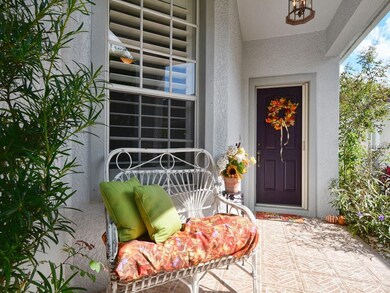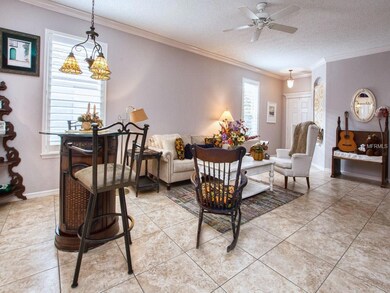
1017 Saint Ives Ct Mount Dora, FL 32757
Highlights
- Golf Course Community
- Open Floorplan
- Garden View
- In Ground Pool
- Traditional Architecture
- Sun or Florida Room
About This Home
As of June 2021COME AND EXPERIENCE ONE OF THE BEST LOOKING HOME WITH LUSH TROPICAL GARDENS THAT SURROUND THE HOME IN THE COUNTRY CLUB---2/2 with a Dining room, Great room design, crown molding, 18' tile through out the home, freshly painted inside, roof replacement in 2014, two custom built pantries in the kitchen, security system, and all appliance will stay. From the moment you enter the home you have the feeling at how open the floor plan is laid out and then you will see that wonderful enclosed 10x29 sun porch with all of the tropical plants in the gardens in the rear of the home. Plantation shutters on all of the windows, custom tin inserts for a tile backsplash, plus so much more. Priced to sell and this one will not last long on the market. Come and enjoy all of of the amenities the Country Club of Mount Dora has to offer and see why the residents think this is the best community to live in. Easy show.
Last Agent to Sell the Property
CHARLES RUTENBERG REALTY ORLANDO License #617176 Listed on: 11/13/2017

Home Details
Home Type
- Single Family
Est. Annual Taxes
- $1,550
Year Built
- Built in 2001
Lot Details
- 7,666 Sq Ft Lot
- Street terminates at a dead end
- Mature Landscaping
- Oversized Lot
- Irrigation
- Landscaped with Trees
- Zero Lot Line
- Property is zoned PUD
HOA Fees
- $58 Monthly HOA Fees
Parking
- 2 Car Attached Garage
- Garage Door Opener
Home Design
- Traditional Architecture
- Slab Foundation
- Shingle Roof
- Block Exterior
- Stucco
Interior Spaces
- 1,442 Sq Ft Home
- Open Floorplan
- Crown Molding
- Blinds
- Entrance Foyer
- Great Room
- Formal Dining Room
- Sun or Florida Room
- Inside Utility
- Garden Views
Kitchen
- Convection Oven
- Range
- Microwave
- Dishwasher
- Disposal
Flooring
- Carpet
- Ceramic Tile
Bedrooms and Bathrooms
- 2 Bedrooms
- Split Bedroom Floorplan
- 2 Full Bathrooms
Laundry
- Dryer
- Washer
Home Security
- Security System Owned
- Fire and Smoke Detector
Pool
- In Ground Pool
- Gunite Pool
Outdoor Features
- Exterior Lighting
- Rain Gutters
Schools
- Round Lake Elementary School
- Mount Dora Middle School
- Mount Dora High School
Utilities
- Central Heating and Cooling System
- Heat Pump System
- Underground Utilities
- Electric Water Heater
- Cable TV Available
Listing and Financial Details
- Home warranty included in the sale of the property
- Visit Down Payment Resource Website
- Tax Lot 9
- Assessor Parcel Number 20-19-27-157000000900
Community Details
Overview
- Association fees include pool
- $76 Other Monthly Fees
- Mountt Dora Country Club Mt Dora Ph 02 10 Subdivision
- The community has rules related to deed restrictions, fencing, vehicle restrictions
- Planned Unit Development
Recreation
- Golf Course Community
- Community Playground
- Community Pool
- Park
Security
- Security Service
Ownership History
Purchase Details
Home Financials for this Owner
Home Financials are based on the most recent Mortgage that was taken out on this home.Purchase Details
Home Financials for this Owner
Home Financials are based on the most recent Mortgage that was taken out on this home.Purchase Details
Home Financials for this Owner
Home Financials are based on the most recent Mortgage that was taken out on this home.Similar Homes in Mount Dora, FL
Home Values in the Area
Average Home Value in this Area
Purchase History
| Date | Type | Sale Price | Title Company |
|---|---|---|---|
| Deed | $249,900 | Shipley Law Firm And Ttl Co | |
| Warranty Deed | $210,000 | Attorney | |
| Deed | $124,700 | -- |
Mortgage History
| Date | Status | Loan Amount | Loan Type |
|---|---|---|---|
| Previous Owner | $50,000 | Credit Line Revolving | |
| Previous Owner | $72,000 | No Value Available |
Property History
| Date | Event | Price | Change | Sq Ft Price |
|---|---|---|---|---|
| 07/22/2025 07/22/25 | Pending | -- | -- | -- |
| 07/10/2025 07/10/25 | For Sale | $330,000 | +32.1% | $229 / Sq Ft |
| 06/11/2021 06/11/21 | Sold | $249,900 | 0.0% | $173 / Sq Ft |
| 04/24/2021 04/24/21 | Pending | -- | -- | -- |
| 04/24/2021 04/24/21 | For Sale | $249,900 | +19.0% | $173 / Sq Ft |
| 03/12/2018 03/12/18 | Off Market | $210,000 | -- | -- |
| 12/12/2017 12/12/17 | Sold | $210,000 | -2.3% | $146 / Sq Ft |
| 11/15/2017 11/15/17 | Pending | -- | -- | -- |
| 11/15/2017 11/15/17 | For Sale | $215,000 | -- | $149 / Sq Ft |
Tax History Compared to Growth
Tax History
| Year | Tax Paid | Tax Assessment Tax Assessment Total Assessment is a certain percentage of the fair market value that is determined by local assessors to be the total taxable value of land and additions on the property. | Land | Improvement |
|---|---|---|---|---|
| 2025 | $5,175 | $285,714 | $100,000 | $185,714 |
| 2024 | $5,175 | $285,714 | $100,000 | $185,714 |
| 2023 | $5,175 | $270,155 | $90,000 | $180,155 |
| 2022 | $4,913 | $250,155 | $70,000 | $180,155 |
| 2021 | $2,881 | $184,055 | $0 | $0 |
| 2020 | $2,981 | $181,514 | $0 | $0 |
| 2019 | $2,975 | $177,434 | $0 | $0 |
| 2018 | $2,872 | $174,126 | $0 | $0 |
| 2017 | $1,593 | $118,357 | $0 | $0 |
| 2016 | $1,550 | $115,923 | $0 | $0 |
| 2015 | $1,577 | $115,118 | $0 | $0 |
| 2014 | $1,518 | $114,205 | $0 | $0 |
Agents Affiliated with this Home
-
Shawn Benak-Mason

Seller's Agent in 2025
Shawn Benak-Mason
ERA GRIZZARD REAL ESTATE
(321) 689-6608
86 Total Sales
-
Catherine MacKenzie

Seller Co-Listing Agent in 2025
Catherine MacKenzie
ERA GRIZZARD REAL ESTATE
(407) 222-4398
182 Total Sales
-
Amanda Miller

Buyer's Agent in 2025
Amanda Miller
RE/MAX CENTRAL REALTY
(321) 303-9424
123 Total Sales
-
Andrew Stasky

Seller's Agent in 2021
Andrew Stasky
COLDWELL BANKER VANGUARD EDGE
(518) 281-2308
40 Total Sales
-
Sandy Trzaska
S
Seller's Agent in 2017
Sandy Trzaska
CHARLES RUTENBERG REALTY ORLANDO
(352) 396-3192
14 Total Sales
Map
Source: Stellar MLS
MLS Number: G4849419
APN: 20-19-27-1570-000-00900
- 1022 Saint Ives Ct
- 1029 Saint Ives Ct
- 9081 Saint Andrews Way
- 8000 Saint Andrews Way
- 9089 Saint Andrews Way
- 9048 Saint Andrews Way
- 8019 Arcadian Ct
- 9051 Saint Andrews Way
- 9015 Saint Andrews Way
- 9049 Saint Andrews Way
- 2342 Robert D Rd
- 7034 Pine Hollow Dr
- 3055 Wolf Branch Rd
- 8051 Saint James Way
- 0 Greenbriar Lot 27 Trail Unit MFRG5068926
- Lot 189 Fawn Cir
- Lot 193 Fawn Cir
- 2651 Sunrise Blvd
- Lot 140 Sunrise Blvd
- Lot 194 Golden Cir






