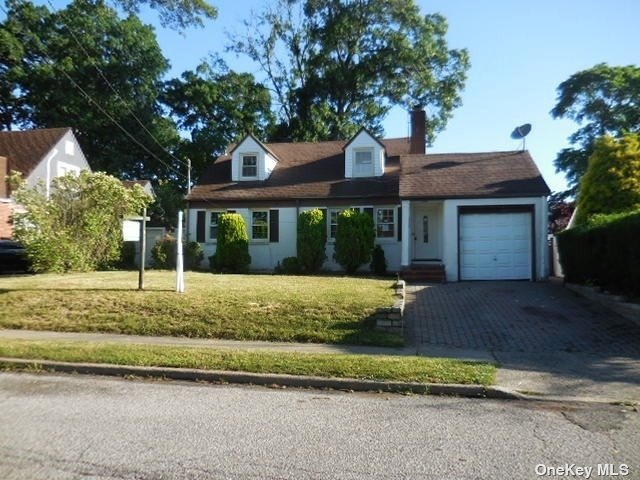
1017 Schuman Place North Baldwin, NY 11510
Baldwin NeighborhoodHighlights
- Cape Cod Architecture
- Main Floor Bedroom
- 1 Car Attached Garage
- Baldwin Senior High School Rated A-
- 1 Fireplace
- Eat-In Kitchen
About This Home
As of February 2025Great Area! Large Cape that needs work. Living Room Fireplace and hardwood floors.
Last Agent to Sell the Property
Green Acre Investment Corp Brokerage Phone: 631-422-8530 License #31MO0774561 Listed on: 06/17/2024
Last Buyer's Agent
Green Acre Investment Corp Brokerage Phone: 631-422-8530 License #31MO0774561 Listed on: 06/17/2024
Home Details
Home Type
- Single Family
Est. Annual Taxes
- $13,823
Year Built
- Built in 1940
Lot Details
- 6,000 Sq Ft Lot
- Lot Dimensions are 60x100
- South Facing Home
- Back Yard Fenced
- Level Lot
Parking
- 1 Car Attached Garage
Home Design
- Cape Cod Architecture
- Frame Construction
- Vinyl Siding
- Stucco
Interior Spaces
- 1,435 Sq Ft Home
- 2-Story Property
- 1 Fireplace
- Partially Finished Basement
- Basement Fills Entire Space Under The House
- Dryer
Kitchen
- Eat-In Kitchen
- <<OvenToken>>
Bedrooms and Bathrooms
- 4 Bedrooms
- Main Floor Bedroom
- 2 Full Bathrooms
Outdoor Features
- Patio
Schools
- Baldwin Middle School
- Baldwin Senior High School
Utilities
- No Cooling
- Heating System Uses Steam
- Heating System Uses Oil
Listing and Financial Details
- Legal Lot and Block 45 / 427
- Assessor Parcel Number 2089-36-427-00-0045-0
Ownership History
Purchase Details
Home Financials for this Owner
Home Financials are based on the most recent Mortgage that was taken out on this home.Purchase Details
Home Financials for this Owner
Home Financials are based on the most recent Mortgage that was taken out on this home.Purchase Details
Purchase Details
Purchase Details
Purchase Details
Purchase Details
Similar Homes in the area
Home Values in the Area
Average Home Value in this Area
Purchase History
| Date | Type | Sale Price | Title Company |
|---|---|---|---|
| Bargain Sale Deed | $700,000 | Old Republic Title | |
| Bargain Sale Deed | $700,000 | Old Republic Title | |
| Bargain Sale Deed | $575,001 | Commonwealth Land Ttl Ins Co | |
| Bargain Sale Deed | $575,001 | Commonwealth Land Ttl Ins Co | |
| Referees Deed | $476,000 | None Available | |
| Referees Deed | $476,000 | None Available | |
| Referees Deed | $476,000 | None Available | |
| Warranty Deed | -- | Judicial Title | |
| Warranty Deed | -- | Judicial Title | |
| Warranty Deed | -- | Judicial Title | |
| Deed | -- | -- | |
| Deed | -- | -- | |
| Deed | $435,000 | -- | |
| Deed | $435,000 | -- | |
| Deed | $270,000 | Steven Kaplan | |
| Deed | $270,000 | Steven Kaplan |
Property History
| Date | Event | Price | Change | Sq Ft Price |
|---|---|---|---|---|
| 02/28/2025 02/28/25 | Sold | $700,000 | -4.0% | $343 / Sq Ft |
| 01/30/2025 01/30/25 | Pending | -- | -- | -- |
| 10/18/2024 10/18/24 | For Sale | $729,000 | +26.8% | $357 / Sq Ft |
| 09/03/2024 09/03/24 | Sold | $575,001 | +9.5% | $401 / Sq Ft |
| 08/19/2024 08/19/24 | Pending | -- | -- | -- |
| 07/15/2024 07/15/24 | Price Changed | $524,900 | -7.4% | $366 / Sq Ft |
| 06/17/2024 06/17/24 | For Sale | $566,800 | -- | $395 / Sq Ft |
Tax History Compared to Growth
Tax History
| Year | Tax Paid | Tax Assessment Tax Assessment Total Assessment is a certain percentage of the fair market value that is determined by local assessors to be the total taxable value of land and additions on the property. | Land | Improvement |
|---|---|---|---|---|
| 2025 | $3,584 | $462 | $162 | $300 |
| 2024 | $3,584 | $462 | $162 | $300 |
| 2023 | $11,664 | $462 | $162 | $300 |
| 2022 | $11,664 | $462 | $162 | $300 |
| 2021 | $11,098 | $448 | $157 | $291 |
| 2020 | $10,354 | $608 | $463 | $145 |
| 2019 | $3,151 | $608 | $463 | $145 |
| 2018 | $3,050 | $608 | $0 | $0 |
| 2017 | $5,820 | $608 | $463 | $145 |
| 2016 | $8,750 | $608 | $463 | $145 |
| 2015 | $2,781 | $608 | $413 | $195 |
| 2014 | $2,781 | $608 | $413 | $195 |
| 2013 | $2,604 | $608 | $413 | $195 |
Agents Affiliated with this Home
-
Larry Chorne

Seller's Agent in 2025
Larry Chorne
Island Advantage Realty LLC
(516) 330-0165
8 in this area
59 Total Sales
-
Barry Moran
B
Seller's Agent in 2024
Barry Moran
Green Acre Investment Corp
(516) 818-3429
1 in this area
66 Total Sales
Map
Source: OneKey® MLS
MLS Number: KEY3559661
APN: 2089-36-427-00-0045-0
- 1009 Centennial Ave
- 1459 Prince St
- 2 Circle Dr E
- 141 Brookside Ave
- 36 Alhambra Rd
- 980 Alhambra Rd
- 1381 Tanwood Dr
- 15 W Forest Ave
- 242 W Centennial Ave
- 62 Alhambra Rd
- 880 Barth Dr
- 1535 Mattison St
- 319 Maryland Ave
- 31 Cedar St
- 728 Woodland Estates Dr
- 1284 Forest Ave
- 996 Stanton Ave
- 840 Kings Pkwy
- 1154 Cramer Ct
- 1091 Cramer Ct
