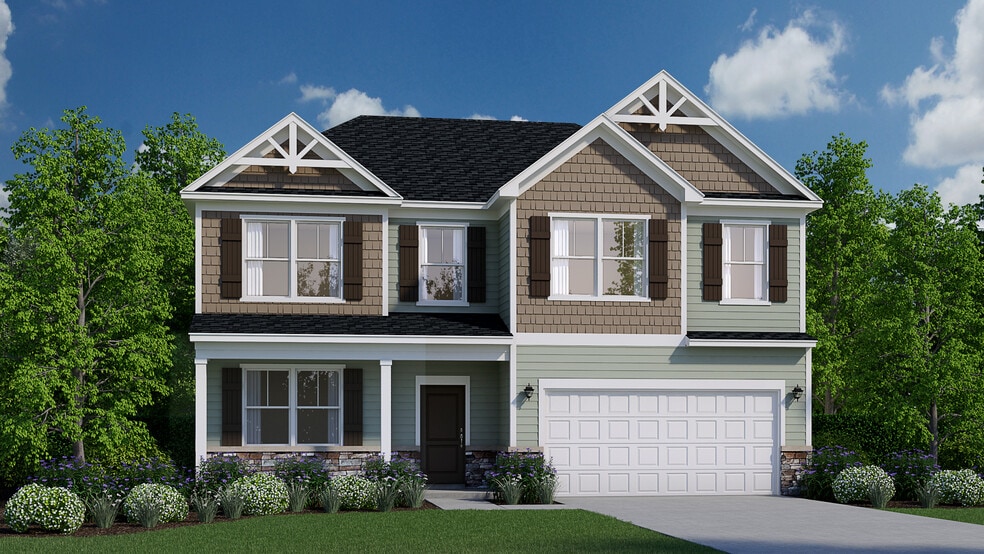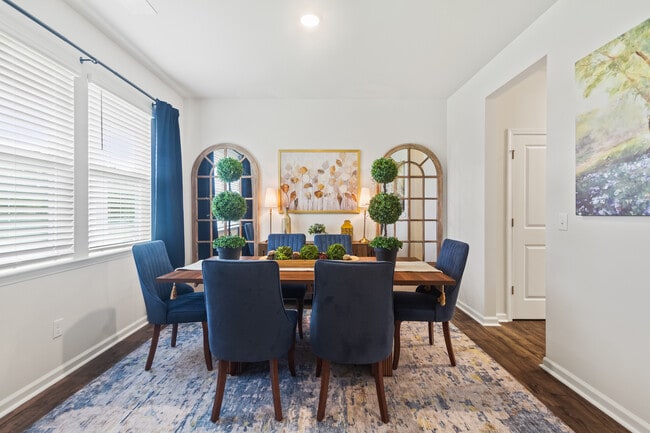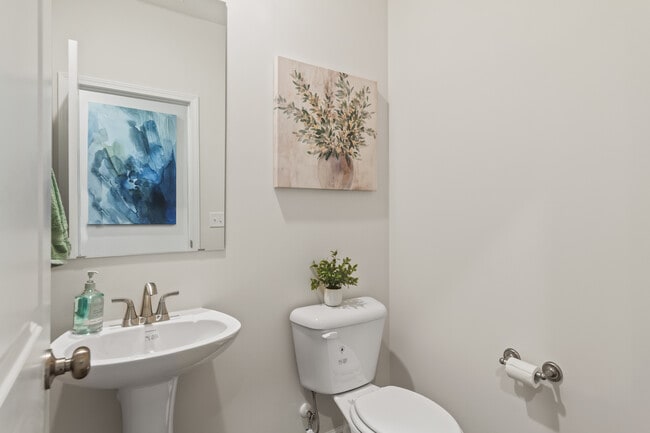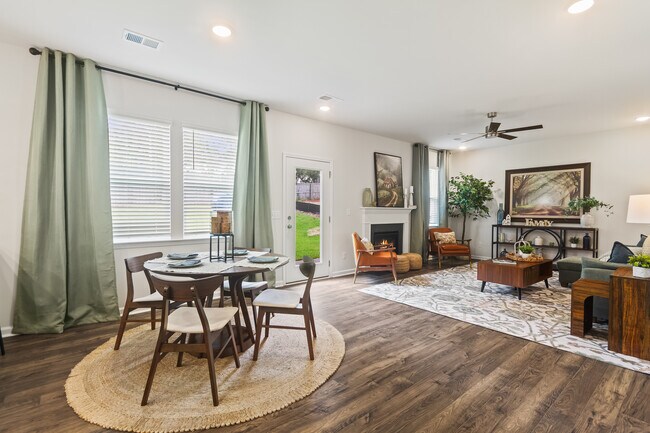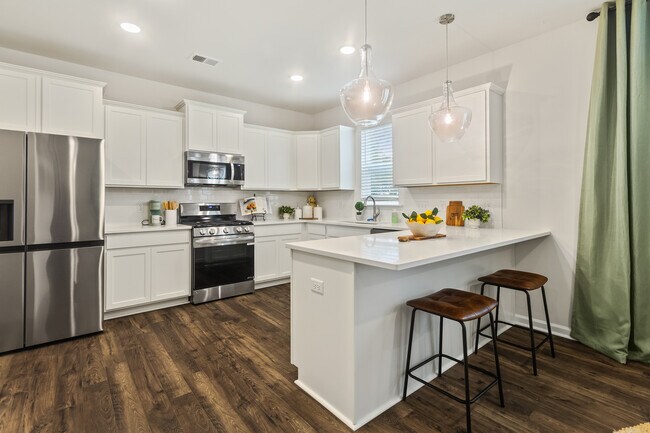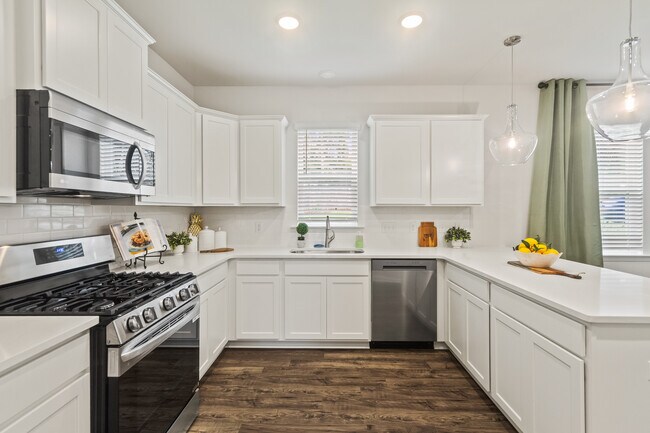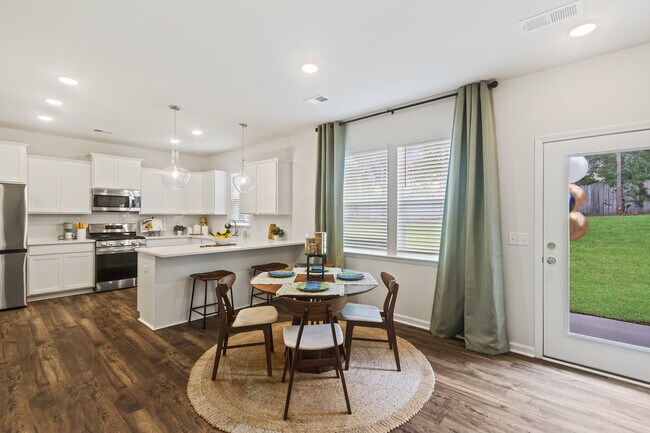
Estimated payment $2,113/month
Highlights
- New Construction
- Walk-In Pantry
- Laundry Room
- Spartanburg High School Rated A-
About This Home
The Riviera floor plan offers a bright, open layout designed for comfortable family living and effortless entertaining. The first floor welcomes you with a spacious dining room that flows into a modern kitchen featuring a large island, walk-in pantry, and direct access to the expansive family room. Sliding doors lead to a covered patio, creating a seamless connection between indoor and outdoor living spaces. Upstairs, the luxurious owners suite serves as a private retreat with a beautifully appointed bath and dual walk-in closets. Three additional bedrooms, each with ample closet space, share a full bath and are conveniently located near the laundry room for added ease. With a two-car garage, thoughtful storage, and flexible spaces throughout, the Riviera combines modern design with everyday practicalitymaking it a perfect place to call home.
Sales Office
| Monday - Saturday |
11:00 AM - 6:00 PM
|
| Sunday |
1:00 PM - 6:00 PM
|
Home Details
Home Type
- Single Family
Parking
- 2 Car Garage
Home Design
- New Construction
Interior Spaces
- 2-Story Property
- Walk-In Pantry
- Laundry Room
Bedrooms and Bathrooms
- 4 Bedrooms
Map
Other Move In Ready Homes in Halton Oaks
About the Builder
- 1102 Ogeechee Ct
- 1017 Skidaway Dr
- 2029 Halton Oaks Dr
- Halton Oaks
- Halton Oaks
- Halton Oaks
- 2020 Halton Oaks Dr
- 00 Pond St
- 0 Oaktree Rd
- Lawson Creek Dr
- 1365 Boiling Springs Rd
- 445 Blairwood Ct
- Dillon Village
- 126 Broadview Dr
- 00 Broadview Dr
- Berkeley - Single Family Homes
- 953 Mike Cir
- 642 Maywood St
- Berkeley - Villas
- 1585 Old Charlotte Rd
