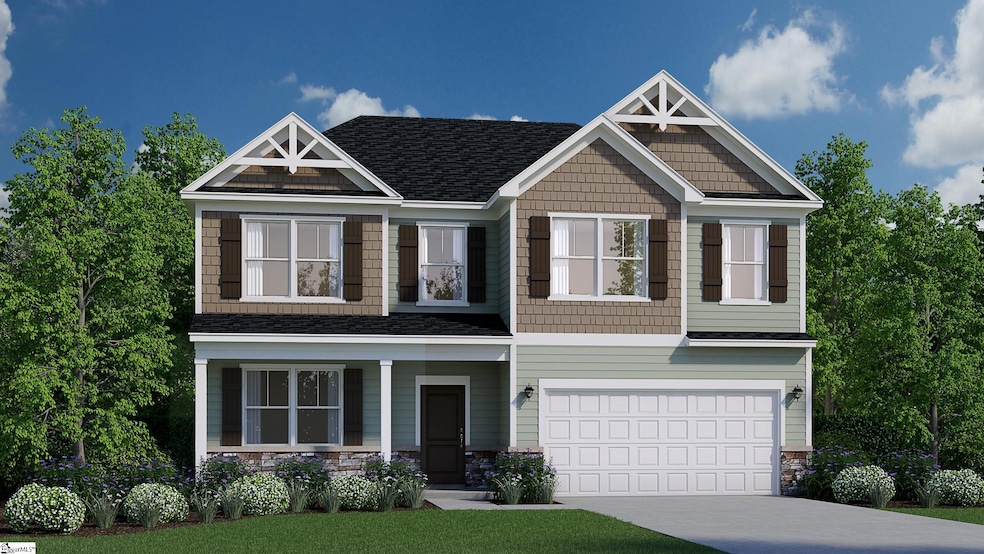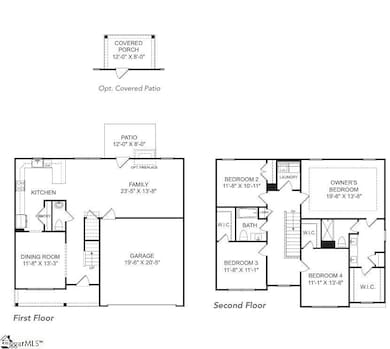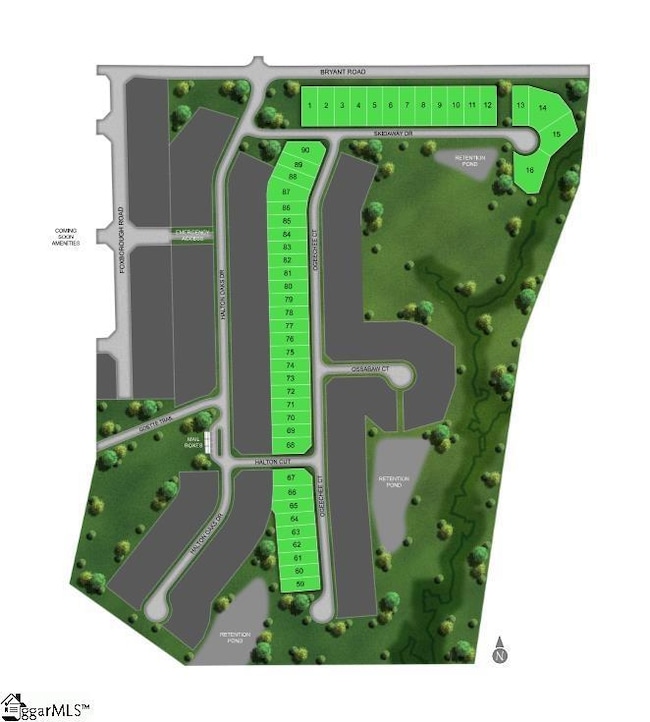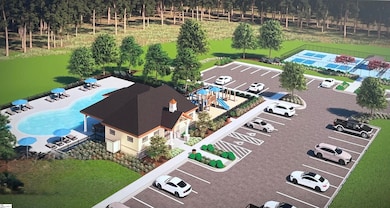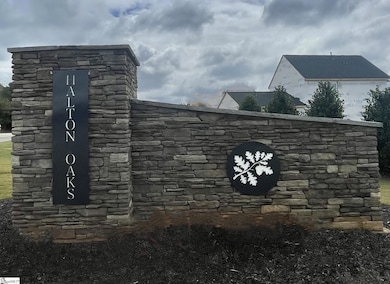1017 Skidaway Dr Spartanburg, SC 29303
Whitney NeighborhoodEstimated payment $2,154/month
Highlights
- Open Floorplan
- Traditional Architecture
- Quartz Countertops
- Spartanburg High School Rated A-
- Loft
- Covered Patio or Porch
About This Home
Discover the inviting charm of Halton Oaks, a thoughtfully designed community just minutes from shopping, dining, and entertainment. With award-winning schools, convenient interstate access, and exceptional amenities, it’s the perfect place to call home. The Riviera floor plan offers a bright, open layout designed for comfortable family living and effortless entertaining. The first floor welcomes you with a spacious dining room that flows into a modern kitchen featuring gleaming quartz countertops, pantry, and direct access to the expansive family room. Sliding doors lead to a covered patio, creating a seamless connection between indoor and outdoor living spaces. Upstairs, the luxurious owner’s suite serves as a private retreat with a beautifully appointed bath and huge walk-in closet. Three additional bedrooms, each with ample closet space, share a full bath and are conveniently located near the laundry room for added ease. With a two-car garage, thoughtful storage, and flexible spaces throughout, the Riviera combines modern design with everyday practicality, making it the perfect home plus there’s even an irrigation system. Community amenities include pool, clubhouse and playground. Schedule your tour today! ***Ask about limited time closing cost assistance and lender program with 100% financing***
Home Details
Home Type
- Single Family
Lot Details
- 6,534 Sq Ft Lot
- Lot Dimensions are 125x52
- Level Lot
- Sprinkler System
HOA Fees
- $45 Monthly HOA Fees
Home Design
- Home Under Construction
- Home is estimated to be completed on 2/28/26
- Traditional Architecture
- Slab Foundation
- Architectural Shingle Roof
- Vinyl Siding
- Aluminum Trim
- Stone Exterior Construction
- Radon Mitigation System
Interior Spaces
- 2,200-2,399 Sq Ft Home
- 2-Story Property
- Open Floorplan
- Tray Ceiling
- Smooth Ceilings
- Ceiling height of 9 feet or more
- Ceiling Fan
- Tilt-In Windows
- Window Treatments
- Living Room
- Dining Room
- Loft
- Pull Down Stairs to Attic
- Fire and Smoke Detector
Kitchen
- Breakfast Room
- Walk-In Pantry
- Self-Cleaning Oven
- Free-Standing Gas Range
- Built-In Microwave
- Dishwasher
- Quartz Countertops
- Disposal
Flooring
- Carpet
- Ceramic Tile
- Luxury Vinyl Plank Tile
Bedrooms and Bathrooms
- 4 Bedrooms
- Walk-In Closet
Laundry
- Laundry Room
- Laundry on upper level
- Washer and Electric Dryer Hookup
Parking
- 2 Car Attached Garage
- Garage Door Opener
- Driveway
Outdoor Features
- Covered Patio or Porch
Schools
- Drayton Mills Elementary School
- Mccraken Middle School
- Spartanburg High School
Utilities
- Cooling Available
- Forced Air Heating System
- Heating System Uses Natural Gas
- Underground Utilities
- Tankless Water Heater
- Gas Water Heater
- Cable TV Available
Community Details
- Mjs, Inc. 803 743 0600 HOA
- Built by Veranda Homes, LLC
- Halton Oaks Subdivision, Riviera C Floorplan
- Mandatory home owners association
Listing and Financial Details
- Tax Lot 5
- Assessor Parcel Number 7-04-00-057.76
Map
Home Values in the Area
Average Home Value in this Area
Property History
| Date | Event | Price | List to Sale | Price per Sq Ft |
|---|---|---|---|---|
| 11/18/2025 11/18/25 | For Sale | $336,380 | -- | $153 / Sq Ft |
Source: Greater Greenville Association of REALTORS®
MLS Number: 1575211
- 1013 Skidaway Dr
- 1009 Skidaway Dr
- 1105 Ogeechee Ct
- 1102 Ogeechee Ct
- 1109 Ogeechee Ct
- 1106 Ogeechee Ct
- 1110 Ogeechee Ct
- 1118 Ogeechee Ct
- Reedy Plan at Halton Oaks
- Jordan Plan at Halton Oaks
- Saluda Plan at Halton Oaks
- Perth Plan at Halton Oaks
- Karamea Plan at Halton Oaks
- Nile Plan at Halton Oaks
- Riviera Plan at Halton Oaks
- Thames Plan at Halton Oaks
- Benton II Plan at Halton Oaks
- 345 Bryant Rd
- 320 Spruce St
- 121 Garner Rd
- 380 Davis Rd
- 695 Beaumont Ave
- 382 Davis Rd
- 225 Milliken St
- 1705 Skylyn Dr
- 294 W Wood St
- 200 Heywood Ave
- 300 Regency Rd
- 728 N Church St
- 2096 E Main St
- 128 Oakwood Ave
- 140 Avant St Unit A
- 600 Magnolia St
- 602 Laconia Cir
- 425 Willowdale Dr
- 201 N Liberty St
- 650 Polina Ave
