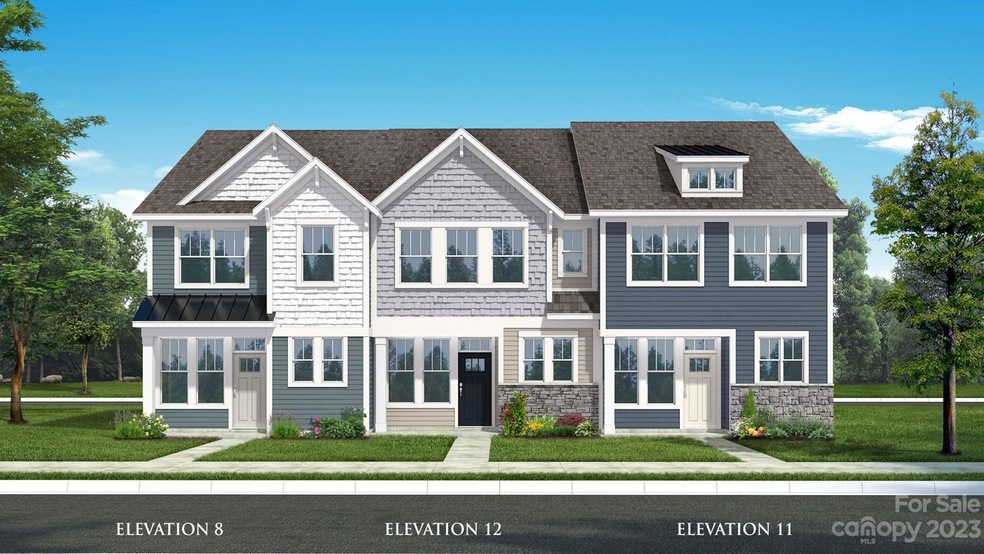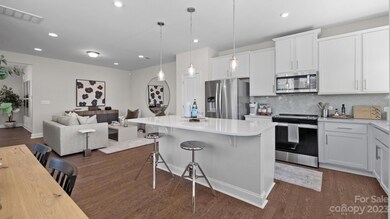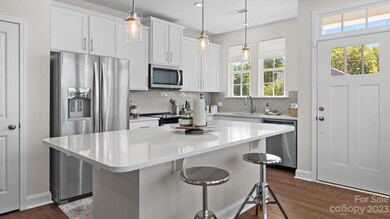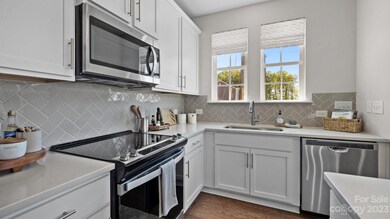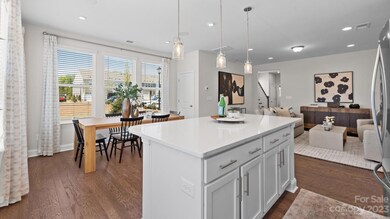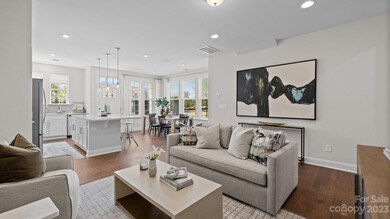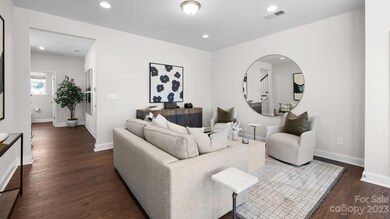
1017 South Point Rd Unit 2 Belmont, NC 28012
Highlights
- New Construction
- Transitional Architecture
- Covered patio or porch
- Belmont Central Elementary School Rated A-
- Lawn
- 1 Car Attached Garage
About This Home
As of January 2025Abundant natural light filters in through the numerous windows! Our Rochester floorplan has a spacious design with open concept living including a rear entry 1-car garage, & 2-car wide driveway. The beautiful kitchen with Quartz countertops & an expansive island for prepping, overlooks the airy family room & dining area, offering an easy flow. You'll find durable LVP flooring on the main level & upstairs hallway. The oak tread stairs lead off the garage entry door & half bath, taking you up to the second level with 3 bedrooms, 2 full baths, laundry area, & linen closet. The roomy owner's suite boasts a generously sized walk-in closet, an owner's bathroom with a dual vanity, semi-frameless tiled shower with seat, & a linen closet. This thoughtfully designed home makes perfect living for all lifestyles! Enjoy being close to Historical Belmont! Directly across the street from Belmont Middle School, Walk to Harris Teeter, close to I-85! Every convenience in close proximity!
Last Agent to Sell the Property
DRB Group of North Carolina, LLC Brokerage Email: kward@drbgroup.com License #323734 Listed on: 02/03/2024
Townhouse Details
Home Type
- Townhome
Year Built
- Built in 2024 | New Construction
HOA Fees
- $214 Monthly HOA Fees
Parking
- 1 Car Attached Garage
- Driveway
Home Design
- Transitional Architecture
- Slab Foundation
Interior Spaces
- 2-Story Property
- Wired For Data
- Laundry closet
Kitchen
- Electric Range
- Microwave
- Dishwasher
- Disposal
Flooring
- Tile
- Vinyl
Bedrooms and Bathrooms
- 3 Bedrooms
Schools
- Page Elementary School
- Belmont Middle School
- South Point High School
Utilities
- Forced Air Heating and Cooling System
- Electric Water Heater
- Private Sewer
Additional Features
- Covered patio or porch
- Lawn
Listing and Financial Details
- Assessor Parcel Number 309013
Community Details
Overview
- Cams Association
- Built by DRB Homes
- Smith Farm Subdivision, Rochester 12 Floorplan
- Mandatory home owners association
Amenities
- Picnic Area
Similar Homes in Belmont, NC
Home Values in the Area
Average Home Value in this Area
Property History
| Date | Event | Price | Change | Sq Ft Price |
|---|---|---|---|---|
| 01/08/2025 01/08/25 | Sold | $324,000 | -6.1% | $201 / Sq Ft |
| 11/29/2024 11/29/24 | Pending | -- | -- | -- |
| 10/04/2024 10/04/24 | Price Changed | $344,900 | -1.4% | $214 / Sq Ft |
| 09/03/2024 09/03/24 | Price Changed | $349,900 | -2.8% | $217 / Sq Ft |
| 05/11/2024 05/11/24 | Price Changed | $359,900 | -1.4% | $223 / Sq Ft |
| 02/17/2024 02/17/24 | Price Changed | $364,900 | +0.8% | $226 / Sq Ft |
| 02/03/2024 02/03/24 | For Sale | $361,900 | -- | $224 / Sq Ft |
Tax History Compared to Growth
Agents Affiliated with this Home
-
Karlee Ward
K
Seller's Agent in 2025
Karlee Ward
DRB Group of North Carolina, LLC
(704) 227-5080
47 Total Sales
-
Suren Yalavarthy
S
Buyer's Agent in 2025
Suren Yalavarthy
Highcare Realty LLC
(704) 806-4131
21 Total Sales
Map
Source: Canopy MLS (Canopy Realtor® Association)
MLS Number: 4106272
- 1542 Cedar Tree Dr
- 1075 S Point Rd
- 117 Stowe Rd
- 1105 S Point Rd
- 1201 Township Pkwy
- 2001 Laurel Village Cir
- 1148 McKee Farm Ln
- 816 S Point Rd
- 647 R L Stowe Rd
- 619 R L Stowe Rd
- 1110 Clark Hill Dr
- 417 Stowe Rd
- 317 Belwood Dr
- 2341 Shannon Dr
- 105 Timber Ridge Rd
- 1321 S Point Rd
- 1090 Mclaren Dr
- 1107 Rachel Anne Dr
- 35 Dorie Dr
- 422 Nixon Rd
