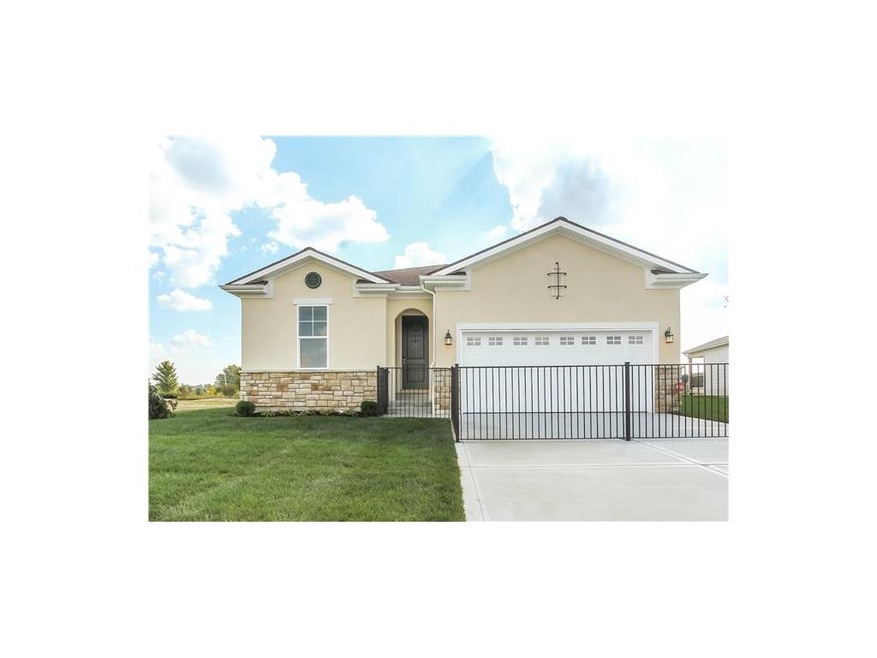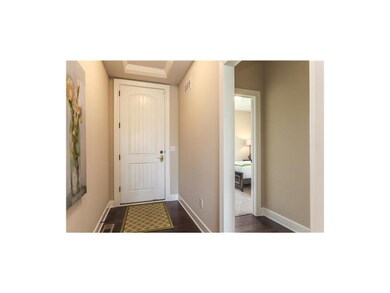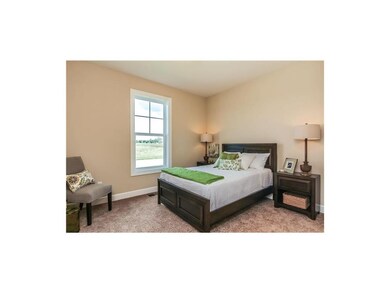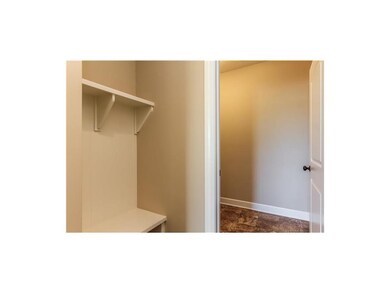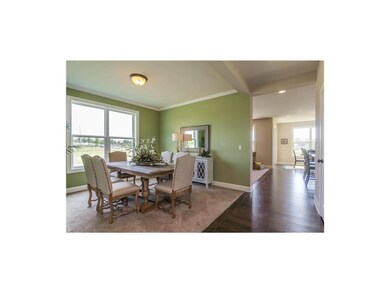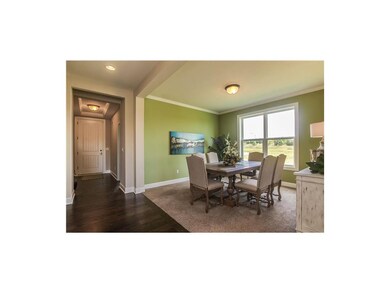
1017 SW Almsby Rd Raymore, MO 64083
Highlights
- Vaulted Ceiling
- Granite Countertops
- Breakfast Area or Nook
- Ranch Style House
- Community Pool
- Thermal Windows
About This Home
As of May 2020The Spencer Floorplan by Inspired Homes! This is the TRUE RANCH you have been waiting for, with 1600 square feet of main level living! This home includes an array of amazing features, hardwood floors, granite countertops, GE SS appliances, upgraded carpet, a huge master suite, and much more!
Last Agent to Sell the Property
William Scott
ReeceNichols- Leawood Town Center License #SP00236928 Listed on: 12/16/2016
Co-Listed By
Whitney OReilly
Platinum Realty LLC
Home Details
Home Type
- Single Family
Est. Annual Taxes
- $3,500
Year Built
- Built in 2014
HOA Fees
- $35 Monthly HOA Fees
Parking
- 2 Car Attached Garage
- Garage Door Opener
Home Design
- Ranch Style House
- Frame Construction
- Blown-In Insulation
- Composition Roof
Interior Spaces
- 1,601 Sq Ft Home
- Wet Bar: Hardwood, Granite Counters, Kitchen Island, Pantry, Carpet, Ceiling Fan(s), Fireplace, Ceramic Tiles, Double Vanity, Marble, Shower Only, Walk-In Closet(s), Shower Over Tub
- Built-In Features: Hardwood, Granite Counters, Kitchen Island, Pantry, Carpet, Ceiling Fan(s), Fireplace, Ceramic Tiles, Double Vanity, Marble, Shower Only, Walk-In Closet(s), Shower Over Tub
- Vaulted Ceiling
- Ceiling Fan: Hardwood, Granite Counters, Kitchen Island, Pantry, Carpet, Ceiling Fan(s), Fireplace, Ceramic Tiles, Double Vanity, Marble, Shower Only, Walk-In Closet(s), Shower Over Tub
- Skylights
- Thermal Windows
- Shades
- Plantation Shutters
- Drapes & Rods
- Great Room with Fireplace
- Basement Fills Entire Space Under The House
- Home Security System
Kitchen
- Breakfast Area or Nook
- Gas Oven or Range
- Dishwasher
- Granite Countertops
- Laminate Countertops
Flooring
- Wall to Wall Carpet
- Linoleum
- Laminate
- Stone
- Ceramic Tile
- Luxury Vinyl Plank Tile
- Luxury Vinyl Tile
Bedrooms and Bathrooms
- 2 Bedrooms
- Cedar Closet: Hardwood, Granite Counters, Kitchen Island, Pantry, Carpet, Ceiling Fan(s), Fireplace, Ceramic Tiles, Double Vanity, Marble, Shower Only, Walk-In Closet(s), Shower Over Tub
- Walk-In Closet: Hardwood, Granite Counters, Kitchen Island, Pantry, Carpet, Ceiling Fan(s), Fireplace, Ceramic Tiles, Double Vanity, Marble, Shower Only, Walk-In Closet(s), Shower Over Tub
- 2 Full Bathrooms
- Double Vanity
- Hardwood
Laundry
- Laundry Room
- Laundry on main level
Outdoor Features
- Enclosed patio or porch
- Playground
Schools
- Raymore-Peculiar High School
Additional Features
- Energy-Efficient Appliances
- Sprinkler System
- Central Air
Listing and Financial Details
- Assessor Parcel Number 8900003
Community Details
Overview
- Kensington Farms Subdivision, Spencer Floorplan
Recreation
- Community Pool
Ownership History
Purchase Details
Home Financials for this Owner
Home Financials are based on the most recent Mortgage that was taken out on this home.Purchase Details
Home Financials for this Owner
Home Financials are based on the most recent Mortgage that was taken out on this home.Similar Homes in the area
Home Values in the Area
Average Home Value in this Area
Purchase History
| Date | Type | Sale Price | Title Company |
|---|---|---|---|
| Warranty Deed | -- | Platinum Title Llc | |
| Limited Warranty Deed | -- | First United Title Agency Ll |
Mortgage History
| Date | Status | Loan Amount | Loan Type |
|---|---|---|---|
| Open | $18,500 | Credit Line Revolving | |
| Open | $254,900 | New Conventional | |
| Closed | $247,950 | New Conventional | |
| Previous Owner | $179,992 | New Conventional | |
| Previous Owner | $174,000 | Construction | |
| Previous Owner | $143,492 | Construction |
Property History
| Date | Event | Price | Change | Sq Ft Price |
|---|---|---|---|---|
| 05/07/2020 05/07/20 | Sold | -- | -- | -- |
| 03/17/2020 03/17/20 | Pending | -- | -- | -- |
| 03/04/2020 03/04/20 | For Sale | $259,900 | +13.0% | $162 / Sq Ft |
| 08/04/2017 08/04/17 | Sold | -- | -- | -- |
| 01/09/2017 01/09/17 | Pending | -- | -- | -- |
| 12/18/2016 12/18/16 | For Sale | $229,990 | -- | $144 / Sq Ft |
Tax History Compared to Growth
Tax History
| Year | Tax Paid | Tax Assessment Tax Assessment Total Assessment is a certain percentage of the fair market value that is determined by local assessors to be the total taxable value of land and additions on the property. | Land | Improvement |
|---|---|---|---|---|
| 2024 | $3,919 | $46,250 | $5,720 | $40,530 |
| 2023 | $3,906 | $46,250 | $5,720 | $40,530 |
| 2022 | $3,623 | $41,040 | $5,720 | $35,320 |
| 2021 | $3,623 | $41,040 | $5,720 | $35,320 |
| 2020 | $3,602 | $39,820 | $5,720 | $34,100 |
| 2019 | $3,539 | $39,820 | $5,720 | $34,100 |
| 2018 | $3,352 | $35,550 | $4,820 | $30,730 |
| 2017 | $719 | $35,550 | $4,820 | $30,730 |
| 2016 | $719 | $33,890 | $4,820 | $29,070 |
| 2015 | $719 | $33,890 | $4,820 | $29,070 |
| 2014 | $719 | $33,890 | $4,820 | $29,070 |
| 2013 | -- | $240 | $240 | $0 |
Agents Affiliated with this Home
-
J
Seller's Agent in 2020
Julie Prudden
ReeceNichols - Lees Summit
(816) 582-1132
71 Total Sales
-

Buyer's Agent in 2020
Chris Austin
KW KANSAS CITY METRO
(913) 522-9546
425 Total Sales
-
W
Seller's Agent in 2017
William Scott
ReeceNichols- Leawood Town Center
-
W
Seller Co-Listing Agent in 2017
Whitney OReilly
Platinum Realty LLC
Map
Source: Heartland MLS
MLS Number: 2023804
APN: 8900003
- 4612 SW Robinson Dr
- 4520 SW Berkshire Dr
- 912 SW Soldier Ct
- 1128 SW Whitby Dr
- 4647 SW Olympia Place
- 1144 SW Whitby Dr
- 4668 SW Soldier Dr
- 1034 SW Cheshire Dr
- 4828 SW Leafwing Dr
- 1145 SW Whitby Dr
- 1129 SW Cheshire Dr
- 1161 SW Whitby Dr
- 4813 SW Soldier Dr
- 4821 SW Soldier Dr
- 4641 SW Soldier Dr
- 4510 SW Fenwick Rd
- 1277 SW Nagona Ln
- 1202 SW Nagona Ln
- 1129 SW Georgetown Dr
- 1320 SW Merryman Dr
