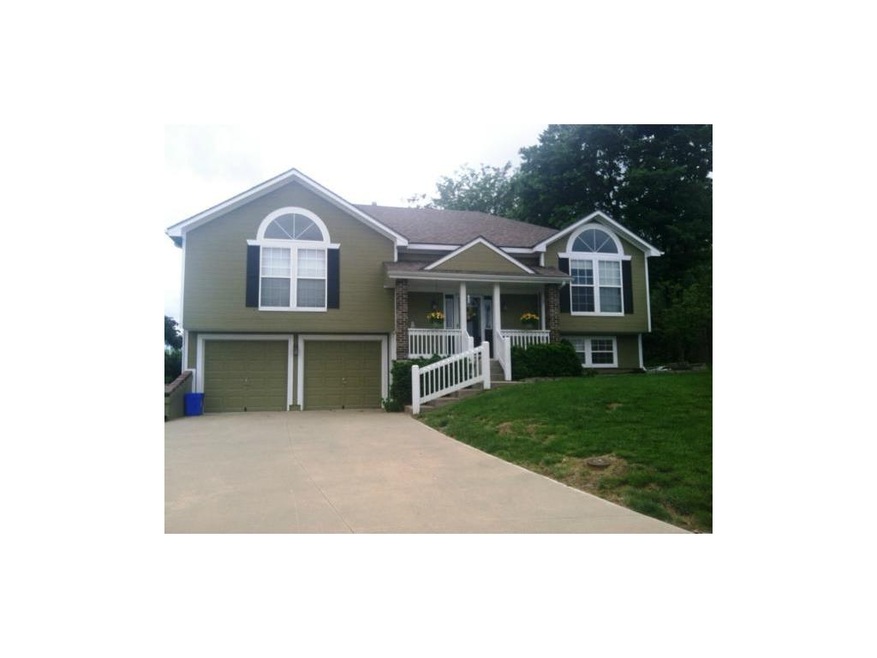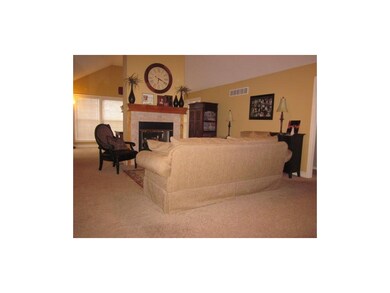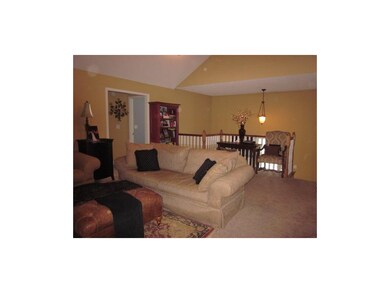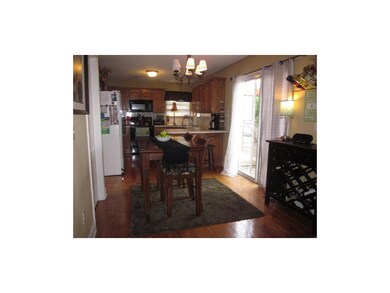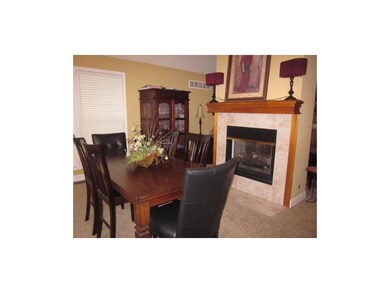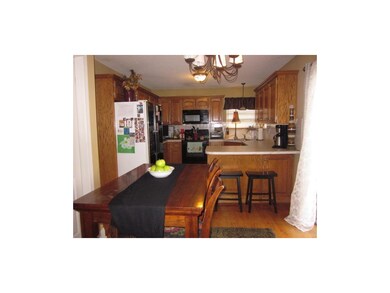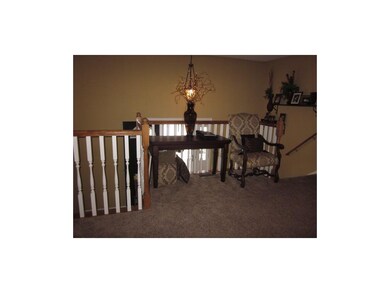
1017 SW Merryman Dr Lees Summit, MO 64082
Highlights
- Deck
- Dining Room with Fireplace
- Vaulted Ceiling
- Summit Pointe Elementary School Rated A
- Recreation Room
- Traditional Architecture
About This Home
As of November 2020Unique floorplan on a cul-de-sac with no houses behind.The large bedrooms & laundry room are all on the main level. Formal dining room w/ see through fireplace to living room.Daylight lower level with rec room and the perfect poker or media room and a 1/2bath.Newer roof & exterior paint.Expanded deck for entertaining.2 Neighborhood Pools!
You will want to see this move in ready home before it is gone. Decorator colors and lots of windows. The neighborhood has two swimpools, play area and a volleyball court! Summit Pointe Elementary, Summit Lakes Middle School and Lee’s Summit West High School are all close by.
Last Agent to Sell the Property
ReeceNichols - Lees Summit License #2003008155 Listed on: 05/29/2013

Home Details
Home Type
- Single Family
Est. Annual Taxes
- $2,795
Year Built
- Built in 2002
Lot Details
- Cul-De-Sac
- Partially Fenced Property
- Level Lot
HOA Fees
- $33 Monthly HOA Fees
Parking
- 2 Car Attached Garage
- Front Facing Garage
- Garage Door Opener
Home Design
- Traditional Architecture
- Split Level Home
- Composition Roof
- Wood Siding
Interior Spaces
- Wet Bar: Ceiling Fan(s), Ceramic Tiles, Linoleum, Shower Over Tub, Carpet, Shades/Blinds, Shower Only, Wood Floor, Cathedral/Vaulted Ceiling, Walk-In Closet(s), Fireplace, Built-in Features, Hardwood, Kitchen Island, Pantry
- Built-In Features: Ceiling Fan(s), Ceramic Tiles, Linoleum, Shower Over Tub, Carpet, Shades/Blinds, Shower Only, Wood Floor, Cathedral/Vaulted Ceiling, Walk-In Closet(s), Fireplace, Built-in Features, Hardwood, Kitchen Island, Pantry
- Vaulted Ceiling
- Ceiling Fan: Ceiling Fan(s), Ceramic Tiles, Linoleum, Shower Over Tub, Carpet, Shades/Blinds, Shower Only, Wood Floor, Cathedral/Vaulted Ceiling, Walk-In Closet(s), Fireplace, Built-in Features, Hardwood, Kitchen Island, Pantry
- Skylights
- See Through Fireplace
- Thermal Windows
- Shades
- Plantation Shutters
- Drapes & Rods
- Entryway
- Family Room with Fireplace
- Dining Room with Fireplace
- 2 Fireplaces
- Formal Dining Room
- Recreation Room
- Finished Basement
- Natural lighting in basement
- Laundry Room
Kitchen
- Electric Oven or Range
- Dishwasher
- Kitchen Island
- Granite Countertops
- Laminate Countertops
- Disposal
Flooring
- Wall to Wall Carpet
- Linoleum
- Laminate
- Stone
- Ceramic Tile
- Luxury Vinyl Plank Tile
- Luxury Vinyl Tile
Bedrooms and Bathrooms
- 3 Bedrooms
- Cedar Closet: Ceiling Fan(s), Ceramic Tiles, Linoleum, Shower Over Tub, Carpet, Shades/Blinds, Shower Only, Wood Floor, Cathedral/Vaulted Ceiling, Walk-In Closet(s), Fireplace, Built-in Features, Hardwood, Kitchen Island, Pantry
- Walk-In Closet: Ceiling Fan(s), Ceramic Tiles, Linoleum, Shower Over Tub, Carpet, Shades/Blinds, Shower Only, Wood Floor, Cathedral/Vaulted Ceiling, Walk-In Closet(s), Fireplace, Built-in Features, Hardwood, Kitchen Island, Pantry
- Double Vanity
- Ceiling Fan(s)
Home Security
- Storm Doors
- Fire and Smoke Detector
Outdoor Features
- Deck
- Enclosed patio or porch
- Playground
Schools
- Summit Pointe Elementary School
- Lee's Summit West High School
Utilities
- Central Air
Listing and Financial Details
- Assessor Parcel Number 69-740-11-14-00-0-00-000
Community Details
Overview
- Association fees include trash pick up
- Stoney Creek Estates Subdivision
Recreation
- Community Pool
Ownership History
Purchase Details
Home Financials for this Owner
Home Financials are based on the most recent Mortgage that was taken out on this home.Purchase Details
Home Financials for this Owner
Home Financials are based on the most recent Mortgage that was taken out on this home.Purchase Details
Purchase Details
Home Financials for this Owner
Home Financials are based on the most recent Mortgage that was taken out on this home.Purchase Details
Home Financials for this Owner
Home Financials are based on the most recent Mortgage that was taken out on this home.Purchase Details
Home Financials for this Owner
Home Financials are based on the most recent Mortgage that was taken out on this home.Purchase Details
Home Financials for this Owner
Home Financials are based on the most recent Mortgage that was taken out on this home.Similar Homes in the area
Home Values in the Area
Average Home Value in this Area
Purchase History
| Date | Type | Sale Price | Title Company |
|---|---|---|---|
| Warranty Deed | -- | None Available | |
| Warranty Deed | -- | Kansas City Title Inc | |
| Warranty Deed | -- | Kansas City Title | |
| Warranty Deed | -- | Kansas City Title Inc | |
| Warranty Deed | -- | Kansas City Title Inc | |
| Interfamily Deed Transfer | -- | Ctic | |
| Corporate Deed | -- | Security Land Title Company |
Mortgage History
| Date | Status | Loan Amount | Loan Type |
|---|---|---|---|
| Open | $256,500 | New Conventional | |
| Previous Owner | $56,600 | Credit Line Revolving | |
| Previous Owner | $208,453 | Adjustable Rate Mortgage/ARM | |
| Previous Owner | $250,000 | Future Advance Clause Open End Mortgage | |
| Previous Owner | $177,230 | VA | |
| Previous Owner | $10,000 | Credit Line Revolving | |
| Previous Owner | $160,900 | Unknown | |
| Previous Owner | $158,000 | Credit Line Revolving | |
| Previous Owner | $159,953 | Purchase Money Mortgage |
Property History
| Date | Event | Price | Change | Sq Ft Price |
|---|---|---|---|---|
| 11/24/2020 11/24/20 | Sold | -- | -- | -- |
| 10/24/2020 10/24/20 | Pending | -- | -- | -- |
| 10/23/2020 10/23/20 | For Sale | $269,000 | +25.2% | $132 / Sq Ft |
| 06/07/2017 06/07/17 | Sold | -- | -- | -- |
| 04/21/2017 04/21/17 | Pending | -- | -- | -- |
| 04/18/2017 04/18/17 | For Sale | $214,900 | +26.4% | $136 / Sq Ft |
| 07/30/2013 07/30/13 | Sold | -- | -- | -- |
| 06/06/2013 06/06/13 | Pending | -- | -- | -- |
| 05/29/2013 05/29/13 | For Sale | $170,000 | -- | -- |
Tax History Compared to Growth
Tax History
| Year | Tax Paid | Tax Assessment Tax Assessment Total Assessment is a certain percentage of the fair market value that is determined by local assessors to be the total taxable value of land and additions on the property. | Land | Improvement |
|---|---|---|---|---|
| 2024 | $3,790 | $52,877 | $10,602 | $42,275 |
| 2023 | $3,790 | $52,877 | $10,484 | $42,393 |
| 2022 | $4,065 | $50,350 | $11,087 | $39,263 |
| 2021 | $4,149 | $50,350 | $11,087 | $39,263 |
| 2020 | $3,654 | $43,910 | $11,087 | $32,823 |
| 2019 | $3,554 | $43,910 | $11,087 | $32,823 |
| 2018 | $3,202 | $36,713 | $4,545 | $32,168 |
| 2017 | $3,202 | $36,713 | $4,545 | $32,168 |
| 2016 | $3,080 | $34,960 | $5,434 | $29,526 |
| 2014 | $2,815 | $31,319 | $5,430 | $25,889 |
Agents Affiliated with this Home
-

Seller's Agent in 2020
Mindy Methner
ReeceNichols - Lees Summit
(816) 215-9806
87 in this area
191 Total Sales
-

Seller Co-Listing Agent in 2020
Amy Robertson
ReeceNichols - Lees Summit
(816) 365-8606
88 in this area
191 Total Sales
-

Buyer's Agent in 2020
Rita Dickey
ReeceNichols - Overland Park
(913) 269-4786
1 in this area
140 Total Sales
-

Seller's Agent in 2017
Rob Ellerman
ReeceNichols - Lees Summit
(816) 304-4434
1,146 in this area
5,201 Total Sales
-

Seller Co-Listing Agent in 2017
Denise Sanker
ReeceNichols - Lees Summit
(816) 679-8336
98 in this area
290 Total Sales
-
L
Buyer's Agent in 2017
Larry Generally
Platinum Realty LLC
Map
Source: Heartland MLS
MLS Number: 1832827
APN: 69-740-11-14-00-0-00-000
- 1034 SW Cheshire Dr
- 1202 SW Nagona Ln
- 1129 SW Georgetown Dr
- 1277 SW Nagona Ln
- 4520 SW Berkshire Dr
- 4407 SW Briarbrook Dr
- 1129 SW Cheshire Dr
- 1925 SW Merryman Dr
- 4612 SW Robinson Dr
- 4510 SW Fenwick Rd
- 1320 SW Merryman Dr
- 1315 SW Georgetown Dr
- 4641 SW Soldier Dr
- 920 SW Drake Dr
- 4647 SW Olympia Place
- 1117 SW Drake Cir
- 4668 SW Soldier Dr
- 912 SW Soldier Ct
- 3929 SW Flintrock Dr
- 1128 SW Whitby Dr
