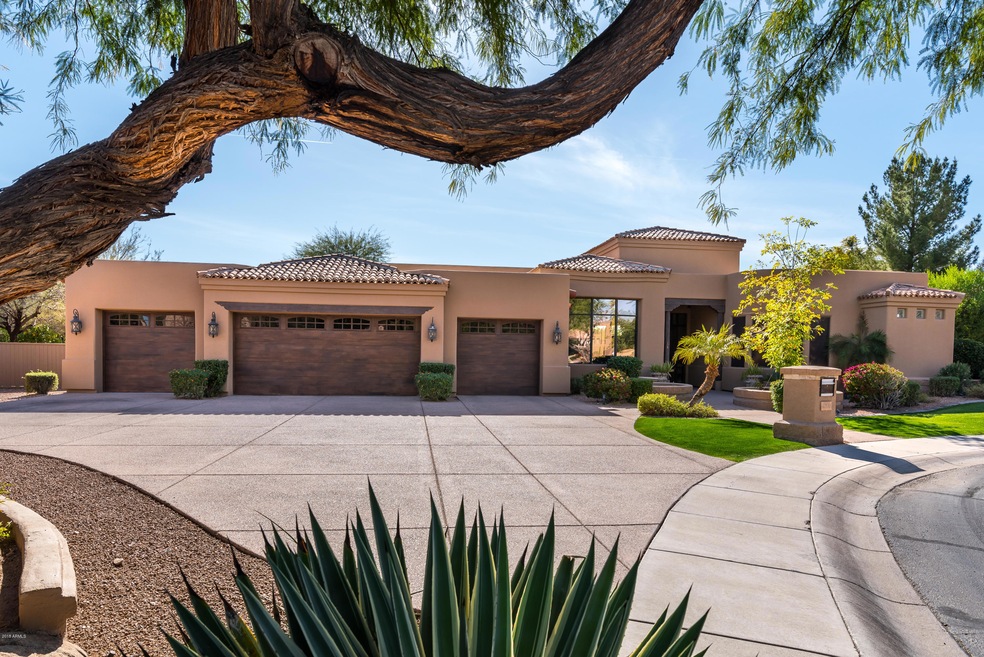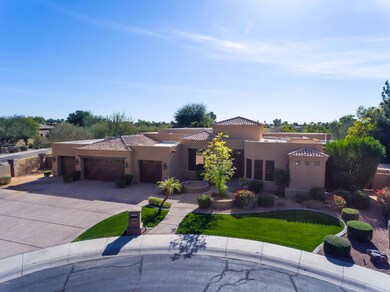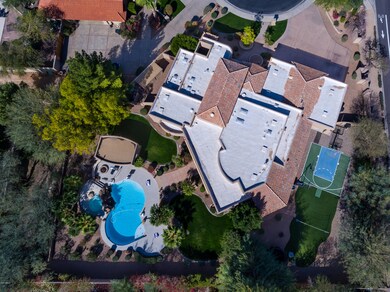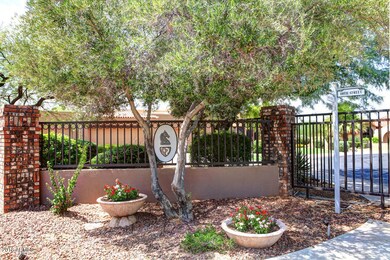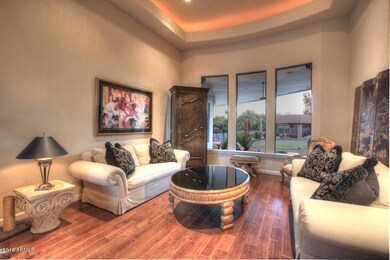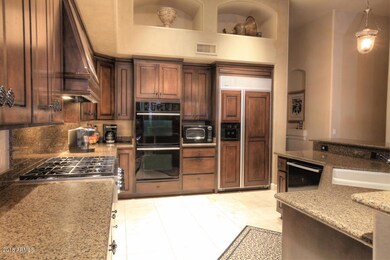
10170 N 110th St Scottsdale, AZ 85259
Shea Corridor NeighborhoodHighlights
- Heated Spa
- Gated Community
- Mountain View
- Laguna Elementary School Rated A
- 0.6 Acre Lot
- Fireplace in Primary Bedroom
About This Home
As of March 2022Custom home in Saddle Rock Ranch...only 3 homes in this gated CUL DE SAC.Great sized lot with room for it all! The kitchen features slab granite, newer gas stove, large area for the gourmet cook, walk-in pantry, opening to massive family room, w wet bar & fireplace, Custom alderwood cabinetry throughout, 8 foot doors, coffered ceilings. The master features wood floors,fireplace,large walk-in closet and newer shower. All bedrooms are large with walk-in closets, resort like backyard features an extended patio, pool (with fencing available), spa ,gazebo, side yard with children's play area,SPORT COURT,fire pit, misting system, built-in BBQ, citrus and gorgeous landscaping, OVERSIZED 4 car garage with tons of storage, 4th bay opens (front & back) to playground like side yard. see virtual tour Smart home features including lights,thermostat and Cox home security, Electric car charging outlet.
Last Agent to Sell the Property
Russ Lyon Sotheby's International Realty License #SA024483000

Home Details
Home Type
- Single Family
Est. Annual Taxes
- $6,745
Year Built
- Built in 1998
Lot Details
- 0.6 Acre Lot
- Cul-De-Sac
- Block Wall Fence
- Misting System
- Front and Back Yard Sprinklers
- Sprinklers on Timer
- Grass Covered Lot
HOA Fees
- Property has a Home Owners Association
Parking
- 4 Car Garage
- Side or Rear Entrance to Parking
- Garage Door Opener
Home Design
- Wood Frame Construction
- Built-Up Roof
- Stucco
Interior Spaces
- 4,478 Sq Ft Home
- 1-Story Property
- Wet Bar
- Central Vacuum
- Vaulted Ceiling
- Ceiling Fan
- Skylights
- Gas Fireplace
- Double Pane Windows
- Roller Shields
- Solar Screens
- Family Room with Fireplace
- 2 Fireplaces
- Mountain Views
- Laundry in unit
Kitchen
- Eat-In Kitchen
- Breakfast Bar
- Gas Cooktop
- Dishwasher
- Kitchen Island
- Granite Countertops
Flooring
- Wood
- Carpet
- Stone
Bedrooms and Bathrooms
- 5 Bedrooms
- Fireplace in Primary Bedroom
- Walk-In Closet
- Remodeled Bathroom
- Primary Bathroom is a Full Bathroom
- 5 Bathrooms
- Dual Vanity Sinks in Primary Bathroom
- Bidet
- Hydromassage or Jetted Bathtub
- Bathtub With Separate Shower Stall
Home Security
- Security System Owned
- Fire Sprinkler System
Accessible Home Design
- No Interior Steps
Pool
- Heated Spa
- Heated Pool
- Fence Around Pool
Outdoor Features
- Covered patio or porch
- Fire Pit
- Gazebo
- Outdoor Storage
- Built-In Barbecue
- Playground
Schools
- Laguna Elementary School
- Mountainside Middle School
- Desert Mountain Elementary High School
Utilities
- Refrigerated Cooling System
- Zoned Heating
- Heating System Uses Natural Gas
- Water Filtration System
- High Speed Internet
- Cable TV Available
Listing and Financial Details
- Tax Lot 21
- Assessor Parcel Number 217-51-506
Community Details
Overview
- Golden Valley Association, Phone Number (602) 294-0999
- Built by Foster/Spies
- Saddle Rock Ranch Subdivision
Recreation
- Tennis Courts
- Sport Court
Security
- Gated Community
Ownership History
Purchase Details
Home Financials for this Owner
Home Financials are based on the most recent Mortgage that was taken out on this home.Purchase Details
Purchase Details
Purchase Details
Purchase Details
Home Financials for this Owner
Home Financials are based on the most recent Mortgage that was taken out on this home.Purchase Details
Home Financials for this Owner
Home Financials are based on the most recent Mortgage that was taken out on this home.Purchase Details
Purchase Details
Home Financials for this Owner
Home Financials are based on the most recent Mortgage that was taken out on this home.Purchase Details
Home Financials for this Owner
Home Financials are based on the most recent Mortgage that was taken out on this home.Purchase Details
Home Financials for this Owner
Home Financials are based on the most recent Mortgage that was taken out on this home.Purchase Details
Home Financials for this Owner
Home Financials are based on the most recent Mortgage that was taken out on this home.Purchase Details
Map
Similar Homes in Scottsdale, AZ
Home Values in the Area
Average Home Value in this Area
Purchase History
| Date | Type | Sale Price | Title Company |
|---|---|---|---|
| Warranty Deed | $2,350,000 | Old Republic Title | |
| Interfamily Deed Transfer | -- | None Available | |
| Interfamily Deed Transfer | -- | None Available | |
| Interfamily Deed Transfer | -- | None Available | |
| Warranty Deed | $1,175,000 | Driggs Title Agency Inc | |
| Interfamily Deed Transfer | -- | Accommodation | |
| Interfamily Deed Transfer | -- | Greystone Title Agency | |
| Interfamily Deed Transfer | -- | None Available | |
| Interfamily Deed Transfer | $190,000 | -- | |
| Warranty Deed | $1,130,000 | Equity Title Agency Inc | |
| Interfamily Deed Transfer | -- | Fidelity National Title | |
| Warranty Deed | $860,000 | Security Title Agency | |
| Cash Sale Deed | $137,500 | Ati Title Agency |
Mortgage History
| Date | Status | Loan Amount | Loan Type |
|---|---|---|---|
| Open | $1,408,300 | New Conventional | |
| Previous Owner | $940,000 | New Conventional | |
| Previous Owner | $692,000 | New Conventional | |
| Previous Owner | $250,000 | Credit Line Revolving | |
| Previous Owner | $100,000 | Unknown | |
| Previous Owner | $847,500 | Purchase Money Mortgage | |
| Previous Owner | $650,000 | New Conventional | |
| Previous Owner | $208,000 | Stand Alone Second | |
| Previous Owner | $650,000 | Unknown | |
| Previous Owner | $688,000 | New Conventional |
Property History
| Date | Event | Price | Change | Sq Ft Price |
|---|---|---|---|---|
| 03/30/2022 03/30/22 | Sold | $2,350,000 | +2.2% | $525 / Sq Ft |
| 02/04/2022 02/04/22 | Pending | -- | -- | -- |
| 01/20/2022 01/20/22 | For Sale | $2,300,000 | +95.7% | $514 / Sq Ft |
| 02/27/2019 02/27/19 | Sold | $1,175,000 | -4.1% | $262 / Sq Ft |
| 01/19/2019 01/19/19 | Pending | -- | -- | -- |
| 10/08/2018 10/08/18 | Price Changed | $1,225,000 | -2.0% | $274 / Sq Ft |
| 09/25/2018 09/25/18 | For Sale | $1,250,000 | +6.4% | $279 / Sq Ft |
| 07/07/2018 07/07/18 | Off Market | $1,175,000 | -- | -- |
| 04/17/2018 04/17/18 | For Sale | $1,250,000 | -- | $279 / Sq Ft |
Tax History
| Year | Tax Paid | Tax Assessment Tax Assessment Total Assessment is a certain percentage of the fair market value that is determined by local assessors to be the total taxable value of land and additions on the property. | Land | Improvement |
|---|---|---|---|---|
| 2025 | $5,359 | $79,213 | -- | -- |
| 2024 | $7,804 | $75,441 | -- | -- |
| 2023 | $7,804 | $130,020 | $26,000 | $104,020 |
| 2022 | $7,404 | $102,130 | $20,420 | $81,710 |
| 2021 | $7,267 | $96,000 | $19,200 | $76,800 |
| 2020 | $7,270 | $93,560 | $18,710 | $74,850 |
| 2019 | $6,994 | $89,200 | $17,840 | $71,360 |
| 2018 | $6,754 | $83,700 | $16,740 | $66,960 |
| 2017 | $6,745 | $83,130 | $16,620 | $66,510 |
| 2016 | $6,902 | $82,460 | $16,490 | $65,970 |
| 2015 | $7,346 | $88,500 | $17,700 | $70,800 |
Source: Arizona Regional Multiple Listing Service (ARMLS)
MLS Number: 5752925
APN: 217-51-506
- 10892 E Gold Dust Ave
- 10877 E Ironwood Dr
- 10894 E Turquoise Ave
- 11143 E Onyx Ct
- 10929 E North Ln
- 9840 N 111th Place
- 11141 E North Ln
- 10525 N 108th Place Unit 18
- 10685 E Cinnabar Ave
- 10374 N 107th St Unit I
- 10934 E Becker Ln
- 11216 E Appaloosa Place
- 11035 E Clinton St
- 10905 E San Salvador Dr
- 10658 E Cinnabar Ave
- 10013 N 106th Place
- 11331 E Cochise Dr
- 11106 E Clinton St
- 10809 N 111th Place
- 11224 E Carol Ave
