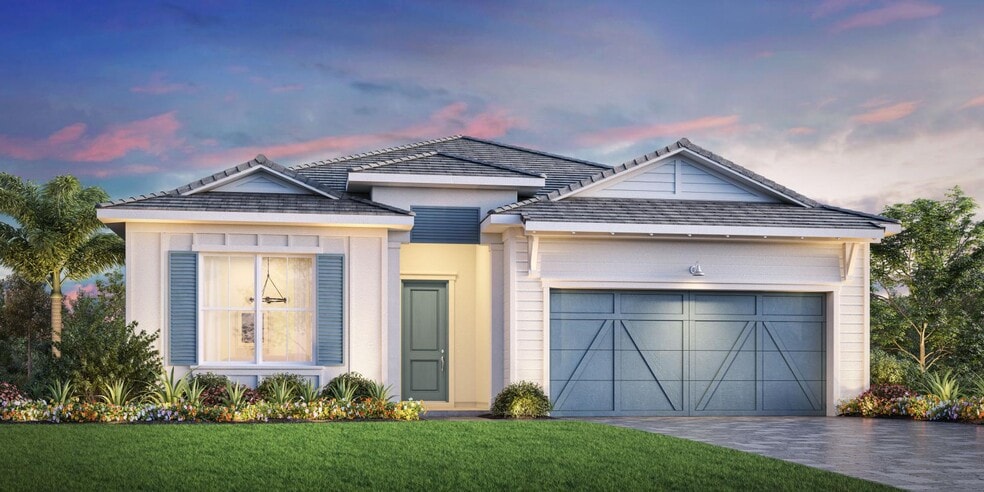
10170 Timber Creek Way Palm Beach Gardens, FL 33412
Regency at Avenir - Palms CollectionEstimated payment $5,760/month
Highlights
- Marina
- Community Wine Cellar
- Yoga or Pilates Studio
- Golf Club
- Fitness Center
- New Construction
About This Home
The Maya's inviting covered entry flows into the extended foyer with tray ceiling, opening onto the expansive great room with tray ceiling, bright dining room, and spacious covered lanai. The well-equipped kitchen is highlighted by a large center island with breakfast bar, plenty of counter and cabinet space, and ample pantry. The private primary bedroom suite is complete with a luxe tray ceiling, dual walk-in closets, and a deluxe primary bath with dual-sink vanity, large soaking tub, glass-enclosed shower, linen storage, and a private water closet. Secondary bedrooms feature sizable closets and a shared full hall bath with linen storage. Additional highlights include a flex room off the foyer, a convenient powder room, centrally located laundry, and additional storage. Disclaimer: Photos are images only and should not be relied upon to confirm applicable features.
Sales Office
| Monday |
3:00 PM - 6:00 PM
|
| Tuesday |
10:00 AM - 6:00 PM
|
| Wednesday |
10:00 AM - 6:00 PM
|
| Thursday |
10:00 AM - 6:00 PM
|
| Friday |
10:00 AM - 6:00 PM
|
| Saturday |
10:00 AM - 6:00 PM
|
| Sunday |
11:00 AM - 6:00 PM
|
Home Details
Home Type
- Single Family
Parking
- 2 Car Garage
Home Design
- New Construction
Interior Spaces
- 1-Story Property
- Dining Room
- Den
Bedrooms and Bathrooms
- 3 Bedrooms
- Soaking Tub
Community Details
Overview
- Active Adult
Amenities
- Amphitheater
- Outdoor Cooking Area
- Community Fire Pit
- Community Barbecue Grill
- Catering Kitchen
- Clubhouse
- Billiard Room
- Community Center
- Meeting Room
- Party Room
- Lounge
- Art Studio
- Card Room
- Amenity Center
- Ballroom
- Planned Social Activities
- Community Wine Cellar
- Bike Room
- Community Storage Space
Recreation
- Marina
- Golf Club
- Yoga or Pilates Studio
- Tennis Courts
- Pickleball Courts
- Sport Court
- Bocce Ball Court
- Community Playground
- Tennis Club
- Fitness Center
- Locker Room
- Community Pool
- Community Spa
- Park
- Hammock Area
- Event Lawn
- Trails
Map
Other Move In Ready Homes in Regency at Avenir - Palms Collection
About the Builder
- 12188 Arbordale Way
- 10546 Northbrook Cir
- 10099 Regency Way
- 12325 Frontline Ln
- 10592 Northbrook Cir Unit Mainstay 45
- 10109 Driftwood Way
- 10571 Northbrook Cir
- 10390 Northbrook Cir
- 12573 Solana Bay Cir
- 12505 Triumph Ln
- Avondale at Avenir - Classic
- Regency at Avenir - Tradewinds Collection
- Regency at Avenir - Palms Collection
- 10713 Northbrook Cir Unit Prestige 115
- 12479 Solana Bay Cir
- 10912 Stellar Cir Unit Millstone 47
- 12471 Solana Bay Cir
- 10729 Northbrook Cir Unit Mystique 111-06
- Avondale at Avenir - Estate
- Solana Bay at Avenir - The Residences
