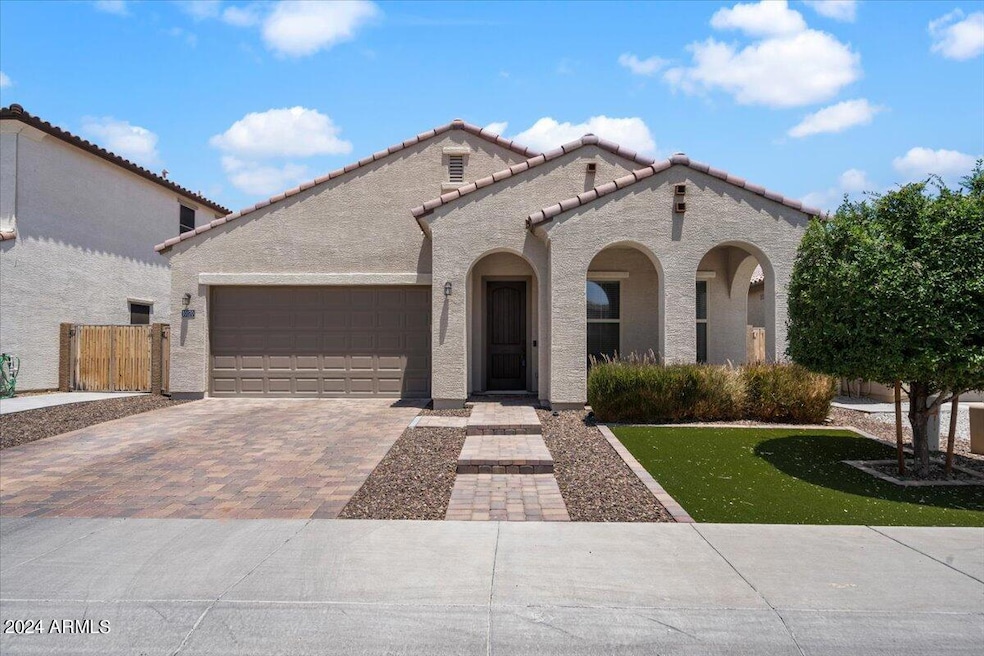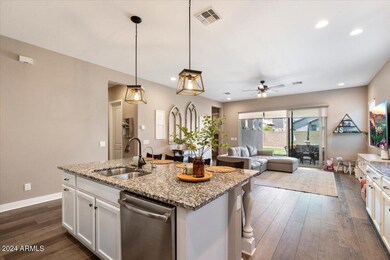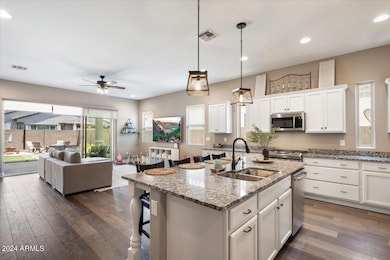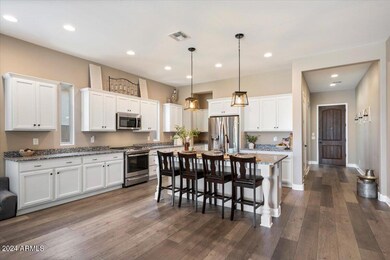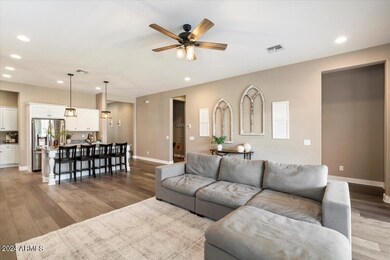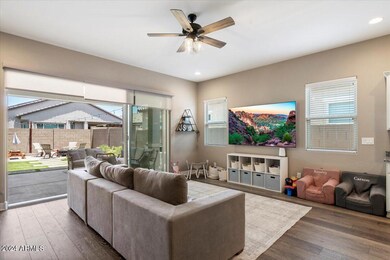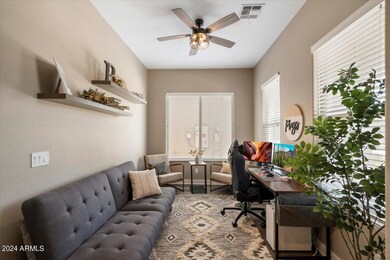
10170 W Robin Ln Peoria, AZ 85383
Willow NeighborhoodHighlights
- Granite Countertops
- Community Pool
- Covered patio or porch
- Sunset Heights Elementary School Rated A-
- Tennis Courts
- Double Pane Windows
About This Home
As of July 2024Welcome to this beautiful home in the sought-after Meadows community. This open concept floorplan boasts 3 bedrooms, 2.5 bathrooms and a den/formal dining room. In this beautiful home, there are upgrades galore! In fact, the model itself is not common in this subdivision. It has a large walk-in pantry as well as a butler's pantry! Neutral paint tones, upgraded light fixtures and granite counter tops. The primary suite offers a serene retreat with ample natural light streaming in through the large windows. It's truly a dreamy space to unwind. The backyard has an oversized covered patio as well as a brick paver uncovered patio and artificial grass area! The Meadows community offers an array of amenities including a resort-style pool, spa, pickleball courts, playgrounds and much more! volleyball, basketball and Pickleball courts, walking trails, and lush green spaces perfect for outdoor activities and gatherings with family and friends. Additionally, residents can enjoy the convenience of nearby shopping, dining, and entertainment options, as well as easy access to major highways for commuting. With its desirable location and impeccable features, this home in the Meadows is sure to exceed your expectations for modern living. Don't miss out on the opportunity to make this your new home sweet home. Come tour today and experience the beauty and comfort firsthand!
Last Agent to Sell the Property
HomeSmart License #SA664428000 Listed on: 06/12/2024

Last Buyer's Agent
Holly Schonfelder
HomeSmart License #SA548409000

Home Details
Home Type
- Single Family
Est. Annual Taxes
- $1,867
Year Built
- Built in 2018
Lot Details
- 5,821 Sq Ft Lot
- Block Wall Fence
- Artificial Turf
- Front and Back Yard Sprinklers
- Sprinklers on Timer
HOA Fees
- $80 Monthly HOA Fees
Parking
- 2 Car Garage
Home Design
- Wood Frame Construction
- Concrete Roof
- Stucco
Interior Spaces
- 1,938 Sq Ft Home
- 1-Story Property
- Ceiling height of 9 feet or more
- Ceiling Fan
- Double Pane Windows
- Low Emissivity Windows
Kitchen
- Breakfast Bar
- Built-In Microwave
- Kitchen Island
- Granite Countertops
Flooring
- Carpet
- Vinyl
Bedrooms and Bathrooms
- 3 Bedrooms
- Primary Bathroom is a Full Bathroom
- 2.5 Bathrooms
- Dual Vanity Sinks in Primary Bathroom
- Bathtub With Separate Shower Stall
Schools
- Sunset Heights Elementary School
- Liberty High School
Utilities
- Heating System Uses Natural Gas
- Water Filtration System
- High Speed Internet
- Cable TV Available
Additional Features
- No Interior Steps
- ENERGY STAR Qualified Equipment for Heating
- Covered patio or porch
Listing and Financial Details
- Tax Lot 126
- Assessor Parcel Number 200-13-765
Community Details
Overview
- Association fees include ground maintenance
- Aam Association, Phone Number (602) 957-9191
- Built by Woodside
- Meadows Parcel 12B Subdivision
- FHA/VA Approved Complex
Recreation
- Tennis Courts
- Pickleball Courts
- Community Playground
- Community Pool
- Community Spa
- Bike Trail
Ownership History
Purchase Details
Purchase Details
Home Financials for this Owner
Home Financials are based on the most recent Mortgage that was taken out on this home.Purchase Details
Home Financials for this Owner
Home Financials are based on the most recent Mortgage that was taken out on this home.Purchase Details
Home Financials for this Owner
Home Financials are based on the most recent Mortgage that was taken out on this home.Similar Homes in the area
Home Values in the Area
Average Home Value in this Area
Purchase History
| Date | Type | Sale Price | Title Company |
|---|---|---|---|
| Deed | -- | None Listed On Document | |
| Warranty Deed | $619,000 | Equitable Title | |
| Interfamily Deed Transfer | -- | Lawyers Title Of Arizona Inc | |
| Special Warranty Deed | $358,205 | Security Title Agency Inc |
Mortgage History
| Date | Status | Loan Amount | Loan Type |
|---|---|---|---|
| Open | $336,025 | New Conventional | |
| Previous Owner | $334,000 | New Conventional | |
| Previous Owner | $348,843 | VA | |
| Previous Owner | $340,295 | Adjustable Rate Mortgage/ARM |
Property History
| Date | Event | Price | Change | Sq Ft Price |
|---|---|---|---|---|
| 07/12/2024 07/12/24 | Sold | $619,000 | -0.1% | $319 / Sq Ft |
| 06/12/2024 06/12/24 | For Sale | $619,832 | -- | $320 / Sq Ft |
Tax History Compared to Growth
Tax History
| Year | Tax Paid | Tax Assessment Tax Assessment Total Assessment is a certain percentage of the fair market value that is determined by local assessors to be the total taxable value of land and additions on the property. | Land | Improvement |
|---|---|---|---|---|
| 2025 | $1,844 | $23,925 | -- | -- |
| 2024 | $1,867 | $22,786 | -- | -- |
| 2023 | $1,867 | $41,910 | $8,380 | $33,530 |
| 2022 | $1,828 | $31,310 | $6,260 | $25,050 |
| 2021 | $1,954 | $28,510 | $5,700 | $22,810 |
| 2020 | $1,988 | $26,780 | $5,350 | $21,430 |
| 2019 | $351 | $8,400 | $8,400 | $0 |
| 2018 | $344 | $4,530 | $4,530 | $0 |
| 2017 | $334 | $4,035 | $4,035 | $0 |
Agents Affiliated with this Home
-
Robinn Silberman

Seller's Agent in 2024
Robinn Silberman
HomeSmart
(847) 721-7571
2 in this area
16 Total Sales
-
H
Buyer's Agent in 2024
Holly Schonfelder
HomeSmart
(602) 738-3448
Map
Source: Arizona Regional Multiple Listing Service (ARMLS)
MLS Number: 6718274
APN: 200-13-765
- 10134 W Cashman Dr
- 10158 W Angels Ln
- 10261 W Foothill Dr
- 10320 W Cashman Dr
- 10033 W Wizard Ln
- 22184 N 101st Dr
- 22259 N 102nd Ln
- 10226 W Country Club Trail
- 22341 N 100th Ln
- 10043 W Foothill Dr
- 10343 W Robin Ln
- 10350 W Foothill Dr
- 10071 W Angels Ln
- 10382 W Cashman Dr
- 9947 W Wizard Ln
- 10209 W Jessie Ln
- 10351 W Carlota Ln
- 10033 W Jessie Ln
- 10324 W Sands Dr Unit 476
- 10325 W Sands Dr Unit 456
