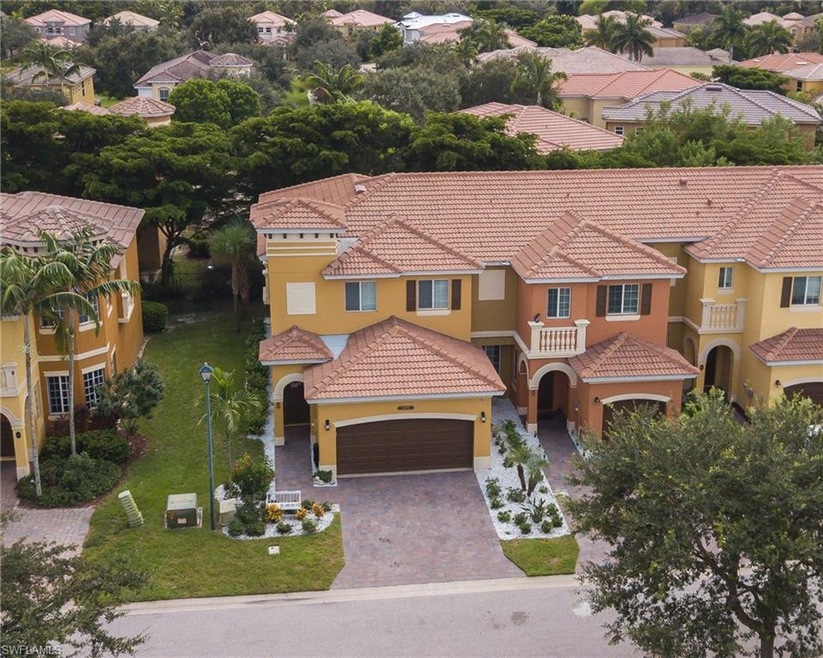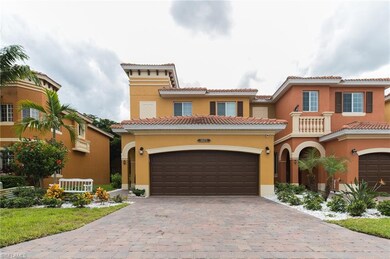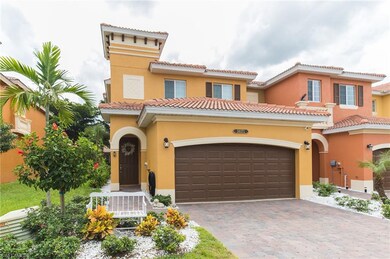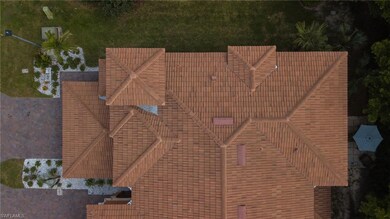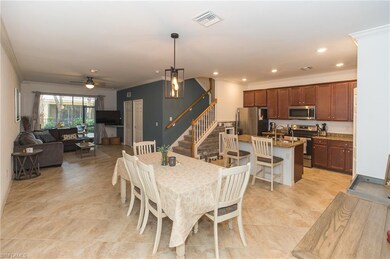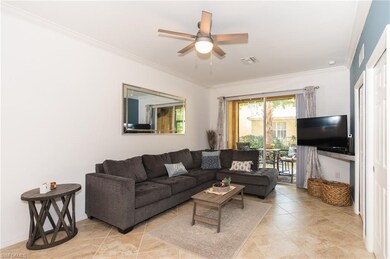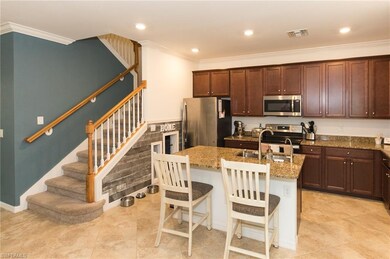
10171 Tin Maple Dr Unit 93 Estero, FL 33928
Villages at Country Creek NeighborhoodHighlights
- Clubhouse
- Lanai
- Great Room
- Fort Myers High School Rated A
- End Unit
- Screened Porch
About This Home
As of January 2021Enjoy peace of mind with this recently built (2019) Calla Lily model, located in one of Southwest Florida's most sought-after, LOW HOA FEE, gated communities, Copper Oaks. This four-bedroom, three-bath, upgraded end-unit boasts a spacious 1,984 square feet. An attached two-car garage, complemented by pavers. The primary bedroom offers an enormous walk-in closet, standing shower, and dual sinks. Side by side laundry is conveniently positioned near the upstairs bedrooms. Southern exposure allows natural light to cascade into the entire living space, invoking a sense of openness throughout. The gourmet kitchen offers an island, granite countertops, stainless steel appliances, and custom storage beneath the staircase. Enjoy a light-hearted conversation from inside your screened-in lanai, or entertain company on your neighborhood-unique patio, expanded by the large side yard. Copper Oaks is conveniently positioned minutes from Florida Gulf Coast University, Southwest Florida International Airport (RSW), South County Regional Library, Koreshan State Park, Estero Community Park, several shopping malls, schools, and world-class beaches.
Last Agent to Sell the Property
Key Real Estate License #NAPLES-249526209 Listed on: 10/02/2020
Last Buyer's Agent
James Beddingfield
B & B Realty License #BEAR-3004144
Townhouse Details
Home Type
- Townhome
Est. Annual Taxes
- $2,014
Year Built
- Built in 2019
Lot Details
- 3,441 Sq Ft Lot
- End Unit
- South Facing Home
- Sprinkler System
HOA Fees
- $205 Monthly HOA Fees
Parking
- 2 Car Attached Garage
- Automatic Garage Door Opener
Home Design
- Concrete Block With Brick
- Tile
Interior Spaces
- 1,984 Sq Ft Home
- 1-Story Property
- Shutters
- Single Hung Windows
- Great Room
- Screened Porch
Kitchen
- Self-Cleaning Oven
- Microwave
- Dishwasher
- Kitchen Island
- Built-In or Custom Kitchen Cabinets
- Disposal
Flooring
- Carpet
- Tile
Bedrooms and Bathrooms
- 4 Bedrooms
- Split Bedroom Floorplan
- Walk-In Closet
- 3 Full Bathrooms
- Dual Sinks
Laundry
- Dryer
- Washer
Home Security
Outdoor Features
- Patio
- Lanai
Schools
- Choice Elementary And Middle School
- Choice High School
Utilities
- Central Heating
- Cable TV Available
Listing and Financial Details
- Assessor Parcel Number 26-46-25-E4-32000.0930
Community Details
Overview
- 4 Units
- Copper Oaks Condos
Recreation
- Community Basketball Court
- Community Playground
- Exercise Course
- Community Pool
Pet Policy
- Call for details about the types of pets allowed
Additional Features
- Clubhouse
- Fire and Smoke Detector
Ownership History
Purchase Details
Purchase Details
Home Financials for this Owner
Home Financials are based on the most recent Mortgage that was taken out on this home.Purchase Details
Home Financials for this Owner
Home Financials are based on the most recent Mortgage that was taken out on this home.Purchase Details
Similar Homes in Estero, FL
Home Values in the Area
Average Home Value in this Area
Purchase History
| Date | Type | Sale Price | Title Company |
|---|---|---|---|
| Quit Claim Deed | $100 | None Listed On Document | |
| Warranty Deed | $271,000 | Heights Title Services Llc | |
| Special Warranty Deed | $234,000 | Calatlantic Title Inc | |
| Special Warranty Deed | $656,700 | Attorney |
Mortgage History
| Date | Status | Loan Amount | Loan Type |
|---|---|---|---|
| Previous Owner | $216,800 | New Conventional | |
| Previous Owner | $239,031 | VA |
Property History
| Date | Event | Price | Change | Sq Ft Price |
|---|---|---|---|---|
| 02/23/2023 02/23/23 | Rented | -- | -- | -- |
| 02/10/2023 02/10/23 | For Rent | $2,895 | 0.0% | -- |
| 01/12/2021 01/12/21 | Sold | $271,000 | +1.1% | $137 / Sq Ft |
| 11/28/2020 11/28/20 | Pending | -- | -- | -- |
| 10/09/2020 10/09/20 | Price Changed | $268,000 | -2.5% | $135 / Sq Ft |
| 10/02/2020 10/02/20 | For Sale | $275,000 | -- | $139 / Sq Ft |
Tax History Compared to Growth
Tax History
| Year | Tax Paid | Tax Assessment Tax Assessment Total Assessment is a certain percentage of the fair market value that is determined by local assessors to be the total taxable value of land and additions on the property. | Land | Improvement |
|---|---|---|---|---|
| 2024 | $3,356 | $334,225 | $129,717 | $204,083 |
| 2023 | $3,356 | $172,069 | $0 | $0 |
| 2022 | $3,420 | $167,057 | $0 | $0 |
| 2021 | $1,564 | $202,202 | $36,500 | $165,702 |
| 2020 | $1,557 | $188,960 | $36,500 | $152,460 |
| 2019 | $2,014 | $33,000 | $33,000 | $0 |
| 2018 | $1,792 | $33,000 | $33,000 | $0 |
| 2017 | $1,525 | $23,579 | $23,579 | $0 |
| 2016 | $1,482 | $17,000 | $17,000 | $0 |
| 2015 | $1,475 | $15,800 | $15,800 | $0 |
Agents Affiliated with this Home
-
Melanie Bettencourt
M
Seller's Agent in 2023
Melanie Bettencourt
Keller Williams Realty Fort Myers and the Islands
(978) 430-8037
5 in this area
35 Total Sales
-
Adam Bowman
A
Seller's Agent in 2021
Adam Bowman
Key Real Estate
(239) 785-0536
1 in this area
39 Total Sales
-
J
Buyer's Agent in 2021
James Beddingfield
B & B Realty
(239) 405-7412
Map
Source: Naples Area Board of REALTORS®
MLS Number: 220062821
APN: 26-46-25-E4-32000.0930
- 10190 Tin Maple Dr Unit 131
- 20613 E Golden Elm Dr
- 10201 Olivewood Way Unit 162
- 20626 W Silver Palm Dr
- 20631 E Golden Elm Dr
- 10124 N Golden Elm Dr
- 10125 N Golden Elm Dr
- 20221 Estero Gardens Cir Unit 104
- 10245 S Golden Elm Dr
- 10261 S Silver Palm Dr
- 10100 Tin Maple Dr Unit 15
- 10121 Villagio Palms Way Unit 102
- 20612 W Golden Elm Dr
- 20170 Estero Gardens Cir Unit 102
- 20131 Estero Gardens Cir Unit 205
- 20273 Royal Villagio Ct Unit 204
- 20265 Royal Villagio Ct Unit 201
