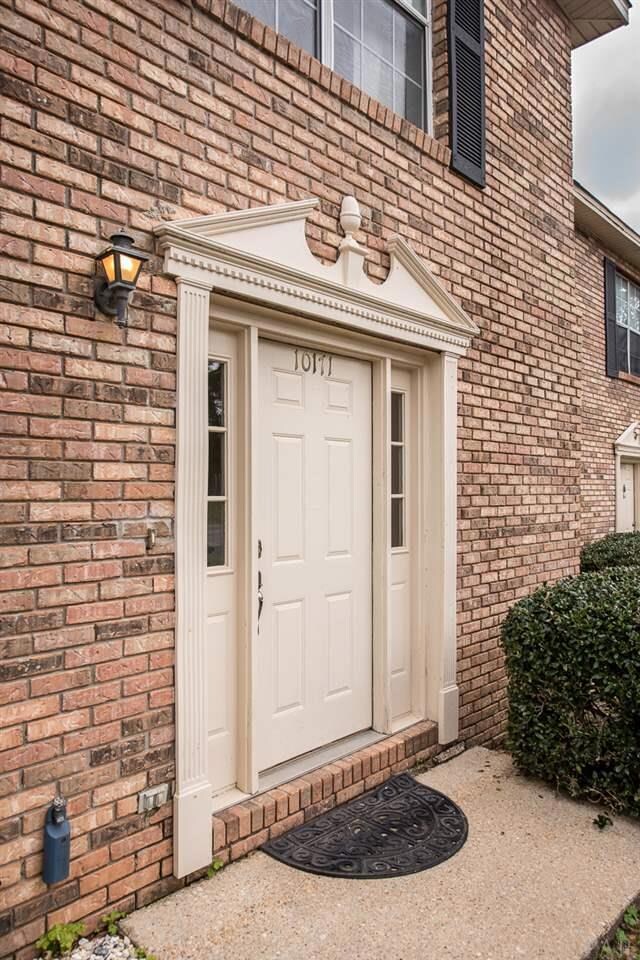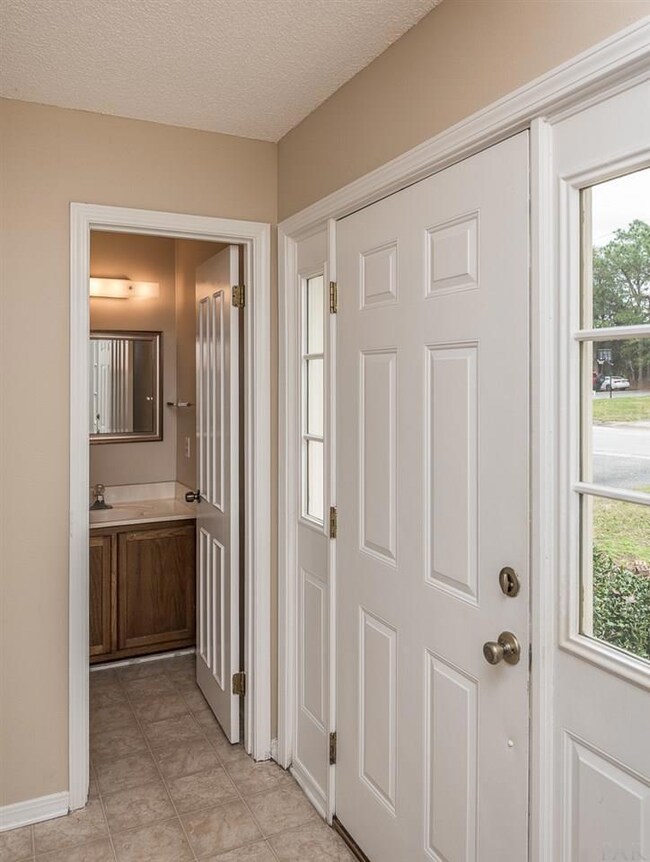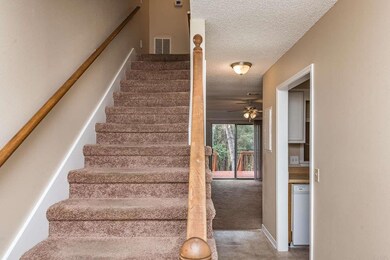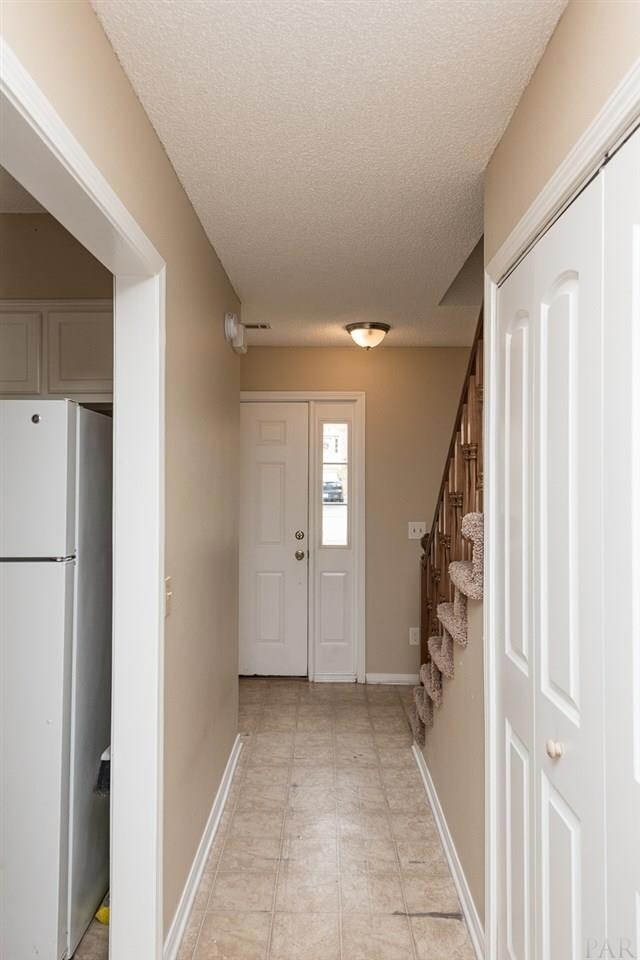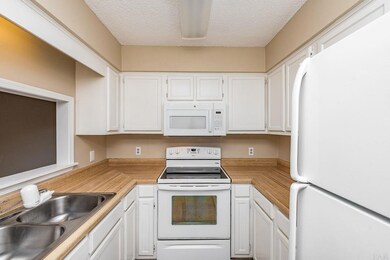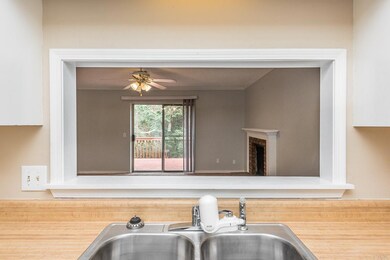
10171 Vixen Place Pensacola, FL 32514
Ferry Pass NeighborhoodHighlights
- Updated Kitchen
- Traditional Architecture
- Combination Dining and Living Room
- Deck
- Central Heating and Cooling System
- Ceiling Fan
About This Home
As of August 2024Close to UWF, Shopping, Baptist Medical Park & Located between Fox Run & Scenic Hills Country Club! Two Bedroom townhome with 1/2 Bath Off Foyer for Guests. Kitchen has Electric Stove, Dishwasher & Refrigerator with pass through window to the Dining Area. Great Room with Brick Fireplace, Ceiling Fan & Sliding Glass Doors to Wood Deck Overlooking the Green Belt. Upstairs features the Master Bedroom at the Back of the Townhome with Ceiling Fan, Double Closets and access to Vanity & Linen Closet. Hall Bath with Tub/Shower Combination and Single Vanity ~ Extra Linen Closet Outside in the Hall ~ Bedroom Two in on the front of the townhome has a Ceiling Fan & Walk-in Closet ~ Two Parking Spaces in Front of Townhome and the inside Laundry Located Under the Stairs.
Last Buyer's Agent
Tonya Zimmern
KELLER WILLIAMS REALTY GULF COAST

Townhouse Details
Home Type
- Townhome
Est. Annual Taxes
- $2,096
Year Built
- Built in 1984
HOA Fees
- $61 Monthly HOA Fees
Parking
- Parking Lot
Home Design
- Traditional Architecture
- Slab Foundation
- Frame Construction
- Composition Roof
Interior Spaces
- 1,056 Sq Ft Home
- 2-Story Property
- Ceiling Fan
- Combination Dining and Living Room
- Updated Kitchen
Flooring
- Carpet
- Vinyl
Bedrooms and Bathrooms
- 2 Bedrooms
Laundry
- Dryer
- Washer
Home Security
Schools
- Mcarthur Elementary School
- Ferry Pass Middle School
- Tate High School
Utilities
- Central Heating and Cooling System
- Electric Water Heater
Additional Features
- Deck
- 436 Sq Ft Lot
Listing and Financial Details
- Assessor Parcel Number 061S302001053003
Community Details
Overview
- Foxborough Subdivision
Security
- Fire and Smoke Detector
Ownership History
Purchase Details
Home Financials for this Owner
Home Financials are based on the most recent Mortgage that was taken out on this home.Purchase Details
Home Financials for this Owner
Home Financials are based on the most recent Mortgage that was taken out on this home.Purchase Details
Home Financials for this Owner
Home Financials are based on the most recent Mortgage that was taken out on this home.Purchase Details
Home Financials for this Owner
Home Financials are based on the most recent Mortgage that was taken out on this home.Purchase Details
Home Financials for this Owner
Home Financials are based on the most recent Mortgage that was taken out on this home.Purchase Details
Home Financials for this Owner
Home Financials are based on the most recent Mortgage that was taken out on this home.Map
Similar Homes in Pensacola, FL
Home Values in the Area
Average Home Value in this Area
Purchase History
| Date | Type | Sale Price | Title Company |
|---|---|---|---|
| Warranty Deed | $185,000 | Emerald Coast Title | |
| Warranty Deed | $155,000 | Emerald Coast Ttl Inc Gulf B | |
| Warranty Deed | $94,000 | Attorney | |
| Deed | -- | -- | |
| Deed | $75,000 | -- | |
| Warranty Deed | $58,000 | -- |
Mortgage History
| Date | Status | Loan Amount | Loan Type |
|---|---|---|---|
| Open | $148,000 | New Conventional | |
| Previous Owner | $139,500 | New Conventional | |
| Previous Owner | $72,750 | No Value Available | |
| Previous Owner | -- | No Value Available | |
| Previous Owner | $72,750 | New Conventional | |
| Previous Owner | $40,000 | Credit Line Revolving | |
| Previous Owner | $46,400 | No Value Available |
Property History
| Date | Event | Price | Change | Sq Ft Price |
|---|---|---|---|---|
| 08/27/2024 08/27/24 | Sold | $185,000 | -1.5% | $176 / Sq Ft |
| 07/14/2024 07/14/24 | Pending | -- | -- | -- |
| 07/06/2024 07/06/24 | Price Changed | $187,900 | -1.1% | $178 / Sq Ft |
| 06/12/2024 06/12/24 | For Sale | $190,000 | +22.6% | $180 / Sq Ft |
| 08/31/2021 08/31/21 | Sold | $155,000 | +3.3% | $147 / Sq Ft |
| 07/23/2021 07/23/21 | For Sale | $150,000 | +59.6% | $142 / Sq Ft |
| 04/24/2020 04/24/20 | Sold | $94,000 | -1.1% | $89 / Sq Ft |
| 03/09/2020 03/09/20 | Pending | -- | -- | -- |
| 03/06/2020 03/06/20 | For Sale | $95,000 | +26.7% | $90 / Sq Ft |
| 08/01/2016 08/01/16 | Sold | $75,000 | 0.0% | $71 / Sq Ft |
| 06/13/2016 06/13/16 | Pending | -- | -- | -- |
| 05/09/2016 05/09/16 | For Sale | $75,000 | -- | $71 / Sq Ft |
Tax History
| Year | Tax Paid | Tax Assessment Tax Assessment Total Assessment is a certain percentage of the fair market value that is determined by local assessors to be the total taxable value of land and additions on the property. | Land | Improvement |
|---|---|---|---|---|
| 2024 | $2,096 | $171,999 | $25,000 | $146,999 |
| 2023 | $2,096 | $145,603 | $0 | $0 |
| 2022 | $1,899 | $132,367 | $10,000 | $122,367 |
| 2021 | $1,267 | $82,450 | $0 | $0 |
| 2020 | $510 | $57,473 | $0 | $0 |
| 2019 | $506 | $56,181 | $0 | $0 |
| 2018 | $508 | $55,134 | $0 | $0 |
| 2017 | $510 | $54,000 | $0 | $0 |
| 2016 | $864 | $50,700 | $0 | $0 |
| 2015 | $851 | $50,700 | $0 | $0 |
| 2014 | $792 | $47,074 | $0 | $0 |
Source: Pensacola Association of REALTORS®
MLS Number: 568937
APN: 06-1S-30-2001-053-003
- 1314 Foxborough Dr
- 10110 Sugar Creek Dr
- 10100 Vixen Place
- 10129 Huntsman Path
- 8889 Scenic Hills Dr
- 10613 Spalding Terrace
- 8919 Burning Tree Rd
- 1412 Greystone Dr
- 9904 Stone Meadow Rd
- 9900 Guidy Ln
- 9728 Hollowbrook Dr
- 10651 Mac Gregor Dr
- 8782 Thunderbird Dr
- 8839 Meadowbrook Dr
- 1185 Signal Hill Ln
- 1116 Signal Hill Ln
- 1229 Tiffany Dr
- 9560 Sunnehanna Blvd Unit A102
- 955 E 10 Mile Rd
- 9980 Candlestick Ln

