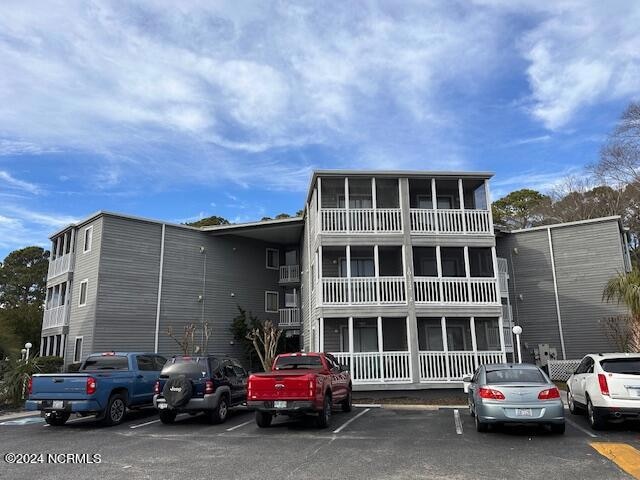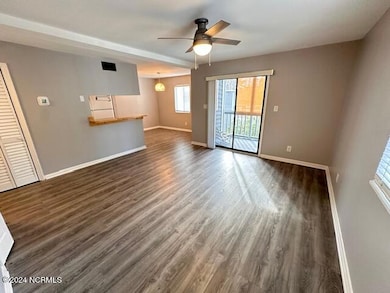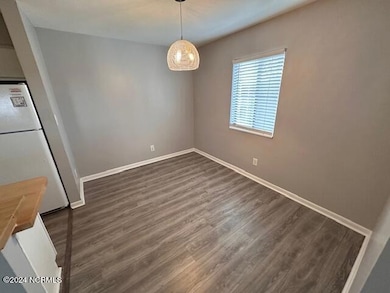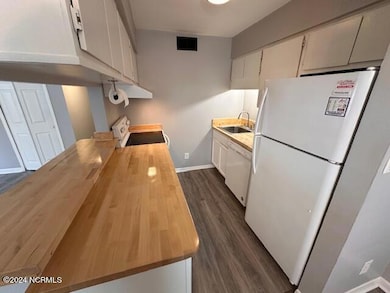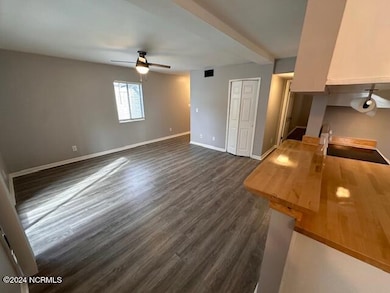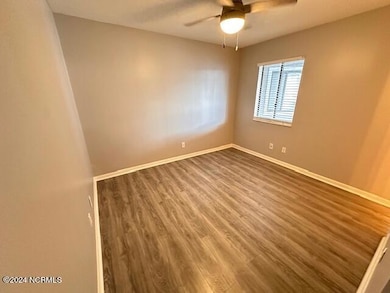10172 Beach Dr SW Unit 2-307 Calabash, NC 28467
2
Beds
2
Baths
860
Sq Ft
1984
Built
Highlights
- Clubhouse
- Porch
- Laundry Room
- Community Pool
- Screened Patio
- Luxury Vinyl Plank Tile Flooring
About This Home
Turn key 2 bedroom 2 bath condo over looking the community pool. The condo is ideally located in the heart of Calabash. Enjoy upgrades like LVP flooring, sealed butcher block kitchen counter tops and updated beautiful bathroom vanities. Call today to make an appointment before it's gone.
Condo Details
Home Type
- Condominium
Year Built
- Built in 1984
Home Design
- Wood Frame Construction
- Wood Siding
Interior Spaces
- 860 Sq Ft Home
- 1-Story Property
- Ceiling Fan
- Blinds
- Combination Dining and Living Room
- Luxury Vinyl Plank Tile Flooring
- Attic Access Panel
Kitchen
- Stove
- Built-In Microwave
- Dishwasher
- Disposal
Bedrooms and Bathrooms
- 2 Bedrooms
- 2 Full Bathrooms
Laundry
- Laundry Room
- Dryer
- Washer
Parking
- Lighted Parking
- Driveway
- On-Site Parking
- Parking Lot
Outdoor Features
- Screened Patio
- Porch
Schools
- Jessie Mae Monroe Elementary School
- Shallotte Middle School
- West Brunswick High School
Utilities
- Central Air
- Heat Pump System
- Electric Water Heater
Listing and Financial Details
- Tenant pays for cable TV, water, heating, electricity, deposit, cooling
Community Details
Overview
- Property has a Home Owners Association
- Master Insurance
- Carolina Shores Reso Subdivision
- Maintained Community
Amenities
- Clubhouse
Recreation
- Community Pool
- Community Spa
Pet Policy
- No Pets Allowed
Map
Source: Hive MLS
MLS Number: 100501493
Nearby Homes
- 10172 Beach Dr SW Unit 2107
- 10172 Beach Dr SW Unit 2303
- 10170 Beach Dr SW Unit 305
- 10170 Beach Dr SW Unit 3202
- 10170 Beach Dr SW Unit 3-107
- 10174 Beach Dr SW Unit 1102
- 10174 Beach Dr SW Unit 1202
- 10166 Beach Dr SW Unit 5307
- 10166 Beach Dr SW Unit 5306
- 7 Putter Place
- 5 Gate 1
- 25 Gate 1
- 36 Gate 3
- 37 Calabash Dr
- 20 Brassie Dr
- 1 Pelican Ct
- 37 Carolina Shores Dr
- 17 Calabash Dr
- 4 E Pine Ct
- 19 Sand Dollar Dr
