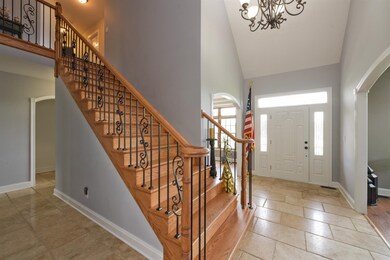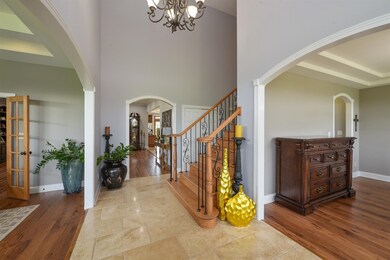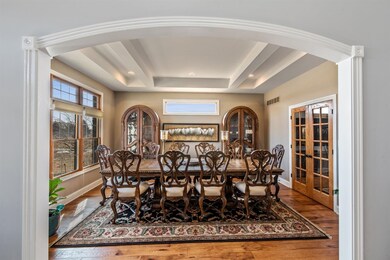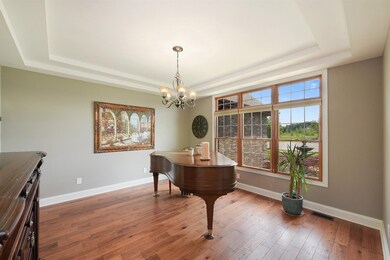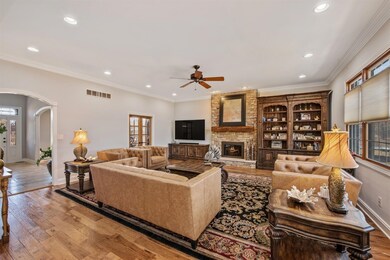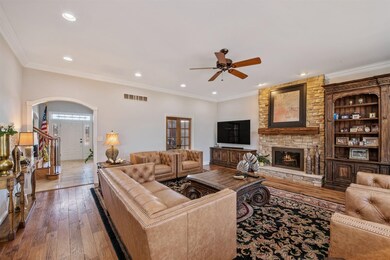
10172 Wellington Ct W Dyer, IN 46311
Saint John NeighborhoodEstimated Value: $799,000 - $957,000
Highlights
- Cape Cod Architecture
- Recreation Room
- Main Floor Bedroom
- Lincoln Elementary School Rated A
- Cathedral Ceiling
- Covered patio or porch
About This Home
As of November 2019PRICE REDUCED BELOW MARKET VALUE!!! ~ Situated near the Illinois Border, enjoy luxurious living in this all-brick 1.5 story situated on a cul-de-sac lot in the exclusive Wellington Estates subdivision! The exquisite design complimented by the simple yet functional floor plan creates a perfect ambiance upon entering the home. The spacious formal dining room and adjacent potential office provide a proper welcoming inside. The sprawling tile and hand-scraped amish hardwood flooring lead to the expansive living room combined with the gourmet kitchen boasting top-of-the-line stainless steel appliances, an abundance of cabinetry, and gorgeous countertops. The main level master suite showcases many favorable attributes including the HIS & HERS W/I closets, completely remodeled ensuite bathroom (feat. double vanity, , and soaking tub) In addition, the fully finished basement contributes a large rec room with a custom tile bar and workout area. Lots adjacent on each side available to purchase.
Home Details
Home Type
- Single Family
Est. Annual Taxes
- $8,691
Year Built
- Built in 2006
Lot Details
- 0.6 Acre Lot
- Lot Dimensions are 90 x 212 x 180 x 219
- Sprinkler System
HOA Fees
- $50 Monthly HOA Fees
Parking
- 3 Car Attached Garage
- Garage Door Opener
- Side Driveway
Home Design
- Cape Cod Architecture
- Brick Exterior Construction
Interior Spaces
- 6,971 Sq Ft Home
- Cathedral Ceiling
- Living Room with Fireplace
- Formal Dining Room
- Recreation Room
- Basement
Kitchen
- Oven
- Portable Gas Range
- Range Hood
- Microwave
- Dishwasher
- Disposal
Bedrooms and Bathrooms
- 5 Bedrooms
- Main Floor Bedroom
- En-Suite Primary Bedroom
- Bathroom on Main Level
Laundry
- Laundry Room
- Dryer
- Washer
Outdoor Features
- Covered patio or porch
Utilities
- Cooling Available
- Forced Air Heating System
- Heating System Uses Natural Gas
- Water Softener is Owned
Listing and Financial Details
- Assessor Parcel Number 451506202006000015
Community Details
Overview
- Estates Of Wellington Subdivision
Building Details
- Net Lease
Ownership History
Purchase Details
Home Financials for this Owner
Home Financials are based on the most recent Mortgage that was taken out on this home.Purchase Details
Home Financials for this Owner
Home Financials are based on the most recent Mortgage that was taken out on this home.Purchase Details
Home Financials for this Owner
Home Financials are based on the most recent Mortgage that was taken out on this home.Purchase Details
Similar Homes in Dyer, IN
Home Values in the Area
Average Home Value in this Area
Purchase History
| Date | Buyer | Sale Price | Title Company |
|---|---|---|---|
| Pearman Joseph | -- | Acuity Title | |
| Pearman Leny | -- | Chicago Title Insurance Co | |
| Lambert Jimmy D | -- | Chicago Title Insurance Co | |
| Sivak Daniel M | -- | Ticor |
Mortgage History
| Date | Status | Borrower | Loan Amount |
|---|---|---|---|
| Open | Pearman Joseph | $456,000 | |
| Closed | Pearman Leny | $484,350 | |
| Previous Owner | Lambert Jimmy D | $392,000 | |
| Previous Owner | Lambert Jimmy D | $417,175 | |
| Previous Owner | Sivak Daniel M | $200,000 |
Property History
| Date | Event | Price | Change | Sq Ft Price |
|---|---|---|---|---|
| 11/08/2019 11/08/19 | Sold | $615,000 | 0.0% | $88 / Sq Ft |
| 11/04/2019 11/04/19 | Pending | -- | -- | -- |
| 03/01/2019 03/01/19 | For Sale | $615,000 | -- | $88 / Sq Ft |
Tax History Compared to Growth
Tax History
| Year | Tax Paid | Tax Assessment Tax Assessment Total Assessment is a certain percentage of the fair market value that is determined by local assessors to be the total taxable value of land and additions on the property. | Land | Improvement |
|---|---|---|---|---|
| 2024 | $16,405 | $693,700 | $80,500 | $613,200 |
| 2023 | $7,997 | $691,500 | $72,100 | $619,400 |
| 2022 | $8,667 | $685,200 | $72,100 | $613,100 |
| 2021 | $8,136 | $640,900 | $72,100 | $568,800 |
| 2020 | $7,297 | $577,900 | $72,100 | $505,800 |
| 2019 | $7,078 | $603,400 | $121,200 | $482,200 |
| 2018 | $8,691 | $608,700 | $121,200 | $487,500 |
| 2017 | $8,813 | $602,500 | $121,200 | $481,300 |
| 2016 | $8,446 | $597,500 | $121,200 | $476,300 |
| 2014 | $13,020 | $578,700 | $121,200 | $457,500 |
| 2013 | $7,963 | $580,100 | $121,200 | $458,900 |
Agents Affiliated with this Home
-
Gina Guarino

Seller's Agent in 2019
Gina Guarino
McColly Real Estate
(219) 765-6698
115 in this area
402 Total Sales
Map
Source: Northwest Indiana Association of REALTORS®
MLS Number: GNR450340
APN: 45-15-06-202-006.000-015
- 10045 Switch Grass Ln
- 10025 Switch Grass Ln
- 13256 Waterleaf Dr
- 9935 Switch Grass Ln
- 13973 Blue Sky Ct
- 13993 Blue Sky Ct
- 9840 Tall Grass Trail
- 14013 Blue Sky Ct
- 14033 Blue Sky Ct
- 13671 Empress Ln
- 14046 Rosemary Ln
- 12511 W 101st Place
- 9750 Sweetspire Ave
- 13351 W 107th Ave
- 9368 Sweetspire Ave
- 9351 Sweetspire Ave
- 9409 Sweetspire Ave
- 9433 Sweetspire Ave
- 9628 Dunegrass Way
- 12765 Rambling Rose Ln
- 10172 Wellington Ct W
- 10182 Wellington Ct W
- 10211 Sagebrush Ln
- 10227 Sagebrush Ln
- 10193 Sagebrush Ln
- 10193 Sagebrush Ln Unit 47
- 10172 W Wellington Ct
- 10152 Wellington Ct W
- 10227 Sagebrush Ln
- 10173 Wellington Ct W
- 10157 E Wellington Ct
- 10183 Wellington Ct W
- 12235 Sagebrush Ln
- 10187 Sagebrush Ln
- 10173 W Wellington Ct
- 10235 Sagebrush Ln
- 10147 W Wellington Ct
- 10220 Sagebrush Ln
- 10147 W Wellington Ct
- 10204 Sagebrush Ln

