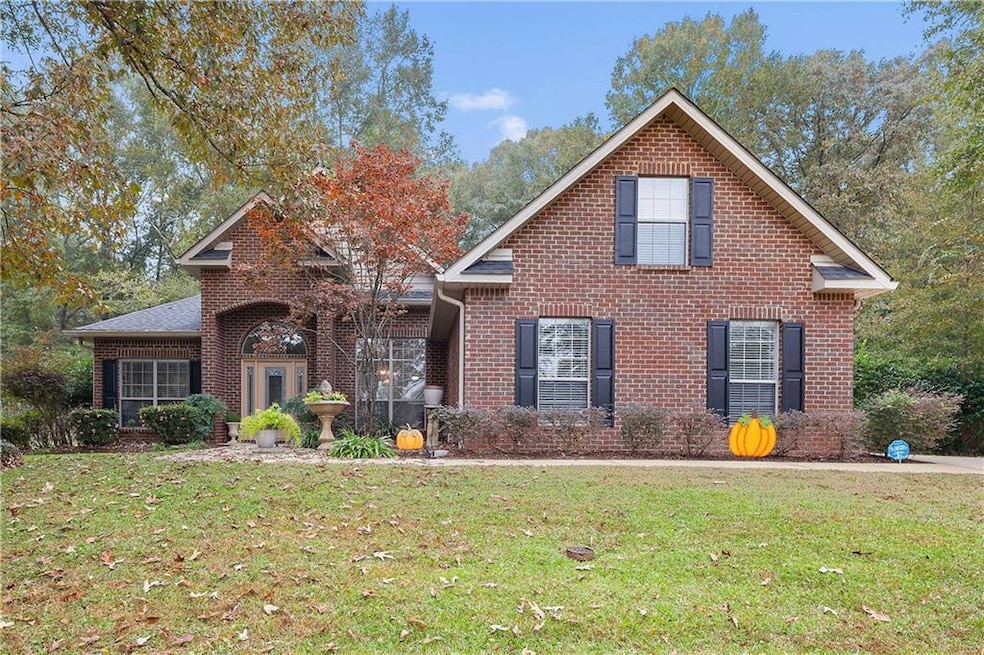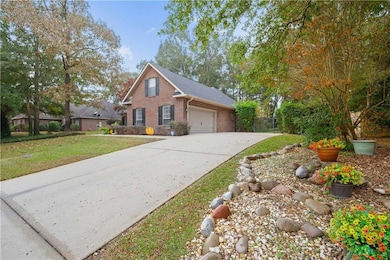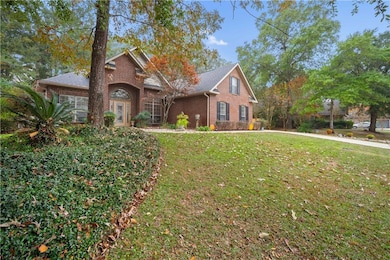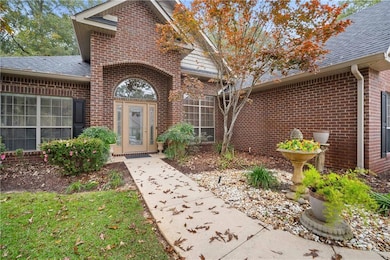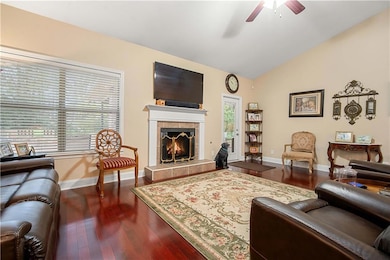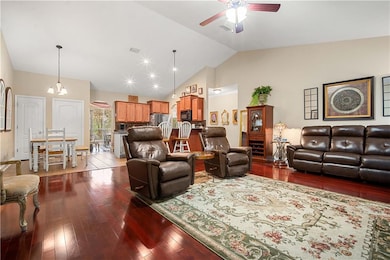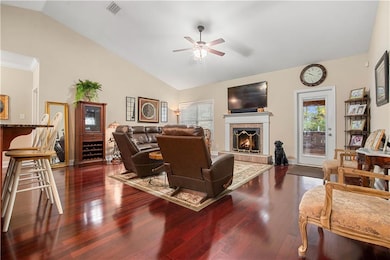
10173 Hunters Trace Mobile, AL 36608
Pierce Creek NeighborhoodEstimated payment $2,153/month
Highlights
- Open-Concept Dining Room
- 0.66 Acre Lot
- Traditional Architecture
- Bernice J Causey Middle School Rated 9+
- Vaulted Ceiling
- Wood Flooring
About This Home
Welcome to this USDA-eligible, move-in-ready 3-bedroom, 2-bath home located in the highly sought-after Baker school district in West Mobile. Designed for both comfort and entertaining, this home offers a spacious living room with a fireplace, a formal dining room, and an eat-in kitchen featuring granite countertops. The split-floor plan provides added privacy, and the upstairs bonus room offers flexible space that could easily function as a 4th bedroom, office, or playroom.
Step outside to an incredible backyard built for hosting. The outdoor kitchen is a must-see and creates the ideal setting for gatherings, grilling, and year-round enjoyment. The primary suite includes a double vanity, a walk-in closet, and a separate soaking tub. Additional highlights include a 2-car garage, a new HVAC installed in 2022, and a new roof installed in 2022.
This home has been thoughtfully maintained and is ready for its new owners. All information is deemed reliable but not guaranteed. Buyer and buyer’s agent should verify all details deemed important.
Home Details
Home Type
- Single Family
Est. Annual Taxes
- $1,503
Year Built
- Built in 2006
Lot Details
- 0.66 Acre Lot
- Lot Dimensions are 100 x 305 x 100 x 304
- Wrought Iron Fence
- Landscaped
- Rectangular Lot
- Level Lot
- Private Yard
- Back Yard
HOA Fees
- $21 Monthly HOA Fees
Parking
- 2 Car Garage
- Driveway
Home Design
- Traditional Architecture
- Slab Foundation
- Asbestos Shingle Roof
- Four Sided Brick Exterior Elevation
Interior Spaces
- 2,505 Sq Ft Home
- 2-Story Property
- Vaulted Ceiling
- Ceiling Fan
- Gas Log Fireplace
- Double Pane Windows
- Living Room with Fireplace
- Open-Concept Dining Room
- Breakfast Room
- Formal Dining Room
- Bonus Room
Kitchen
- Eat-In Kitchen
- Breakfast Bar
- Electric Oven
- Electric Cooktop
- Range Hood
- Microwave
- Dishwasher
Flooring
- Wood
- Ceramic Tile
Bedrooms and Bathrooms
- 3 Main Level Bedrooms
- Primary Bedroom on Main
- Split Bedroom Floorplan
- Walk-In Closet
- 2 Full Bathrooms
- Soaking Tub
Laundry
- Laundry Room
- Laundry on main level
Outdoor Features
- Covered Patio or Porch
- Outdoor Storage
Schools
- Taylor White Elementary School
- Bernice J Causey Middle School
- Baker High School
Utilities
- Central Heating and Cooling System
- Electric Water Heater
Community Details
- Hunter's Park Subdivision
Listing and Financial Details
- Assessor Parcel Number 2708280000011011
Map
Home Values in the Area
Average Home Value in this Area
Tax History
| Year | Tax Paid | Tax Assessment Tax Assessment Total Assessment is a certain percentage of the fair market value that is determined by local assessors to be the total taxable value of land and additions on the property. | Land | Improvement |
|---|---|---|---|---|
| 2024 | $1,558 | $32,370 | $4,500 | $27,870 |
| 2023 | $1,400 | $30,220 | $4,500 | $25,720 |
| 2022 | $1,148 | $25,050 | $4,500 | $20,550 |
| 2021 | $1,087 | $23,790 | $4,500 | $19,290 |
| 2020 | $1,097 | $24,000 | $4,500 | $19,500 |
| 2019 | $1,100 | $24,060 | $0 | $0 |
| 2018 | $1,113 | $24,340 | $0 | $0 |
| 2017 | $1,179 | $24,240 | $0 | $0 |
| 2016 | $1,119 | $24,460 | $0 | $0 |
| 2013 | $1,035 | $21,800 | $0 | $0 |
Property History
| Date | Event | Price | List to Sale | Price per Sq Ft |
|---|---|---|---|---|
| 11/19/2025 11/19/25 | For Sale | $380,000 | -- | $152 / Sq Ft |
Purchase History
| Date | Type | Sale Price | Title Company |
|---|---|---|---|
| Warranty Deed | $330,000 | Atc | |
| Warranty Deed | $233,420 | None Available |
Mortgage History
| Date | Status | Loan Amount | Loan Type |
|---|---|---|---|
| Previous Owner | $186,736 | Unknown |
About the Listing Agent

Hey there! I'm Kristian Calvert – Your Trusted Partner in Real Estate!
I’m so glad you’re here! Whether you’re looking for your dream home, seeking investment opportunities, or ready to sell, you’ve come to the right place. At Beck Properties Real Estate, I’m committed to helping you navigate the ever-changing real estate market with confidence and ease.
As your dedicated real estate expert, I’ll guide you every step of the way – from finding the perfect property to negotiating the best
Kristian's Other Listings
Source: Gulf Coast MLS (Mobile Area Association of REALTORS®)
MLS Number: 7683628
APN: 27-08-28-0-000-011.011
- 1040 Wakefield Dr W
- 1031 Seven Hills Dr
- 10372 Heirloom Rd S
- 10386 Heirloom Rd S
- 10398 Heirloom Rd S
- 0 Browning Place Ct Unit 7487969
- 10426 Heirloom Rd S
- 10435 Heirloom Rd S
- 10440 Heirloom Rd S
- 0 Lifeline Ct Unit 7621162
- 11900 Airport Blvd
- 1138 Provision Rd
- 10706 Relic Rd N
- 1168 Provision Rd
- 10587 Relic Rd S
- 10564 Heirloom Rd S
- 9841 Shadow Wood Dr
- The Hawthorne Plan at Heritage Lake
- The Camden Plan at Heritage Lake
- The Kaden Plan at Heritage Lake
- 10201 Browning Place Ct
- 10154 Waterford Way
- 10475 E Peat Moss Ave
- 750 Flave Pierce Rd
- 9600 Jeff Hamilton Rd Unit 32B
- 9600 Jeff Hamilton Rd
- 8775 Jeff Hamilton Rd
- 2014 Post Oak Ct
- 8669 W Anvil Ct
- 9070 Tanner Williams Rd
- 2960 Plantation Dr W
- 11290 Tanner Williams Rd Unit F
- 11290 Tanner Williams Rd Unit C
- 945 Schillinger Rd S
- 7720 Thomas Rd
- 7691 Sweetgum Ct
- 7959 Cottage Hill Rd
- 2175 Schillinger Rd S
- 7400 Old Shell Rd
- 7310 Portside Ct
