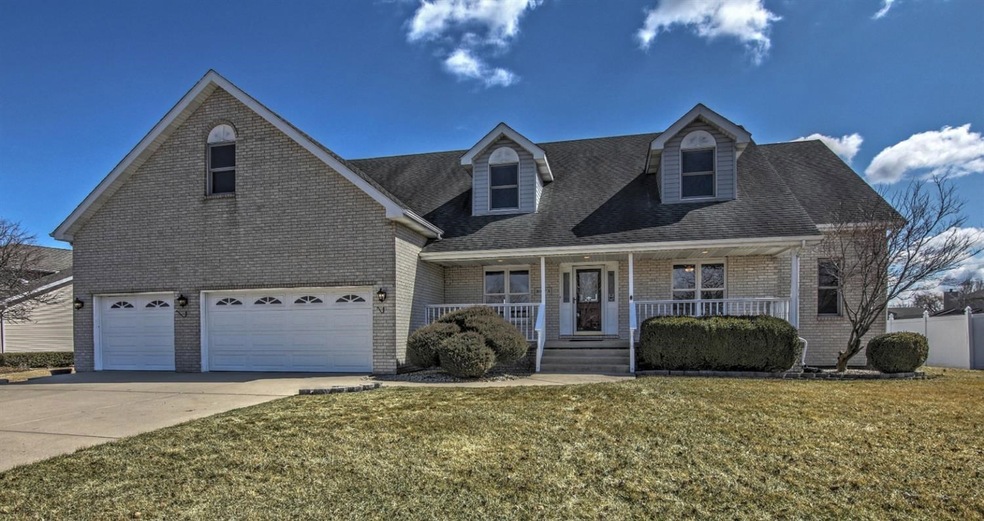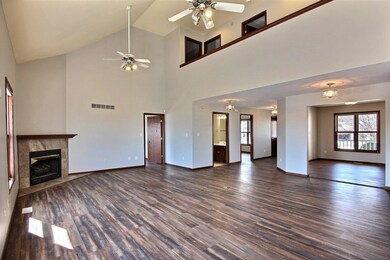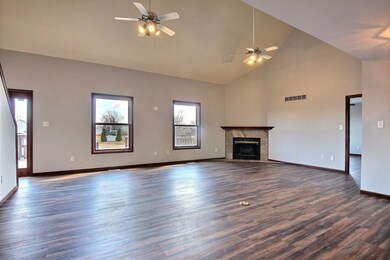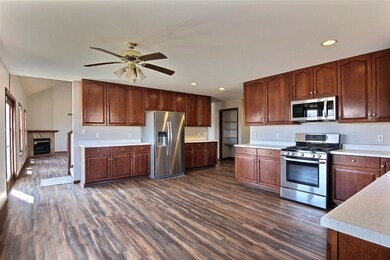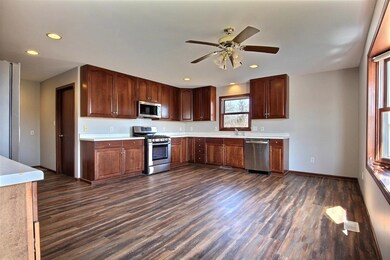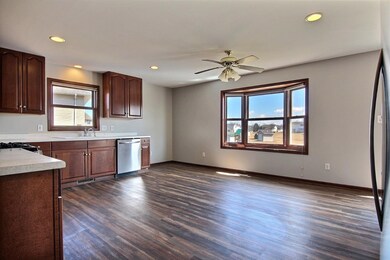
10173 Walsh St Saint John, IN 46373
Saint John NeighborhoodHighlights
- Above Ground Pool
- Cape Cod Architecture
- Recreation Room
- Lincoln Elementary School Rated A
- Deck
- Cathedral Ceiling
About This Home
As of April 2020Don't miss out on this 5 BED, 4 BATH, 3 CAR GARAGE, 1.5 story home on over 1/2 an ACRE lot in desirable St. John! This spacious home features 5476 SQ FT of FINISHED LIVING SPACE, located close to walking trails, bike paths, St John baseball fields and right down the road from 394 for Illinois commuters! The whole house has been freshly painted along with brand new carpet on second level and laminate wood floors on main level and new flooring and new carpet in finished basement as well. You will not run out of space with 5 HUGE bedrooms (master and 2nd bedroom on the main floor) , 4 FULL bathrooms and a fully finished basement that boasts a 17ft custom wet bar, LARGE rec room, office area, full bath and plenty of storage space. AWESOME 3 car garage that has a custom staircase that leads you up to a large 25 x 35 room that could easily be finished as well! You can't beat this much space in St John for this price, schedule your showing today!
Last Agent to Sell the Property
BHHS Executive Realty License #RB17001823 Listed on: 12/12/2019

Home Details
Home Type
- Single Family
Est. Annual Taxes
- $5,982
Year Built
- Built in 1995
Lot Details
- 0.59 Acre Lot
- Lot Dimensions are 95 x 271
- Landscaped
- Paved or Partially Paved Lot
Parking
- 3 Car Attached Garage
Home Design
- Cape Cod Architecture
- Brick Exterior Construction
- Vinyl Siding
Interior Spaces
- 5,476 Sq Ft Home
- Wet Bar
- Central Vacuum
- Cathedral Ceiling
- Great Room
- Living Room with Fireplace
- Formal Dining Room
- Den
- Recreation Room
- Basement
- Sump Pump
- Attic Stairs
Kitchen
- Portable Gas Range
- Microwave
- Dishwasher
- Disposal
Bedrooms and Bathrooms
- 5 Bedrooms
- Main Floor Bedroom
- En-Suite Primary Bedroom
- Bathroom on Main Level
- 4 Full Bathrooms
- Whirlpool Bathtub
Laundry
- Laundry Room
- Laundry on main level
- Dryer
- Washer
Pool
- Above Ground Pool
- Pool Equipment or Cover
Outdoor Features
- Deck
- Covered Patio or Porch
Schools
- Lincoln Elementary School
Utilities
- Cooling Available
- Forced Air Heating System
- Heating System Uses Natural Gas
Community Details
- Oak Meadow 01 Subdivision
- Net Lease
Listing and Financial Details
- Assessor Parcel Number 451505102007000015
Ownership History
Purchase Details
Home Financials for this Owner
Home Financials are based on the most recent Mortgage that was taken out on this home.Purchase Details
Home Financials for this Owner
Home Financials are based on the most recent Mortgage that was taken out on this home.Purchase Details
Home Financials for this Owner
Home Financials are based on the most recent Mortgage that was taken out on this home.Similar Homes in Saint John, IN
Home Values in the Area
Average Home Value in this Area
Purchase History
| Date | Type | Sale Price | Title Company |
|---|---|---|---|
| Warranty Deed | -- | Fidelity National Title Co | |
| Survivorship Deed | -- | Fidelity National Title Co | |
| Warranty Deed | -- | Northwest Indiana Title | |
| Interfamily Deed Transfer | -- | Premium Title |
Mortgage History
| Date | Status | Loan Amount | Loan Type |
|---|---|---|---|
| Open | $360,050 | New Conventional | |
| Previous Owner | $370,649 | FHA | |
| Previous Owner | $100,000 | Credit Line Revolving | |
| Previous Owner | $260,000 | New Conventional |
Property History
| Date | Event | Price | Change | Sq Ft Price |
|---|---|---|---|---|
| 04/20/2020 04/20/20 | Sold | $379,000 | 0.0% | $69 / Sq Ft |
| 02/23/2020 02/23/20 | Pending | -- | -- | -- |
| 12/12/2019 12/12/19 | For Sale | $379,000 | +0.4% | $69 / Sq Ft |
| 09/04/2015 09/04/15 | Sold | $377,500 | 0.0% | $69 / Sq Ft |
| 08/06/2015 08/06/15 | Pending | -- | -- | -- |
| 03/21/2015 03/21/15 | For Sale | $377,500 | -- | $69 / Sq Ft |
Tax History Compared to Growth
Tax History
| Year | Tax Paid | Tax Assessment Tax Assessment Total Assessment is a certain percentage of the fair market value that is determined by local assessors to be the total taxable value of land and additions on the property. | Land | Improvement |
|---|---|---|---|---|
| 2024 | $10,097 | $454,700 | $66,100 | $388,600 |
| 2023 | $4,887 | $425,600 | $66,100 | $359,500 |
| 2022 | $4,887 | $403,800 | $66,100 | $337,700 |
| 2021 | $4,720 | $385,500 | $50,600 | $334,900 |
| 2020 | $5,672 | $450,200 | $47,100 | $403,100 |
| 2019 | $5,138 | $438,300 | $47,100 | $391,200 |
| 2018 | $5,849 | $419,100 | $47,100 | $372,000 |
| 2017 | $5,982 | $408,000 | $47,100 | $360,900 |
| 2016 | $9,668 | $381,200 | $47,100 | $334,100 |
| 2014 | $4,100 | $325,300 | $47,100 | $278,200 |
| 2013 | $4,268 | $325,700 | $47,100 | $278,600 |
Agents Affiliated with this Home
-
Angie Popovich

Seller's Agent in 2020
Angie Popovich
BHHS Executive Realty
(219) 308-4455
5 in this area
41 Total Sales
-
Gina Thompson

Seller's Agent in 2015
Gina Thompson
Blue Ribbon Realty LLC
(219) 306-1657
1 in this area
10 Total Sales
-
J
Buyer's Agent in 2015
James Bednar
Century 21 Circle
Map
Source: Northwest Indiana Association of REALTORS®
MLS Number: GNR467148
APN: 45-15-05-102-007.000-015
- 12511 W 101st Place
- 12514 W 101st Ave
- 12543 Patnoe Dr
- 10043 Northcote Ct
- Devonhurst Custom Plan at The Preserve
- Somerset Custom Plan at The Preserve
- Monroe Custom Plan at The Preserve
- 13148 Bluestem Dr
- 9966 Olcott Ave
- 12305 Alvina Rose Ct
- 10463 Olcott Ave
- 10172 Sagebrush Ln
- 13061 Waterleaf Dr
- 13256 Waterleaf Dr
- 12610 Alvina Rose Ct
- 13333 Camas Dr
- 9770 Dunegrass Way
- 13246 Burgess Way
- 9533 Tall Grass Trail
- 9723 Acorn Dr
