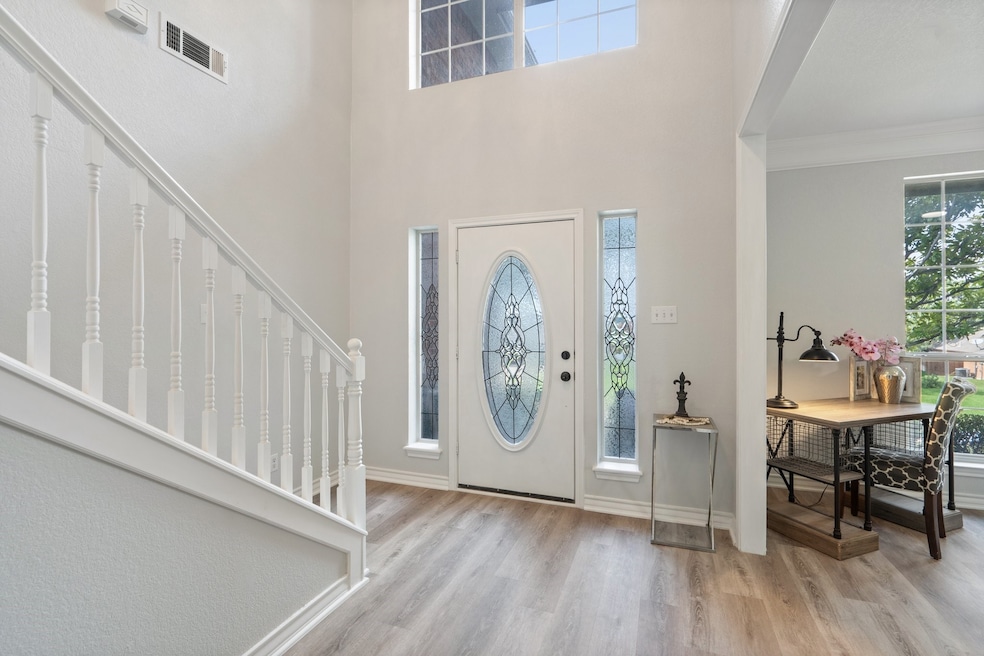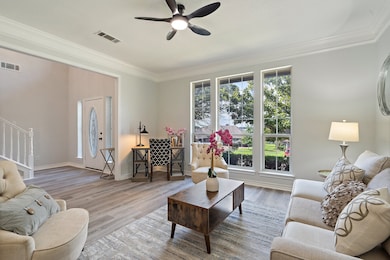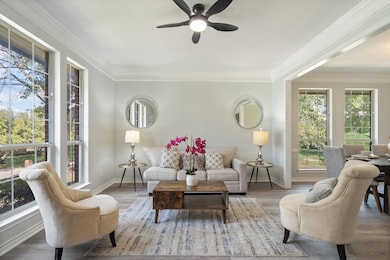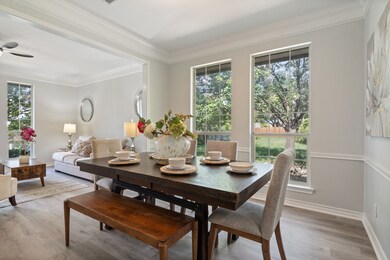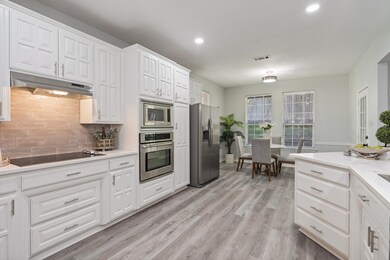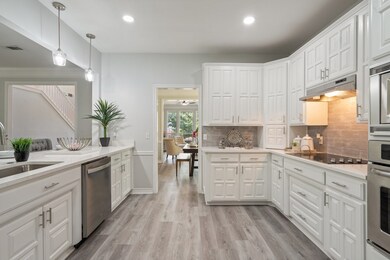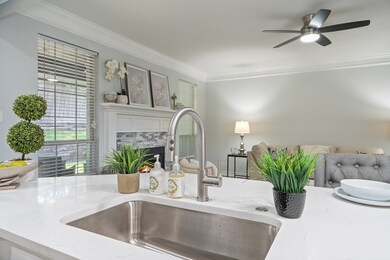
10173 Wandering Way St Benbrook, TX 76126
Estimated payment $3,823/month
Highlights
- Traditional Architecture
- Granite Countertops
- Soaking Tub
- Westpark Elementary School Rated A-
- 2 Car Attached Garage
- Walk-In Closet
About This Home
Owner Financing Available! Home comes with additional lot! Nestled in the sought-after Westpark Estates, this beautifully updated home offers a thoughtfully designed floor plan that maximizes space and showcases quality craftsmanship throughout. The open-concept living, dining, and kitchen areas boast elegance, featuring custom cabinetry, tile backsplashes, and sleek granite countertops. The primary suite is a true retreat, a spa-like en suite with a garden tub and double vanities. Three additional bedrooms provide generous space and room for everyone. Lastly, you will love the large full size utility room to meet all your laundry needs with extra storage cabinetry. Outside, you will find a covered patio that invites relaxation and entertaining. This home offers modern convenience with easy access to local eateries, major highways, and abundant parks—all just a short commute to the DFW metroplex. Multiple lots available. Create your own private retreat, design a family compound, or invest in the future—all in a prime location with endless possibilities! Don’t miss this rare chance to turn your vision into reality!
Listing Agent
The Property Shop Brokerage Phone: 817-888-8849 License #0732080 Listed on: 07/16/2025

Co-Listing Agent
The Property Shop Brokerage Phone: 817-888-8849 License #0760522
Home Details
Home Type
- Single Family
Est. Annual Taxes
- $8,565
Year Built
- Built in 1996
Parking
- 2 Car Attached Garage
- Side Facing Garage
Home Design
- Traditional Architecture
- Brick Exterior Construction
- Slab Foundation
- Composition Roof
Interior Spaces
- 2,768 Sq Ft Home
- 2-Story Property
- Decorative Lighting
- Living Room with Fireplace
Kitchen
- Microwave
- Dishwasher
- Kitchen Island
- Granite Countertops
Flooring
- Carpet
- Luxury Vinyl Plank Tile
Bedrooms and Bathrooms
- 4 Bedrooms
- Walk-In Closet
- 3 Full Bathrooms
- Soaking Tub
Schools
- Westpark Elementary School
- Benbrook High School
Additional Features
- 8,930 Sq Ft Lot
- Central Heating and Cooling System
Community Details
- Westpark Estates Subdivision
Listing and Financial Details
- Legal Lot and Block 26 / 36
- Assessor Parcel Number 05415055
Map
Home Values in the Area
Average Home Value in this Area
Tax History
| Year | Tax Paid | Tax Assessment Tax Assessment Total Assessment is a certain percentage of the fair market value that is determined by local assessors to be the total taxable value of land and additions on the property. | Land | Improvement |
|---|---|---|---|---|
| 2024 | $8,565 | $407,928 | $80,000 | $327,928 |
| 2023 | $2,320 | $454,170 | $50,000 | $404,170 |
| 2022 | $8,653 | $352,441 | $50,000 | $302,441 |
| 2021 | $8,720 | $343,421 | $50,000 | $293,421 |
| 2020 | $7,649 | $306,142 | $50,000 | $256,142 |
| 2019 | $7,454 | $288,207 | $50,000 | $238,207 |
| 2018 | $4,016 | $270,796 | $40,000 | $230,796 |
| 2017 | $6,471 | $246,178 | $40,000 | $206,178 |
| 2016 | $6,381 | $242,760 | $40,000 | $202,760 |
| 2015 | $4,003 | $225,513 | $35,000 | $190,513 |
| 2014 | $4,003 | $209,000 | $35,000 | $174,000 |
Property History
| Date | Event | Price | Change | Sq Ft Price |
|---|---|---|---|---|
| 07/28/2025 07/28/25 | For Rent | $3,200 | 0.0% | -- |
| 07/16/2025 07/16/25 | For Sale | $575,000 | -- | $208 / Sq Ft |
Purchase History
| Date | Type | Sale Price | Title Company |
|---|---|---|---|
| Warranty Deed | -- | Fair Texas Title |
Mortgage History
| Date | Status | Loan Amount | Loan Type |
|---|---|---|---|
| Previous Owner | $101,573 | Unknown | |
| Previous Owner | $101,573 | Unknown |
Similar Homes in the area
Source: North Texas Real Estate Information Systems (NTREIS)
MLS Number: 20966772
APN: 05415055
- 10168 Stoneleigh Dr
- 10153 Stoneleigh Dr
- 10141 Wandering Way St
- 10400 January Cir
- 10124 Wandering Way St
- 10412 Barber Ln
- 5204 Agave Way
- 7212 Hogan Dr
- 5205 Agave Way
- 5105 Agave Way
- 10544 Del Mar Ct
- 7405 Whitestone Ranch Rd
- 10190 Trail Ridge Dr
- 10004 Stoneleigh Dr
- 9952 Wandering Way St
- 7412 Whitestone Ranch Rd
- 10200 Fieldcrest Dr
- 5233 Woodglen Ln
- 7121 Woodhinge Dr
- 9829 Chaparral Pass
- 10408 Nelson Dr
- 10108 Regent Row St
- 10544 N Haven Dr
- 10163 Trail Ridge Dr
- 10709 Whitestone Ranch Rd
- 6805 Fire Dance Dr
- 9708 Westpark Dr
- 120 Lakeway Dr
- 9521 Westpark Dr
- 9501 Westpark Dr Unit 9501
- 9501 Westpark Dr Unit 9503
- 9510 Westpark Dr
- 10401 Trail Ridge Dr
- 5609 Shannon Creek Rd
- 10449 Orchard Way
- 10434 Peonia St
- 6142 Lavanda Ave
- 6138 Lavanda Ave
- 10624 Oates Branch Ln
- 1032 Mckinley St Unit A
