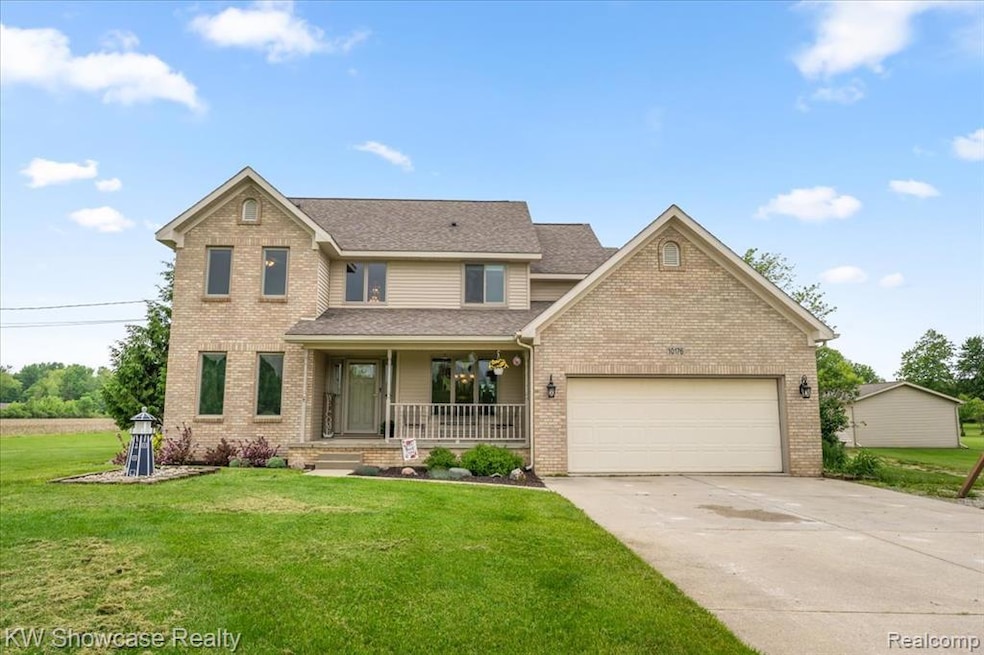Beautiful 10-Acre Estate with Pond, Trails, Finished Basement & Pole Barn. Welcome to this impeccably maintained 4-bedroom, 2.5-bath home, nestled on 10 acres of pristine land featuring a scenic pond, wooded trails, and abundant wildlife. Owned by the original owners and lovingly cared for, this property offers peace, privacy, and functionality at every turn. Step into the spacious foyer with sightlines to the breathtaking landscape. The main floor features a private office—ideal for working from home—and a bright, open-concept family room filled with natural light. The adjacent kitchen boasts crisp white cabinetry, granite countertops, stainless steel appliances, a breakfast bar, and ample workspace. Just off the breakfast area, a sunroom with panoramic views offers a peaceful retreat and opens to the expansive deck—perfect for entertaining. Upstairs, the generous primary suite includes a walk-in closet, updated en-suite bath, and a versatile 8x23 bonus space, along with the convenience of an upper-level laundry room. Three additional sizable bedrooms and a full bathroom complete the upper level. The finished lower level expands your living space with a large great room, game area, flex space, and abundant storage. Outside, enjoy your private paradise with a stocked pond (bluegill, bass, sunfish, catfish), mature trees, and trails to explore. A 3-car garage and 30x40 pole barn provide additional storage and workspace. This rare opportunity to own a private retreat with modern comfort and natural beauty won’t last long—schedule your tour today!

