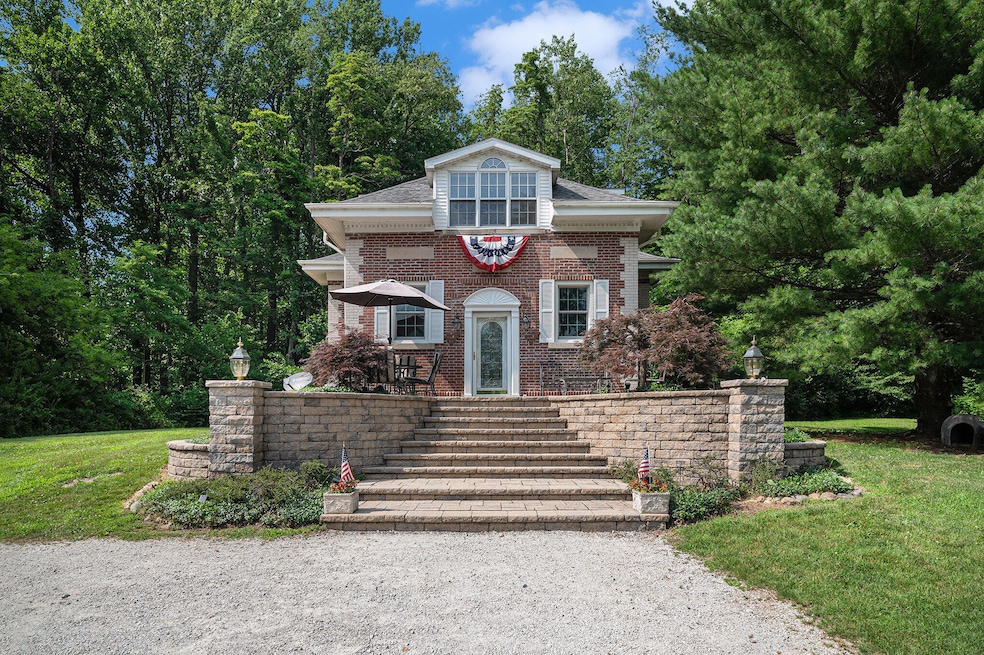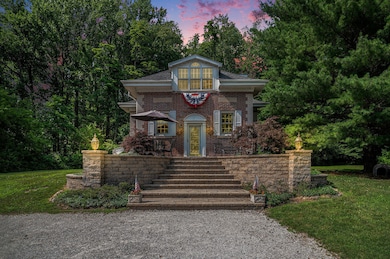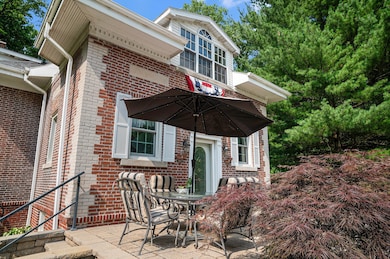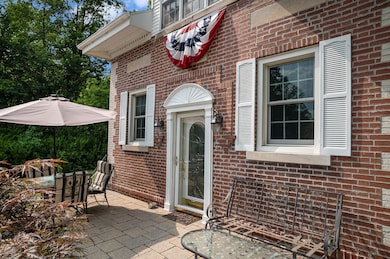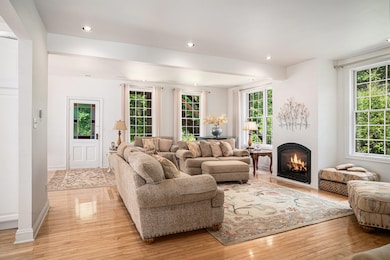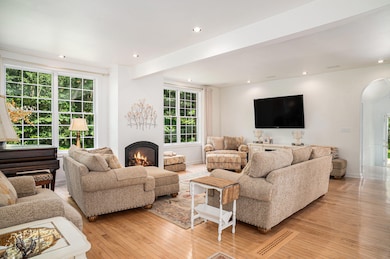
10177 W Snyder Rd Westville, IN 46391
Estimated payment $2,339/month
Highlights
- Hot Property
- Wood Flooring
- 2.5 Car Detached Garage
- Deck
- No HOA
- Front Porch
About This Home
Home Sweet Home! This Tastefully Updated 4 Bed 3 Bath 2 Story Home with a 2.5 Car Garage that was Once an Old School nestled on 1.5 Acres is a MUST SEE! From the moment you walk in you will love the Foyer, tall ceilings and the beautiful 1911 Original Hardwood Floors (owner stated) throughout most of the main floor. The living room is larger than normal and offers so much natural sunlight with the large windows and even features a gas fireplace for those chilly evenings. The kitchen offers a lot of cabinet and counter (Corian) space as well as the appliances' stay! The main floor is great for entertaining, or head out to the large yard which offers so much privacy and a firepit area. Escape to the Master Suite which offers a beautiful view, large walk-in close and private bathroom with a jetted tub to let the stress melt away! Need more space? The basement offers nothing but endless possibilities, but the Brick Walls are beautiful! This Property Offers so much Character and notable features! THIS HOME IS PRICED TO SELL so SCHEDULE YOUR SHOWINGS TODAY!
Home Details
Home Type
- Single Family
Est. Annual Taxes
- $1,688
Year Built
- Built in 1911
Lot Details
- 1.5 Acre Lot
Parking
- 2.5 Car Detached Garage
- Off-Street Parking
Home Design
- Brick Foundation
- Stone
Interior Spaces
- 2,556 Sq Ft Home
- 2-Story Property
- Great Room with Fireplace
- Living Room
- Dining Room
- Natural lighting in basement
Kitchen
- Range Hood
- Microwave
- Freezer
- Dishwasher
Flooring
- Wood
- Carpet
- Tile
Bedrooms and Bathrooms
- 4 Bedrooms
- Spa Bath
Laundry
- Dryer
- Washer
Outdoor Features
- Deck
- Front Porch
Schools
- Westview Elementary School
- Westville Middle School
- Westville High School
Utilities
- Forced Air Heating and Cooling System
- Heating System Uses Natural Gas
- Well
- Water Softener is Owned
Community Details
- No Home Owners Association
Listing and Financial Details
- Assessor Parcel Number 460905276002000027
Map
Home Values in the Area
Average Home Value in this Area
Tax History
| Year | Tax Paid | Tax Assessment Tax Assessment Total Assessment is a certain percentage of the fair market value that is determined by local assessors to be the total taxable value of land and additions on the property. | Land | Improvement |
|---|---|---|---|---|
| 2024 | $1,613 | $185,600 | $35,700 | $149,900 |
| 2023 | $1,541 | $185,300 | $35,700 | $149,600 |
| 2022 | $1,703 | $189,800 | $35,700 | $154,100 |
| 2021 | $1,724 | $178,600 | $35,700 | $142,900 |
| 2020 | $1,593 | $178,600 | $35,700 | $142,900 |
| 2019 | $1,629 | $178,600 | $35,700 | $142,900 |
| 2018 | $1,694 | $176,300 | $35,700 | $140,600 |
| 2017 | $1,517 | $161,800 | $27,500 | $134,300 |
| 2016 | $1,611 | $167,100 | $27,500 | $139,600 |
| 2014 | $1,111 | $143,300 | $27,500 | $115,800 |
Property History
| Date | Event | Price | Change | Sq Ft Price |
|---|---|---|---|---|
| 07/03/2025 07/03/25 | For Sale | $399,900 | -- | $156 / Sq Ft |
Purchase History
| Date | Type | Sale Price | Title Company |
|---|---|---|---|
| Interfamily Deed Transfer | -- | None Available |
Mortgage History
| Date | Status | Loan Amount | Loan Type |
|---|---|---|---|
| Closed | $182,900 | Credit Line Revolving | |
| Closed | $151,000 | New Conventional | |
| Closed | $144,650 | New Conventional |
Similar Homes in Westville, IN
Source: Northwest Indiana Association of REALTORS®
MLS Number: 823648
APN: 46-09-05-276-002.000-027
- 11 E Snyder Rd
- 787 S Otis Rd
- 11856 W Snyder Rd
- 0 S Otis Rd
- 9196 Wanda Pavey Dr
- Lot 17 S Rolling Meadows Dr
- Lot 18 S Rolling Meadows Dr
- 1824 Creekside Ct
- 1869 S Rolling Meadows Dr
- 1913 S Rolling Meadows Dr
- 1874 Creekside Ct
- 10755 W 100 N
- 603 E 1100 N
- 9166 W 200 N
- 0 W Applewood Dr Unit NRA813098
- 1035 N 550 E
- 0 N 550 E Unit NRA806176
- 1881 Ridgeview Rd
- 1441 N Wozniak Rd
- 0 W 250 N Unit NRA811315
