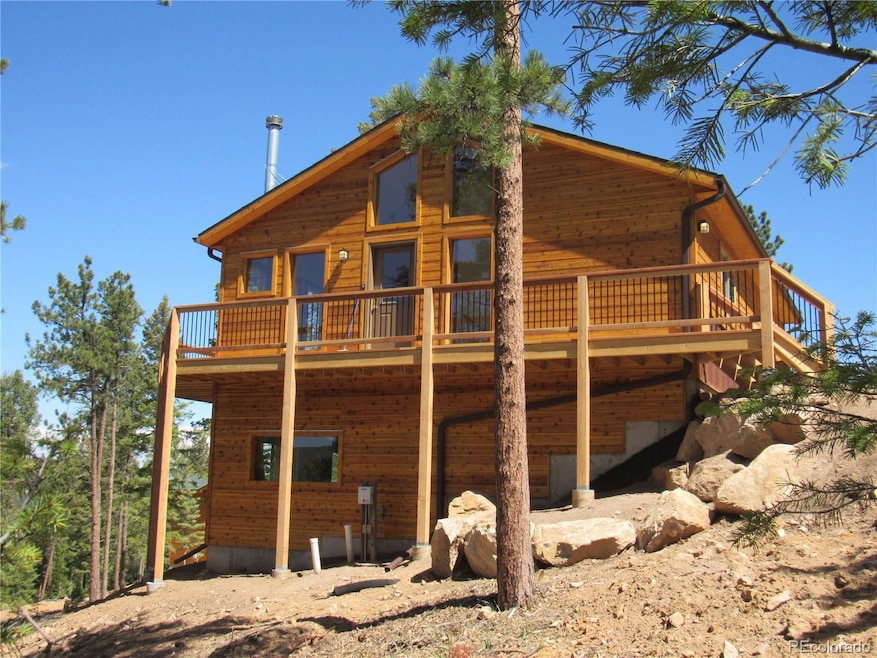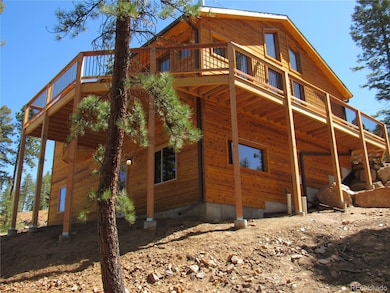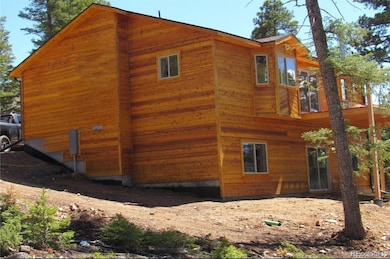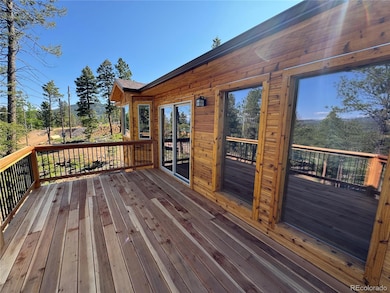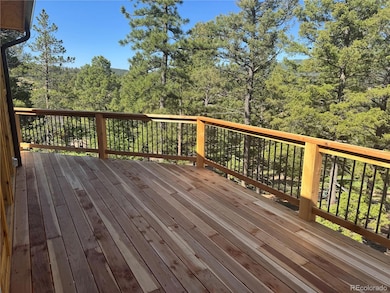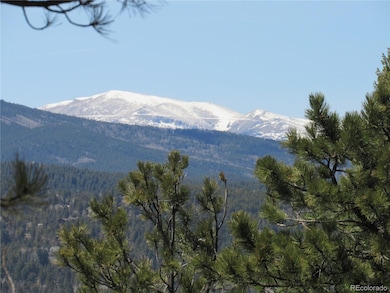10178 Hutch Ln Conifer, CO 80433
Estimated payment $4,676/month
Highlights
- Open Floorplan
- Pine Trees
- Deck
- West Jefferson Middle School Rated A-
- Mountain View
- Wood Burning Stove
About This Home
The ONLY NEW CONSTRUCTION home in Mountain Area! Featuring jaw dropping views and wonderful natural light from every angle of this feature rich home. The seamless open floor plan showcases beautiful hardwood floors, hickory self-closing cabinets complemented with granite countertops. The main floor hosts two spacious bedrooms with vaulted beam ceilings throughout, ceiling fans, and ample closet space. The bath features a dual sink vanity, large mirror, and tiled shower and floor. Enjoy outdoor entertaining on the red wood deck with views of Mt. Blue Sky and a private, local ski area. The finished walk-out garden level includes 10-foot ceilings, second bathroom with shower, washer/dryer hook up and a third bedroom, large office and family room. This home is the pinnacle of mountain living, tucked away in the foothills, minutes away from shopping and dining including King Soopers, Safeway and all three Conifer schools, and a short drive to Conifer, Evergreen and several Jefferson County Open Space parks as well as regional attractions such as Red Rocks. An effortless commute to Denver allows you to embrace mountain living with this very rare opportunity. Design vision unlocked ? Furniture shown is virtual staging to help you imagine the possibilities.
Listing Agent
Tall Country Realty Brokerage Email: info@tallcountryrealty.net,303-884-5219 License #123831 Listed on: 05/03/2025
Home Details
Home Type
- Single Family
Est. Annual Taxes
- $479
Year Built
- Built in 2025
Lot Details
- 1.67 Acre Lot
- Property fronts a private road
- Southwest Facing Home
- Thinning Vegetation
- Pine Trees
- Partially Wooded Lot
HOA Fees
- $25 Monthly HOA Fees
Parking
- 2 Car Garage
- Gravel Driveway
Property Views
- Mountain
- Valley
Home Design
- Mountain Contemporary Architecture
- Bi-Level Home
- Slab Foundation
- Composition Roof
- Wood Siding
- Radon Mitigation System
- Cedar
Interior Spaces
- 2,240 Sq Ft Home
- Open Floorplan
- Vaulted Ceiling
- Ceiling Fan
- Wood Burning Stove
- Family Room
- Living Room
- Home Office
- Finished Basement
Kitchen
- Oven
- Range
- Microwave
- Dishwasher
- Granite Countertops
- Disposal
Bedrooms and Bathrooms
- 3 Bedrooms
Home Security
- Radon Detector
- Carbon Monoxide Detectors
- Fire and Smoke Detector
Eco-Friendly Details
- Smoke Free Home
Outdoor Features
- Deck
- Rain Gutters
- Fire Mitigation
Schools
- West Jefferson Elementary And Middle School
- Conifer High School
Utilities
- No Cooling
- Forced Air Heating System
- Heating System Uses Propane
- 220 Volts
- Propane
- Private Water Source
- Well
- Electric Water Heater
- Septic Tank
Community Details
- Association fees include road maintenance
- Montverde HOA, Phone Number (303) 884-5219
- Monteverde Subdivision, Juniper Floorplan
- Foothills
Listing and Financial Details
- Assessor Parcel Number 300212563
Map
Home Values in the Area
Average Home Value in this Area
Tax History
| Year | Tax Paid | Tax Assessment Tax Assessment Total Assessment is a certain percentage of the fair market value that is determined by local assessors to be the total taxable value of land and additions on the property. | Land | Improvement |
|---|---|---|---|---|
| 2024 | $480 | $5,547 | $5,547 | -- |
| 2023 | $480 | $5,547 | $5,547 | $0 |
| 2022 | $122 | $1,381 | $1,381 | $0 |
| 2021 | $124 | $1,420 | $1,420 | $0 |
| 2020 | $49 | $570 | $570 | $0 |
| 2019 | $48 | $570 | $570 | $0 |
| 2018 | $43 | $512 | $512 | $0 |
| 2017 | $39 | $512 | $512 | $0 |
| 2016 | $37 | $458 | $458 | $0 |
| 2015 | $36 | $458 | $458 | $0 |
| 2014 | $36 | $420 | $420 | $0 |
Property History
| Date | Event | Price | List to Sale | Price per Sq Ft |
|---|---|---|---|---|
| 10/13/2025 10/13/25 | Price Changed | $875,000 | +21.6% | $391 / Sq Ft |
| 08/12/2025 08/12/25 | Price Changed | $719,500 | -0.8% | $321 / Sq Ft |
| 07/22/2025 07/22/25 | Price Changed | $725,000 | -3.3% | $324 / Sq Ft |
| 06/09/2025 06/09/25 | Price Changed | $750,000 | +3.4% | $335 / Sq Ft |
| 06/03/2025 06/03/25 | Price Changed | $725,000 | -3.3% | $324 / Sq Ft |
| 05/03/2025 05/03/25 | For Sale | $750,000 | -- | $335 / Sq Ft |
Source: REcolorado®
MLS Number: 5891493
APN: 61-141-01-077
- 26196 Rea Ave
- 26003 Morris Ave
- 10250 Highway 73
- 10029 Fallen Rock Rd
- 9690 Highway 73
- 9758 Fallen Rock Rd
- 26994 Grey Moose Trail
- 25257 Snyder Ave
- 26824 Rascal Ln
- 9629 Fallen Rock Rd
- 0 Shadow Mountain Dr
- 26731 Vosler St
- 27292 Ridge Trail
- 27987 Pine Grove Trail
- 11040 Kitty Dr
- 11000 Kitty Dr
- 10131 Apache Spring Dr
- 28251 Shadow Mountain Dr
- 0 S Foxton Rd Unit REC2666841
- 0 Unknown Unit REC5251166
- 10221 Blue Sky Trail
- 11760 Baca Rd
- 21429 Trappers Trail
- 3156 Nova Rd Unit ID1338725P
- 5432 Maggie Ln
- 20650 Seminole Rd
- 30803 Hilltop Dr
- 13310 W Coal Mine Dr
- 12044 W Ken Caryl Cir
- 7459 S Alkire St Unit Alkire
- 7408 S Alkire St
- 7379 S Gore Range Rd Unit 205
- 5815 S Zang St
- 186 Bunny Rd
- 11022 Trailrider Pass
- 12718 W Burgundy Place
- 5355 S Alkire Cir
- 7423 S Quail Cir Unit 1516
- 7423 S Quail Cir Unit 1526
- 7442 S Quail Cir Unit 2124
