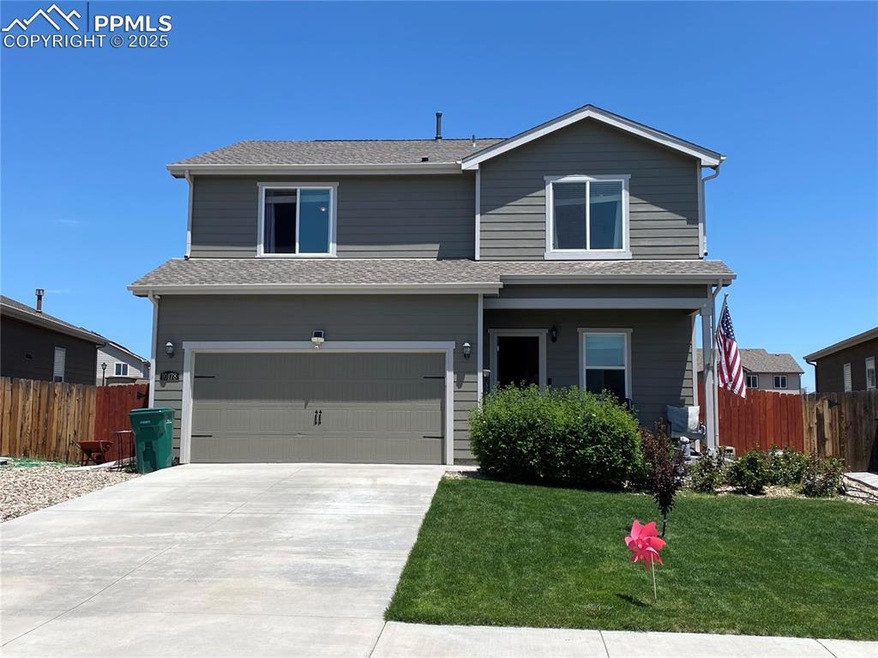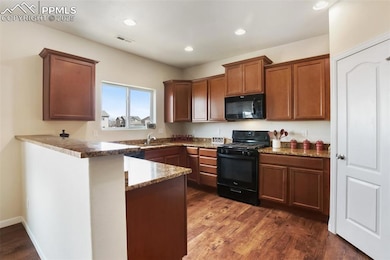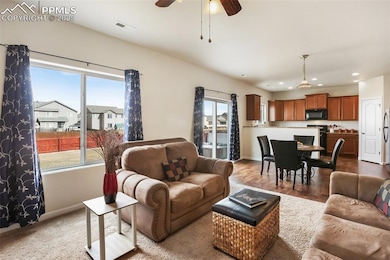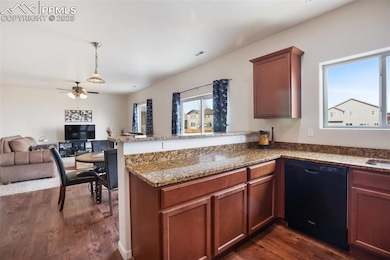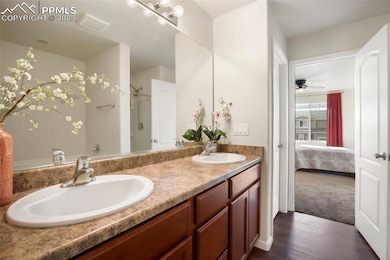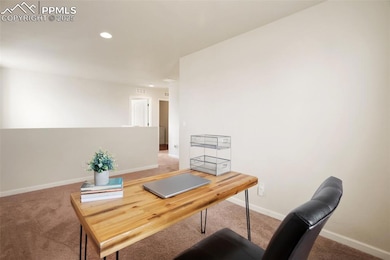
10178 Intrepid Way Colorado Springs, CO 80925
Lorson Ranch NeighborhoodEstimated payment $2,749/month
Highlights
- Property is near a park
- Great Room
- Concrete Porch or Patio
- Main Floor Bedroom
- 2 Car Attached Garage
- Landscaped
About This Home
Welcome to a wonderful residence nestled in the heart of Lorson Ranch. This elegant home boasts three spacious bedrooms and two and a half well-appointed bathrooms, encompassing approximately 1,948 square feet of refined living space. Upon entering, you are greeted by an inviting open-concept layout that seamlessly connects the living, dining, and kitchen areas, creating an ideal environment for both intimate gatherings and grand entertaining. The kitchen is a chef's delight, featuring ample counter space and abundant cabinetry. The master suite serves as a private sanctuary, complete with an en-suite bathroom that offers a spa-like retreat. Each additional bedroom is generously sized, providing comfort and versatility for family members or guests. The unfinished basement presents a blank canvas for your personalized touch, offering potential for a home theater, fitness center, or additional living quarters. Situated on a landscaped 8,015 square foot lot, the exterior of the home is as impressive as the interior. The attached garage provides convenience, while the expansive yard offers endless possibilities for outdoor enjoyment. Constructed in 2016, this residence combines contemporary design with timeless elegance, ensuring a luxurious lifestyle for its inhabitants. Its prime location offers easy access to local amenities, schools, and recreational facilities, making it a coveted address in southeast Colorado Springs. —a place you'll be proud to call home.
Listing Agent
Keller Williams Clients Choice Realty Brokerage Phone: 719-535-0355 Listed on: 06/06/2025

Home Details
Home Type
- Single Family
Est. Annual Taxes
- $4,576
Year Built
- Built in 2016
Lot Details
- 8,006 Sq Ft Lot
- Back Yard Fenced
- Landscaped
- Level Lot
Parking
- 2 Car Attached Garage
- Driveway
Home Design
- Shingle Roof
- Wood Siding
Interior Spaces
- 2,726 Sq Ft Home
- 2-Story Property
- Ceiling Fan
- Great Room
- Carpet
- Basement Fills Entire Space Under The House
- Laundry on upper level
Kitchen
- Oven
- Microwave
- Dishwasher
Bedrooms and Bathrooms
- 3 Bedrooms
- Main Floor Bedroom
Outdoor Features
- Concrete Porch or Patio
Location
- Property is near a park
- Property is near schools
Schools
- Martin Luther King Jr. Elementary School
- Sproul Middle School
- Widefield High School
Utilities
- Forced Air Heating and Cooling System
- Heating System Uses Natural Gas
Map
Home Values in the Area
Average Home Value in this Area
Tax History
| Year | Tax Paid | Tax Assessment Tax Assessment Total Assessment is a certain percentage of the fair market value that is determined by local assessors to be the total taxable value of land and additions on the property. | Land | Improvement |
|---|---|---|---|---|
| 2024 | $4,576 | $32,440 | $6,040 | $26,400 |
| 2022 | $3,478 | $23,430 | $4,810 | $18,620 |
| 2021 | $3,618 | $24,100 | $4,950 | $19,150 |
| 2020 | $3,393 | $22,380 | $4,330 | $18,050 |
| 2019 | $3,382 | $22,380 | $4,330 | $18,050 |
| 2018 | $3,389 | $22,250 | $4,360 | $17,890 |
| 2017 | $1,790 | $22,250 | $4,360 | $17,890 |
| 2016 | $736 | $5,280 | $5,280 | $0 |
Property History
| Date | Event | Price | Change | Sq Ft Price |
|---|---|---|---|---|
| 06/23/2025 06/23/25 | Pending | -- | -- | -- |
| 06/06/2025 06/06/25 | For Sale | $425,000 | -- | $156 / Sq Ft |
Purchase History
| Date | Type | Sale Price | Title Company |
|---|---|---|---|
| Special Warranty Deed | $312,900 | First American Title |
Mortgage History
| Date | Status | Loan Amount | Loan Type |
|---|---|---|---|
| Open | $319,627 | VA |
Similar Homes in Colorado Springs, CO
Source: Pikes Peak REALTOR® Services
MLS Number: 3641997
APN: 55232-06-010
- 10178 Intrepid Way
- 10218 Intrepid Way
- 10179 Seawolf Dr
- 10171 Seawolf Dr
- 6558 Alliance Loop
- 10140 Seawolf Dr
- 6685 Alliance Loop
- 10067 Seawolf Dr
- 10202 Abrams Dr
- 6878 Alliance Loop
- 10208 Abrams Dr
- 10488 Castor Dr
- 10441 Castor Dr
- 6687 Stingray Ln
- 10011 Seawolf Dr
- 6672 Kearsarge Dr
- 10280 Abrams Dr
- 10670 Abrams Dr
- 10583 Kalama Dr
- 6529 Tranters Creek Way
