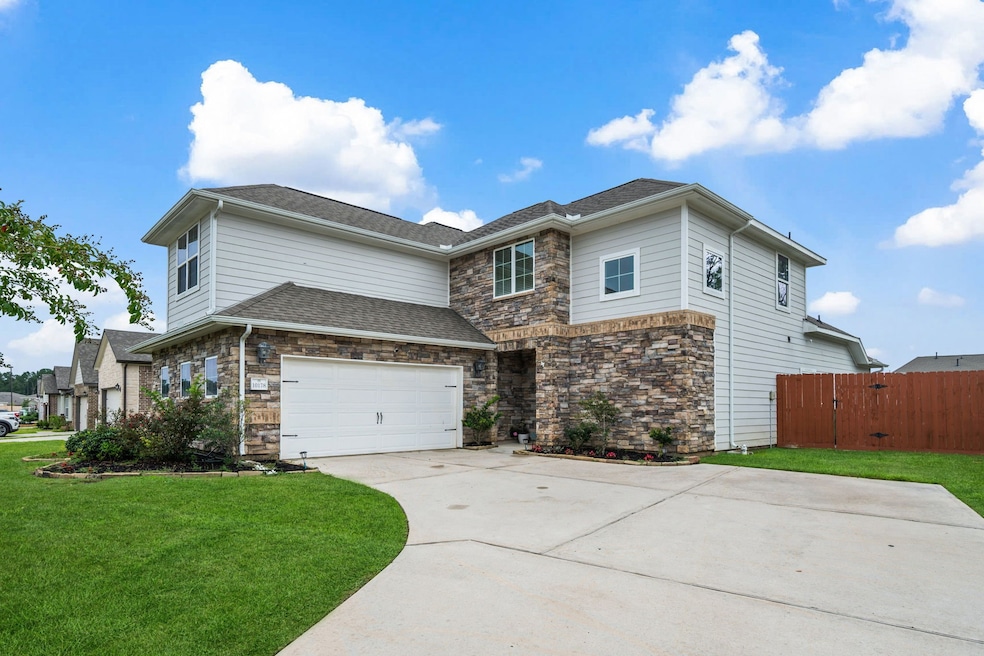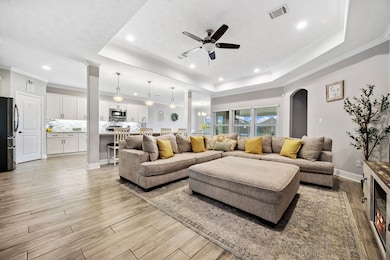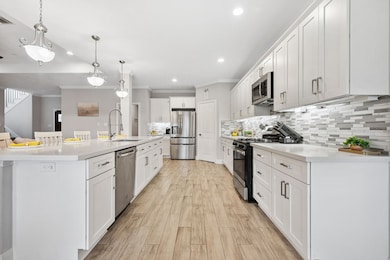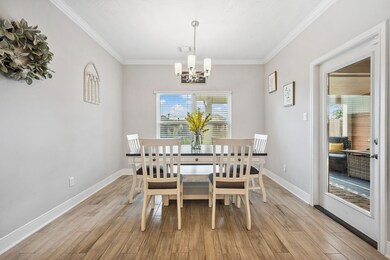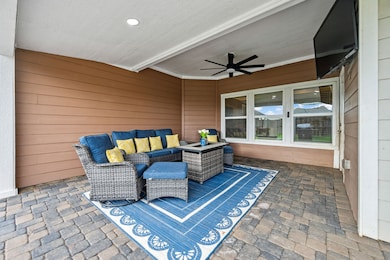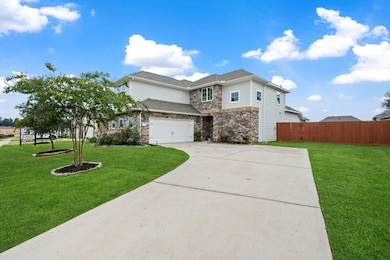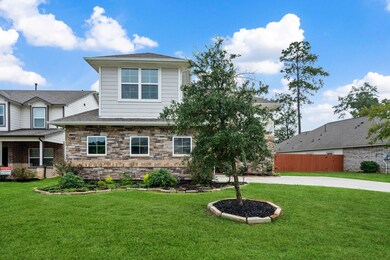10178 Prairie Dunes Ln Cleveland, TX 77327
Highlights
- Traditional Architecture
- 1 Fireplace
- Walk-In Pantry
- Loft
- Community Pool
- Family Room Off Kitchen
About This Home
This beautifully crafted two story features a stone and Hardie plank exterior and thoughtfully designed interior. The spacious and comfortable layout is perfect for both everyday living and entertaining. With 3 (4) bedrooms, 2.5 baths, an office and an upstairs game room, there's plenty of room for everyone. The open concept layout features a bright living area that flows seamlessly into the dining space. The kitchen has white cabinets, stainless steel appliances quartz countertops and custom lighting. The downstairs primary suite is a peaceful retreat, offering natural light, high ceilings dual vanities, a walk in shower, soaking tub and walk in closet. Upstairs is the game room/loft, two bedrooms, a full bath and office (or 4th bedroom).Step outside to a nice backyard with a covered patio and no back neighbors. Built in 2019, this McKinley Home offers modern comfort with timeless charm. Don't miss your chance to tour this exceptional home - schedule your private showing today!
Home Details
Home Type
- Single Family
Est. Annual Taxes
- $5,909
Year Built
- Built in 2019
Lot Details
- 8,738 Sq Ft Lot
Parking
- 2 Car Attached Garage
Home Design
- Traditional Architecture
Interior Spaces
- 2,648 Sq Ft Home
- 1-Story Property
- 1 Fireplace
- Family Room Off Kitchen
- Living Room
- Combination Kitchen and Dining Room
- Loft
- Game Room
- Utility Room
Kitchen
- Breakfast Bar
- Walk-In Pantry
Bedrooms and Bathrooms
- 3 Bedrooms
- En-Suite Primary Bedroom
- Double Vanity
- Soaking Tub
- Bathtub with Shower
- Separate Shower
Schools
- Northside Elementary School
- Cleveland Middle School
- Cleveland High School
Utilities
- Central Heating and Cooling System
- Heating System Uses Gas
- No Utilities
Listing and Financial Details
- Property Available on 8/1/25
- 12 Month Lease Term
Community Details
Overview
- Grand Oaks Reserve Subdivision
Recreation
- Community Pool
Pet Policy
- Call for details about the types of pets allowed
- Pet Deposit Required
Map
Source: Houston Association of REALTORS®
MLS Number: 53092442
APN: R238011
- 10218 Prairie Dunes Ln
- 10310 Cabo Del Sol Dr
- 10228 Prairie Dunes Ln
- 10120 Oakland Hills Dr
- 10120 Oakland Hills Dr
- 10120 Oakland Hills Dr
- 10120 Oakland Hills Dr
- 10120 Oakland Hills Dr
- 10120 Oakland Hills Dr
- 10280 Cabo Del Sol Dr
- 10268 Prairie Dunes Ln
- 10278 Prairie Dunes Ln
- 10250 Cabo Del Sol Dr
- 10145 Cabo Del Sol Dr
- 20068 Swinley Forest Dr
- 20078 Swinley Forest Dr
- 10308 Prairie Dunes Ln
- 20048 Swinley Forest Dr
- 10318 Prairie Dunes Ln
- 10361 Woodhill Spa Ln
- 10288 Prairie Dunes Ln
- 10321 Woodhill Spa Ln
- 20082 Torrey Pines Ln
- 120 Charles Barker Ave Unit 14
- 808 Charles Barker Ave
- 73 Road 5102e
- 307 Sleepy Hollow Dr
- 806, 808 810 Jefferson Ave
- 806 Jefferson Ave Unit 806 C
- 700 Lyle Ave W Unit B
- 702 Lyle Ave W Unit B
- 304 Tanner Ave
- 1000 Maple Ave
- 1301 Nevell St
- 1208 Denison Ave
- 601 N Franklin Ave
- 675 5604 Corner
- 79 Cr 2202
- 31 County Road 5102b
- 65 County Road 51030
