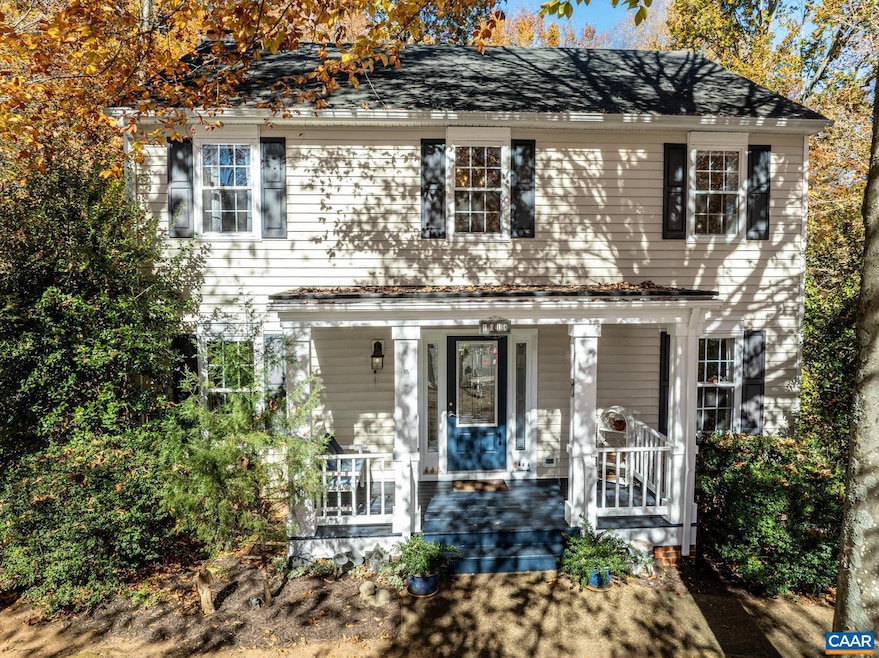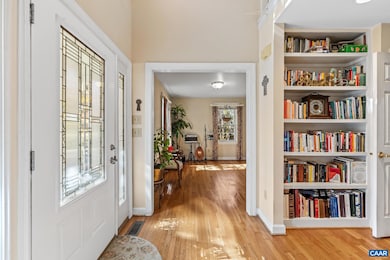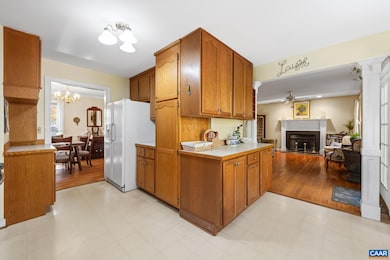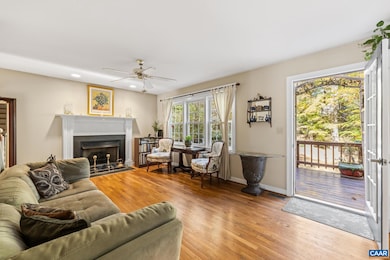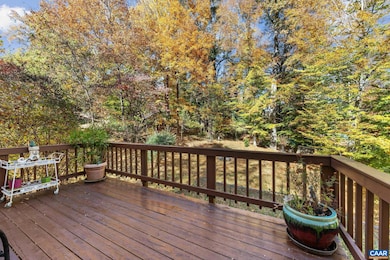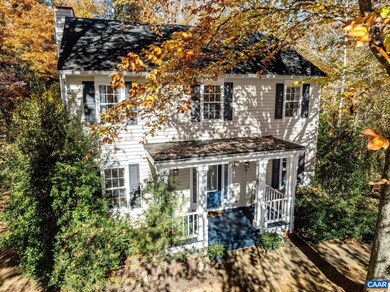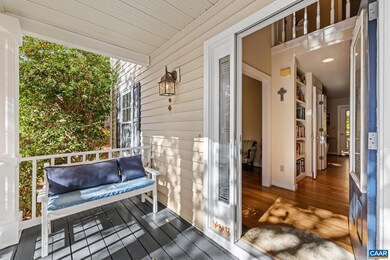1018 Ashby Place Charlottesville, VA 22901
Locust Grove NeighborhoodEstimated payment $3,798/month
Highlights
- Colonial Architecture
- Partially Wooded Lot
- High Ceiling
- Charlottesville High School Rated A-
- Wood Flooring
- No HOA
About This Home
Discover this impeccably maintained residence nestled at the end of a tranquil cul-de-sac in the charming Locust Grove Neighborhood. Ideally situated in the heart of Charlottesville, and boasting a spacious backyard, this home provides a perfect sanctuary for relaxation and outdoor entertainment. Beautiful hardwood floors throughout the main living areas radiate elegance and warmth. Both inviting and thoughtfully cared for. This home is truly a special find!,Formica Counter,Wood Cabinets,Fireplace in Living Room
Listing Agent
(434) 218-0221 seth@findhomesusa.com FIND HOMES REALTY LLC License #0225213449[4536] Listed on: 11/10/2025
Co-Listing Agent
(540) 849-4782 torri@findhomesusa.com FIND HOMES REALTY LLC License #0225254340[104389]
Home Details
Home Type
- Single Family
Est. Annual Taxes
- $5,660
Year Built
- Built in 1996
Lot Details
- 0.39 Acre Lot
- Landscaped
- Sloped Lot
- Cleared Lot
- Partially Wooded Lot
Home Design
- Colonial Architecture
- Brick Exterior Construction
- Block Foundation
- Composition Roof
- Vinyl Siding
Interior Spaces
- Property has 2 Levels
- High Ceiling
- Gas Fireplace
- Double Hung Windows
- Window Screens
- Entrance Foyer
- Family Room
- Living Room
- Breakfast Room
- Dining Room
- Home Office
- Finished Basement
- Heated Basement
Flooring
- Wood
- Carpet
Bedrooms and Bathrooms
- 3 Bedrooms
- 2.5 Bathrooms
Laundry
- Laundry Room
- Dryer
- Washer
Home Security
- Carbon Monoxide Detectors
- Fire and Smoke Detector
Schools
- Burnley-Moran Elementary School
- Walker & Buford Middle School
- Charlottesville High School
Utilities
- No Cooling
- Heat Pump System
Community Details
- No Home Owners Association
- Built by R L BEYER CONSTRUCTION
- Locust Grove Subdivision
Map
Home Values in the Area
Average Home Value in this Area
Tax History
| Year | Tax Paid | Tax Assessment Tax Assessment Total Assessment is a certain percentage of the fair market value that is determined by local assessors to be the total taxable value of land and additions on the property. | Land | Improvement |
|---|---|---|---|---|
| 2025 | $5,759 | $577,600 | $143,800 | $433,800 |
| 2024 | $5,732 | $541,200 | $143,800 | $397,400 |
| 2023 | $5,098 | $523,500 | $140,900 | $382,600 |
| 2022 | $5,052 | $518,700 | $138,000 | $380,700 |
| 2021 | $4,732 | $490,500 | $115,000 | $375,500 |
| 2020 | $4,578 | $474,300 | $96,600 | $377,700 |
| 2019 | $3,767 | $466,800 | $92,000 | $374,800 |
| 2018 | $2,062 | $426,500 | $92,000 | $334,500 |
| 2017 | $3,635 | $375,100 | $89,900 | $285,200 |
| 2016 | $3,224 | $347,500 | $70,200 | $277,300 |
| 2015 | $3,224 | $339,400 | $62,100 | $277,300 |
| 2014 | $3,224 | $339,400 | $62,100 | $277,300 |
Property History
| Date | Event | Price | List to Sale | Price per Sq Ft |
|---|---|---|---|---|
| 11/10/2025 11/10/25 | For Sale | $629,900 | -- | $292 / Sq Ft |
Purchase History
| Date | Type | Sale Price | Title Company |
|---|---|---|---|
| Deed | -- | -- |
Source: Bright MLS
MLS Number: 670952
APN: 470-056-130
- 623 North Ave
- 1115 Cottonwood Rd
- 1018 Glendale Rd
- 106 Melbourne Park Cir Unit E
- 106 Melbourne Park Cir Unit F
- 608 Davis Ave
- Lot A Saint Charles Ave
- 1105 Saint Charles Ct
- 1210 Agnese St
- 583 Southampton Ct
- 807 Watson Ave
- 960 Locust Ave
- 900 Locust Ln
- 1234 Holmes Ave
- 0 Saint Charles Ave Unit 656217
- 0 Saint Charles Ave
- 883 Locust Ave
- 1032 Cheshire Ct
- 964 Sutton Ct
- 1008 Locust Ln
- 1220 Smith St
- 1720 Treesdale Way
- 615 Rio Rd E
- 630 Park St Unit O
- 630 Park St Unit L
- 905 River Rd
- 603 Locust Ave Unit 603A
- 1329 Riverdale Dr Unit 4
- 609 Wine Cellar Cir Unit B
- 1511 E High St Unit 3
- 1511 E High St Unit 1
- 1509 E High St
- 1509 E High St
- 1151 Pen Park Rd
- 1149 Pen Park Rd
- 459 Locust Ave
- 106 Perry Dr
