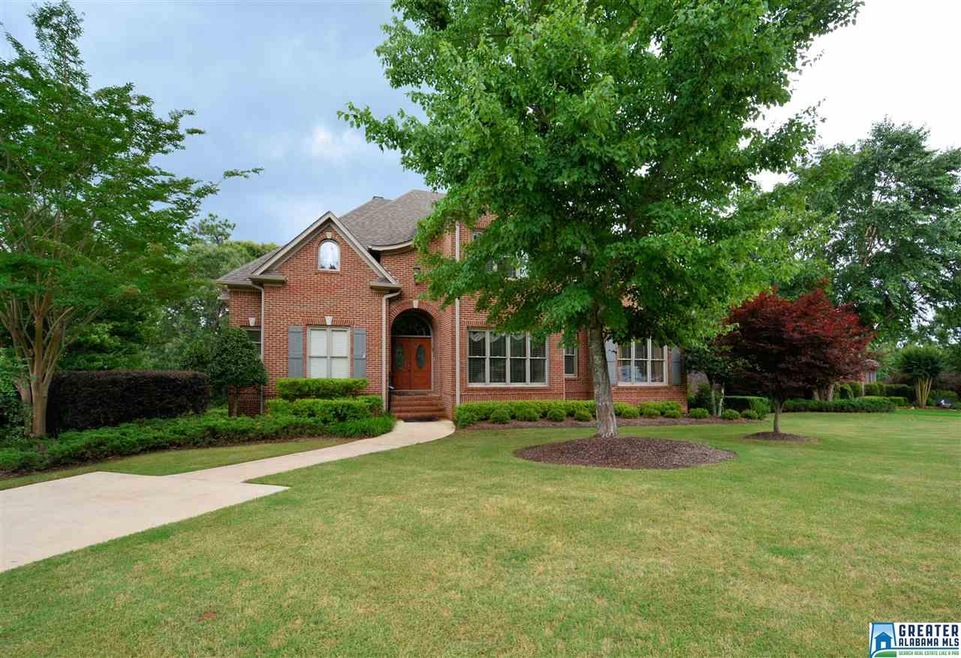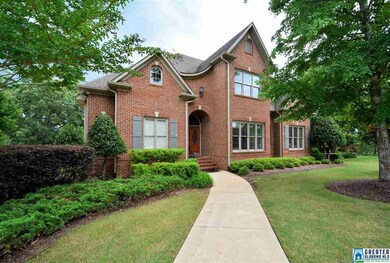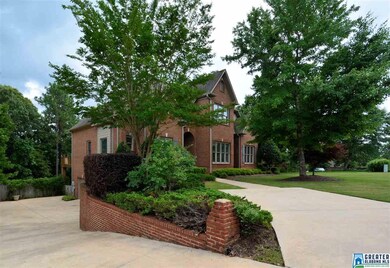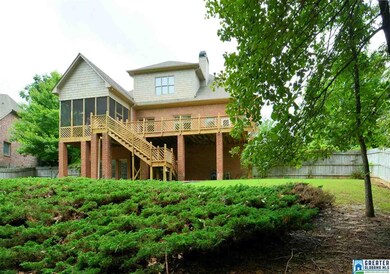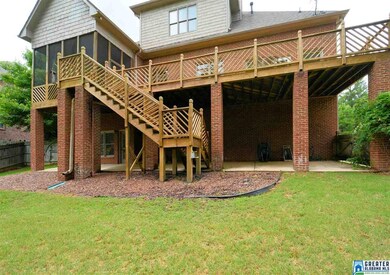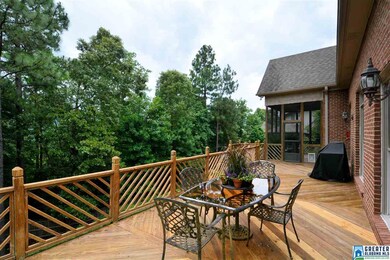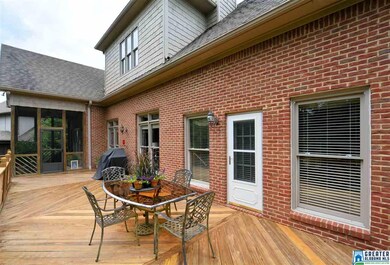
1018 Ashmore Ln Birmingham, AL 35242
North Shelby County NeighborhoodHighlights
- Covered Deck
- Outdoor Fireplace
- Wood Flooring
- Mt. Laurel Elementary School Rated A
- Cathedral Ceiling
- Main Floor Primary Bedroom
About This Home
As of May 2019TWO BEDROOMS ON MAIN LEVEL AND TWO FULL BATHS!! BRAND-NEW NEW STAINLESS APPLIANCES IN KITCHEN, REMODELED & RESEALED Huge deck & screened porch overlooking landscaped, fenced fabulous backyard. Hard to find PARKING PAD.Great room is stunning with a coffered ceiling, a wall of windows overlooking the deck & backyard, gas fireplace surrounded by lots of custom cabinetry & surround sound. Gourmet Kitchen with new and stainless appliances and plenty of cabinetry. Large formal dining with cased opening. 2nd bedroom with full bath on main level. Master Bedroom has a tray ceiling with french door leading out to the large deck. Upstairs offers 3 lrg bedrooms (one could be a playroom) & 2 baths & lots of storage. Daylight basement has den & bedroom.:
Home Details
Home Type
- Single Family
Est. Annual Taxes
- $2,790
Year Built
- 2001
Lot Details
- Fenced Yard
- Sprinkler System
HOA Fees
- $56 Monthly HOA Fees
Parking
- 2 Car Attached Garage
- Basement Garage
- Side Facing Garage
- Driveway
Home Design
- Tri-Level Property
Interior Spaces
- Sound System
- Crown Molding
- Smooth Ceilings
- Cathedral Ceiling
- Recessed Lighting
- Self Contained Fireplace Unit Or Insert
- Marble Fireplace
- Gas Fireplace
- Great Room with Fireplace
- Breakfast Room
- Dining Room
- Den
- Loft
- Screened Porch
- Attic
Kitchen
- Convection Oven
- Electric Oven
- Electric Cooktop
- Built-In Microwave
- Dishwasher
- Solid Surface Countertops
Flooring
- Wood
- Carpet
- Tile
Bedrooms and Bathrooms
- 5 Bedrooms
- Primary Bedroom on Main
- Split Bedroom Floorplan
- Walk-In Closet
- 5 Full Bathrooms
- Split Vanities
- Hydromassage or Jetted Bathtub
- Bathtub and Shower Combination in Primary Bathroom
- Separate Shower
- Linen Closet In Bathroom
Laundry
- Laundry Room
- Laundry on main level
- Sink Near Laundry
- Washer and Electric Dryer Hookup
Basement
- Basement Fills Entire Space Under The House
- Recreation or Family Area in Basement
- Stubbed For A Bathroom
- Natural lighting in basement
Home Security
- Home Security System
- Intercom
Outdoor Features
- Covered Deck
- Screened Deck
- Screened Patio
- Outdoor Fireplace
Utilities
- Forced Air Heating and Cooling System
- Heating System Uses Gas
- Underground Utilities
- Gas Water Heater
Community Details
- Highland Lakes Association, Phone Number (205) 871-9755
Listing and Financial Details
- Assessor Parcel Number 09-2-09-0-005-044.000
Ownership History
Purchase Details
Home Financials for this Owner
Home Financials are based on the most recent Mortgage that was taken out on this home.Purchase Details
Home Financials for this Owner
Home Financials are based on the most recent Mortgage that was taken out on this home.Purchase Details
Home Financials for this Owner
Home Financials are based on the most recent Mortgage that was taken out on this home.Purchase Details
Home Financials for this Owner
Home Financials are based on the most recent Mortgage that was taken out on this home.Purchase Details
Home Financials for this Owner
Home Financials are based on the most recent Mortgage that was taken out on this home.Purchase Details
Home Financials for this Owner
Home Financials are based on the most recent Mortgage that was taken out on this home.Similar Homes in the area
Home Values in the Area
Average Home Value in this Area
Purchase History
| Date | Type | Sale Price | Title Company |
|---|---|---|---|
| Warranty Deed | $430,000 | None Available | |
| Warranty Deed | $370,000 | None Available | |
| Interfamily Deed Transfer | $500 | -- | |
| Corporate Deed | $380,000 | -- | |
| Warranty Deed | -- | -- | |
| Survivorship Deed | $385,000 | -- | |
| Warranty Deed | $52,900 | -- |
Mortgage History
| Date | Status | Loan Amount | Loan Type |
|---|---|---|---|
| Open | $344,000 | New Conventional | |
| Previous Owner | $296,000 | New Conventional | |
| Previous Owner | $304,000 | No Value Available | |
| Previous Owner | $82,000 | Unknown | |
| Previous Owner | $308,000 | No Value Available | |
| Previous Owner | $285,000 | Unknown | |
| Closed | $57,000 | No Value Available |
Property History
| Date | Event | Price | Change | Sq Ft Price |
|---|---|---|---|---|
| 05/28/2019 05/28/19 | Sold | $430,000 | -2.3% | $123 / Sq Ft |
| 03/25/2019 03/25/19 | For Sale | $439,900 | +18.9% | $125 / Sq Ft |
| 04/08/2016 04/08/16 | Sold | $370,000 | -9.2% | $124 / Sq Ft |
| 03/03/2016 03/03/16 | Pending | -- | -- | -- |
| 06/15/2015 06/15/15 | For Sale | $407,500 | -- | $136 / Sq Ft |
Tax History Compared to Growth
Tax History
| Year | Tax Paid | Tax Assessment Tax Assessment Total Assessment is a certain percentage of the fair market value that is determined by local assessors to be the total taxable value of land and additions on the property. | Land | Improvement |
|---|---|---|---|---|
| 2024 | $2,790 | $63,400 | $0 | $0 |
| 2023 | $2,566 | $59,260 | $0 | $0 |
| 2022 | $2,226 | $51,520 | $0 | $0 |
| 2021 | $2,022 | $46,880 | $0 | $0 |
| 2020 | $1,910 | $44,340 | $0 | $0 |
| 2019 | $1,891 | $43,900 | $0 | $0 |
| 2017 | $1,865 | $43,320 | $0 | $0 |
| 2015 | $1,678 | $39,060 | $0 | $0 |
| 2014 | $1,707 | $39,720 | $0 | $0 |
Agents Affiliated with this Home
-

Seller's Agent in 2019
Gwen Brannum
RealtySouth
(205) 908-0200
14 in this area
83 Total Sales
-

Buyer's Agent in 2019
Deedee Assaad
LPT Realty LLC
(205) 830-7400
6 in this area
86 Total Sales
-

Seller's Agent in 2016
Terry Crutchfield
ARC Realty 280
(205) 873-3205
103 in this area
167 Total Sales
-

Buyer's Agent in 2016
Trace delaTorre
RealtySouth
(205) 337-6780
3 in this area
27 Total Sales
Map
Source: Greater Alabama MLS
MLS Number: 720107
APN: 09-2-09-0-005-044-000
- 2024 Bluestone Cir Unit 1254
- 354 Highland Park Dr
- 1548 Highland Lakes Trail Unit 12
- 1000 Highland Lakes Trail Unit 11
- 6089 English Village Ln
- 6054 English Village Ln
- 1272 Highland Lakes Trail
- 1013 Mountain Trace Unit 5
- 101 Salisbury Ln
- 1034 Norman Dr
- 2504 Regency Cir Unit 2962A
- 1473 Highland Lakes Trail
- 104 Linden Ln
- 1533 Highland Lakes Trail
- 2038 Stone Ridge Rd
- 1000 Columbia Cir
- 1052 Glendale Dr
- 173 Atlantic Ln
- 128 Atlantic Ln
- 100 Atlantic Ln
