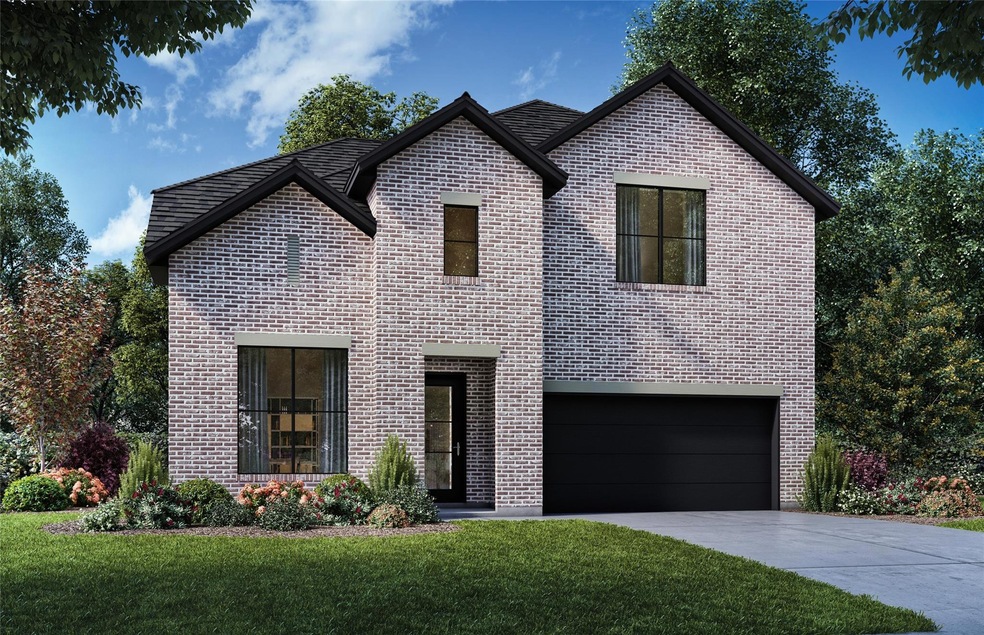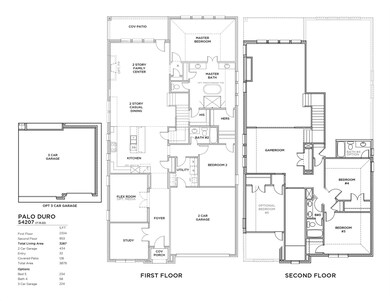
1018 Bingham Way Heath, TX 75126
Devonshire NeighborhoodHighlights
- New Construction
- Outdoor Living Area
- Covered patio or porch
- Traditional Architecture
- 1 Fireplace
- <<doubleOvenToken>>
About This Home
As of February 2025This home is located at 1018 Bingham Way, Heath, TX 75126 and is currently priced at $692,180, approximately $193 per square foot. This property was built in 2025. 1018 Bingham Way is a home located in Kaufman County with nearby schools including Griffin Elementary School, Rhodes Intermediate School, and Jackson Middle School.
Last Agent to Sell the Property
Hunter Dehn Realty Brokerage Phone: 214-500-5222 License #0595834 Listed on: 02/03/2025
Home Details
Home Type
- Single Family
Year Built
- Built in 2025 | New Construction
Lot Details
- 6,098 Sq Ft Lot
- Lot Dimensions are 50x120
- Wood Fence
- Landscaped
- Interior Lot
- Irregular Lot
- Sprinkler System
- Large Grassy Backyard
HOA Fees
- $62 Monthly HOA Fees
Parking
- 2 Car Attached Garage
- Workshop in Garage
- Front Facing Garage
- Garage Door Opener
Home Design
- Traditional Architecture
- Brick Exterior Construction
- Pillar, Post or Pier Foundation
- Slab Foundation
- Composition Roof
Interior Spaces
- 3,579 Sq Ft Home
- 2-Story Property
- Sound System
- Wired For A Flat Screen TV
- Ceiling Fan
- Decorative Lighting
- 1 Fireplace
- <<energyStarQualifiedWindowsToken>>
- Carpet
- 12 Inch+ Attic Insulation
Kitchen
- <<doubleOvenToken>>
- Electric Oven
- Gas Cooktop
- <<microwave>>
- Dishwasher
- Disposal
Bedrooms and Bathrooms
- 5 Bedrooms
- 4 Full Bathrooms
- Low Flow Toliet
Home Security
- Burglar Security System
- Security Lights
- Smart Home
- Carbon Monoxide Detectors
- Fire and Smoke Detector
Eco-Friendly Details
- Energy-Efficient Appliances
- Energy-Efficient HVAC
- Energy-Efficient Insulation
- Energy-Efficient Doors
- Rain or Freeze Sensor
- Energy-Efficient Thermostat
- Enhanced Air Filtration
- Mechanical Fresh Air
Outdoor Features
- Covered patio or porch
- Outdoor Living Area
- Rain Gutters
Schools
- Griffin Elementary School
- Brown Middle School
- North Forney High School
Utilities
- Forced Air Zoned Heating and Cooling System
- Vented Exhaust Fan
- Heating System Uses Natural Gas
- Underground Utilities
- Individual Gas Meter
- Municipal Utilities District for Water and Sewer
- Gas Water Heater
- High Speed Internet
- Cable TV Available
Community Details
- Association fees include full use of facilities, maintenance structure, management fees
- First Service Residential HOA, Phone Number (817) 717-7821
- Located in the Devonshire master-planned community
- Devonshire Village 19 Subdivision
- Mandatory home owners association
Listing and Financial Details
- Legal Lot and Block 51 / 53
- Assessor Parcel Number 1018Binghamway
Similar Homes in the area
Home Values in the Area
Average Home Value in this Area
Property History
| Date | Event | Price | Change | Sq Ft Price |
|---|---|---|---|---|
| 02/03/2025 02/03/25 | Sold | -- | -- | -- |
| 02/03/2025 02/03/25 | Pending | -- | -- | -- |
Tax History Compared to Growth
Tax History
| Year | Tax Paid | Tax Assessment Tax Assessment Total Assessment is a certain percentage of the fair market value that is determined by local assessors to be the total taxable value of land and additions on the property. | Land | Improvement |
|---|---|---|---|---|
| 2024 | -- | $100,000 | $100,000 | -- |
Agents Affiliated with this Home
-
Hunter Dehn

Seller's Agent in 2025
Hunter Dehn
Hunter Dehn Realty
(214) 471-5007
13 in this area
338 Total Sales
-
Dylan Hernandez
D
Buyer's Agent in 2025
Dylan Hernandez
Real Broker, LLC
(972) 951-6987
1 in this area
54 Total Sales
Map
Source: North Texas Real Estate Information Systems (NTREIS)
MLS Number: 20833743
- 1203 Bonchester Ln
- 1205 Bonchester Ln
- 1413 Kirkdale Dr
- 1151 Nora Ln
- 1052 Bingham Way
- 1307 Wheelwright Dr
- 1303 Wheelwright Dr
- 1807 Tideswell
- 1403 Crossford Trail
- 1408 Crossford Trail
- 1117 Ainsley Ln
- 2436 Brightling Bend
- 1110 Howley Ct
- 2435 Brightling Bend
- 627 Brockwell Bend
- 1516 Fairweather Way
- 629 Claverton Ln
- 628 Claverton Ln
- 807 Knoxbridge Rd
- 2207 Harlow Ln

