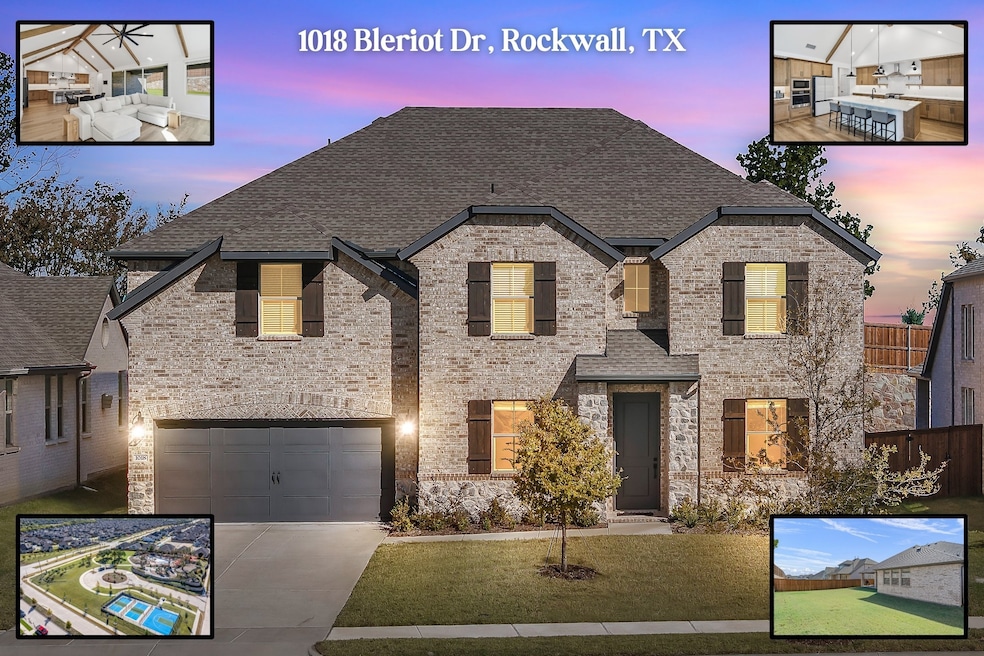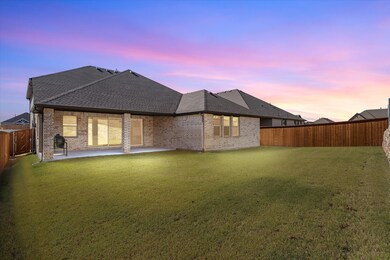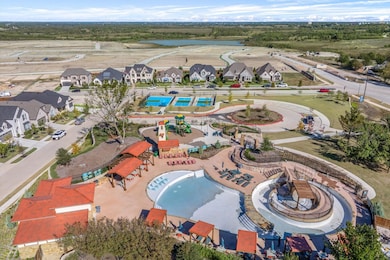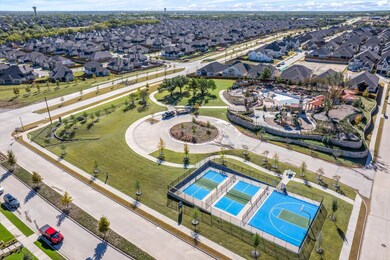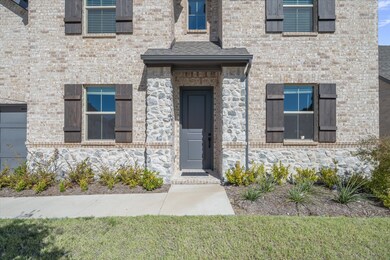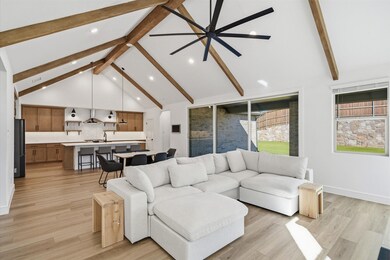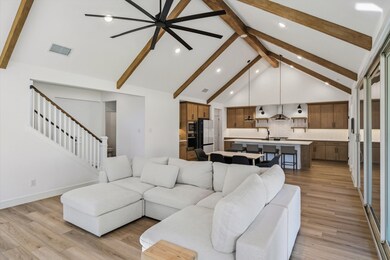1018 Bleriot Dr Rockwall, TX 75087
Woodcreek NeighborhoodEstimated payment $3,594/month
Highlights
- Open Floorplan
- Vaulted Ceiling
- Lawn
- Billie Stevenson Elementary School Rated A
- Traditional Architecture
- Community Pool
About This Home
Experience modern luxury in this beautifully designed 5-bedroom, 4.1-bath home that lives better than new. Less than a year old, this property offers premium upgrades and thoughtful finishes that far exceed the base models currently on the market—plus the sellers are offering a home warranty for extra peace of mind. Step inside to bright, open living spaces with vaulted ceilings, wood beams, and wide-plank wood-look flooring. The chef’s kitchen features custom cabinetry, quartz countertops, a large island, double ovens, gas cooktop, and designer lighting. It opens seamlessly to the spacious living room with a striking fireplace, oversized sliding doors, and views of the landscaped backyard. The extended covered patio is perfect for grilling, relaxing, or hosting guests. The main-level primary suite offers a spa-style retreat with dual vanities, a soaking tub, oversized walk-in shower, and a generous walk-in closet. A flexible formal dining area easily converts into an office, workout room, or creative space. Upstairs includes a large game room, additional living area, and well-appointed bedrooms ideal for visitors or private retreat spaces. Located in sought-after Rockwall County, this home sits within the master-planned Breezy Hill community featuring a resort-style pool, playground, scenic walking trails, and tennis and basketball courts. Enjoy quick access to top-rated Rockwall ISD schools, Lake Ray Hubbard, and the shopping, dining, and entertainment at The Harbor. With convenient proximity to I-30, you can reach Downtown Dallas in about 30 minutes while still enjoying a peaceful suburban setting. This upgraded, move-in-ready home delivers exceptional value, modern comfort, and an unbeatable Rockwall County location—perfect for those seeking elevated living without the new-construction price tag.
Listing Agent
RE/MAX Landmark Brokerage Phone: 972-524-0689 License #0710720 Listed on: 11/19/2025

Home Details
Home Type
- Single Family
Est. Annual Taxes
- $1,126
Year Built
- Built in 2025
Lot Details
- 7,579 Sq Ft Lot
- Wood Fence
- Landscaped
- Interior Lot
- Level Lot
- Cleared Lot
- Few Trees
- Lawn
- Back Yard
HOA Fees
- $100 Monthly HOA Fees
Parking
- 2 Car Attached Garage
- Lighted Parking
- Front Facing Garage
- Single Garage Door
- Garage Door Opener
Home Design
- Traditional Architecture
- Brick Exterior Construction
- Slab Foundation
- Shingle Roof
- Composition Roof
Interior Spaces
- 2,378 Sq Ft Home
- 2-Story Property
- Open Floorplan
- Vaulted Ceiling
- Ceiling Fan
- Decorative Lighting
- Decorative Fireplace
- Gas Log Fireplace
- Carbon Monoxide Detectors
Kitchen
- Eat-In Kitchen
- Double Oven
- Gas Range
- Microwave
- Dishwasher
- Kitchen Island
- Disposal
Flooring
- Carpet
- Tile
- Luxury Vinyl Plank Tile
Bedrooms and Bathrooms
- 5 Bedrooms
- Walk-In Closet
- Soaking Tub
Laundry
- Laundry in Utility Room
- Washer and Dryer Hookup
Outdoor Features
- Covered Patio or Porch
Schools
- Billie Stevenson Elementary School
- Rockwall High School
Utilities
- Central Heating and Cooling System
- High Speed Internet
- Cable TV Available
Listing and Financial Details
- Legal Lot and Block 4 / C
- Assessor Parcel Number 000000331931
Community Details
Overview
- Association fees include all facilities, management, ground maintenance
- Monterra Association
- Monterra Ph 1A Subdivision
Recreation
- Tennis Courts
- Community Playground
- Community Pool
Map
Home Values in the Area
Average Home Value in this Area
Tax History
| Year | Tax Paid | Tax Assessment Tax Assessment Total Assessment is a certain percentage of the fair market value that is determined by local assessors to be the total taxable value of land and additions on the property. | Land | Improvement |
|---|---|---|---|---|
| 2025 | $3,636 | $70,000 | $70,000 | -- |
| 2024 | -- | $70,000 | $70,000 | -- |
Property History
| Date | Event | Price | List to Sale | Price per Sq Ft |
|---|---|---|---|---|
| 11/19/2025 11/19/25 | For Sale | $645,000 | -- | $271 / Sq Ft |
Source: North Texas Real Estate Information Systems (NTREIS)
MLS Number: 21114654
APN: 331931
- 1029 Bleriot Dr
- 1224 Calebria Way
- 605 Curtiss Dr
- Grand Riverside Plan at Monterra
- Grand Whitehall Plan at Monterra
- Grand Silverwood Plan at Monterra
- Grand South Pointe Plan at Monterra
- Grand Monterra II Plan at Monterra
- Hartford Plan at Monterra
- Downton Abbey Plan at Monterra
- Lake Forest Plan at Monterra
- Grand Falls Plan at Monterra
- Grand Monterra Plan at Monterra
- Belton Plan at Monterra - Gardens
- Malinda Plan at Monterra - Gardens
- Forreston Plan at Monterra - Gardens
- Applewood Plan at Monterra - Gardens
- Jasmine Plan at Monterra - Gardens
- Bruneau Plan at Monterra - Classics
- Daisy Plan at Monterra - Gardens
- 1437 Trevi Rd
- 531 Curtiss Dr
- 707 Gatecrest Dr
- 511 La Grange Dr
- 601 Fireberry Dr
- 667 Sharpley Dr
- 698 Harper Dr
- 2620 Fargo Place
- 768 Fletcher Dr
- 3522 Riley St
- 684 Cannon
- 211 Mulberry Dr
- 508 Maplewood Dr
- 920 Bald Cypress Dr
- 403 Er Ellis
- 550 N William E Crawford Ave
- 112 Greenhill Ln Unit 204
- 112 Greenhill Ln
- 108 Tanglewood Dr
- 427 Holt Ln
