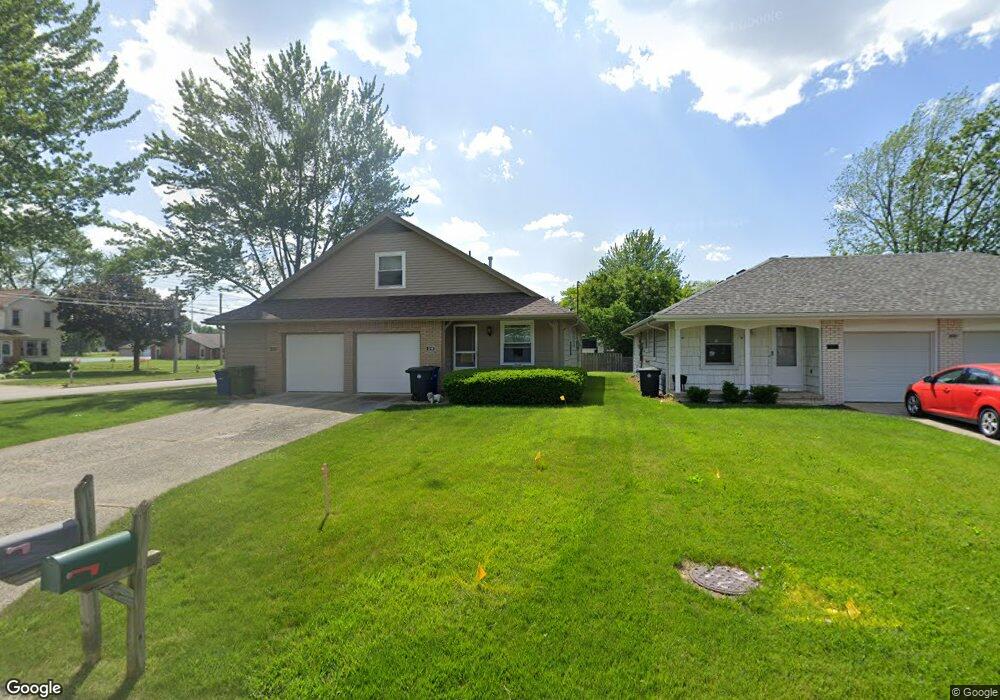1018 Boone Ct Unit 1020 Bowling Green, OH 43402
Estimated Value: $208,000 - $252,516
4
Beds
2
Baths
2,131
Sq Ft
$104/Sq Ft
Est. Value
About This Home
This home is located at 1018 Boone Ct Unit 1020, Bowling Green, OH 43402 and is currently estimated at $220,879, approximately $103 per square foot. 1018 Boone Ct Unit 1020 is a home located in Wood County with nearby schools including Bowling Green High School, Bowling Green Christian Academy, and Montessori School Of Bowling Green.
Ownership History
Date
Name
Owned For
Owner Type
Purchase Details
Closed on
Jul 2, 2025
Sold by
Lahey Kirk J and Lahey Patrice M
Bought by
Kl & Pl Properties Llc
Current Estimated Value
Purchase Details
Closed on
May 20, 2014
Sold by
Muir Lon C and Muir Kristin N
Bought by
Lahey Kirk J and Lahey Patrice M
Purchase Details
Closed on
Jul 29, 2011
Sold by
Dill Christopher R and Dill Rebecca
Bought by
Muir Lon C and Muir Kristin N
Home Financials for this Owner
Home Financials are based on the most recent Mortgage that was taken out on this home.
Original Mortgage
$86,250
Interest Rate
4.52%
Mortgage Type
New Conventional
Purchase Details
Closed on
Aug 26, 1986
Bought by
Dill Christopher R
Create a Home Valuation Report for This Property
The Home Valuation Report is an in-depth analysis detailing your home's value as well as a comparison with similar homes in the area
Home Values in the Area
Average Home Value in this Area
Purchase History
| Date | Buyer | Sale Price | Title Company |
|---|---|---|---|
| Kl & Pl Properties Llc | -- | None Listed On Document | |
| Lahey Kirk J | $128,000 | None Available | |
| Muir Lon C | $115,000 | Attorney | |
| Dill Christopher R | $4,000 | -- |
Source: Public Records
Mortgage History
| Date | Status | Borrower | Loan Amount |
|---|---|---|---|
| Previous Owner | Muir Lon C | $86,250 |
Source: Public Records
Tax History Compared to Growth
Tax History
| Year | Tax Paid | Tax Assessment Tax Assessment Total Assessment is a certain percentage of the fair market value that is determined by local assessors to be the total taxable value of land and additions on the property. | Land | Improvement |
|---|---|---|---|---|
| 2024 | $2,861 | $64,750 | $12,005 | $52,745 |
| 2023 | $2,861 | $64,760 | $12,010 | $52,750 |
| 2021 | $2,249 | $50,580 | $8,750 | $41,830 |
| 2020 | $2,254 | $50,580 | $8,750 | $41,830 |
| 2019 | $2,110 | $45,120 | $8,750 | $36,370 |
| 2018 | $2,099 | $45,120 | $8,750 | $36,370 |
| 2017 | $2,075 | $45,120 | $8,750 | $36,370 |
| 2016 | $1,910 | $41,060 | $8,750 | $32,310 |
| 2015 | $1,910 | $41,060 | $8,750 | $32,310 |
| 2014 | $1,969 | $41,060 | $8,750 | $32,310 |
| 2013 | $2,119 | $41,060 | $8,750 | $32,310 |
Source: Public Records
Map
Nearby Homes
- 853 Champagne Ave
- 733 Conneaut Ave
- 834 N Christopher St
- 1054 Bourgogne Ave
- 545 Wallace Ave
- 1048 N Main St
- 0 Haskins Rd Unit 6132516
- 915 Manitoba Dr
- 315 Parkview Dr
- 893 W Wooster St
- 1303 Finch Dr
- 210 W Wooster St
- 1206 N Dixie Hwy
- 1273 Sora Way
- Water Lily Plan at Aspire at Toussaint Springs
- Sweet Pea Plan at Aspire at Toussaint Springs
- Goldenrod Plan at Aspire at Toussaint Springs
- Oleander Plan at Aspire at Toussaint Springs
- Forsythia Plan at Aspire at Toussaint Springs
- Daffodil II Plan at Aspire at Toussaint Springs
- 1014 Boone Ct Unit 1016
- 1002 Revere Dr
- 1010 Boone Ct Unit 1012
- 1010 Revere Dr
- 733 W Poe Rd
- 949 Country Club Dr
- 1018 Revere Dr
- 1008 Boone Ct Unit 1006
- 1006 Boone Ct
- 1015 Boone Ct Unit 1017
- 1011 Boone Ct Unit 1013
- 1001 Boone Ct Unit 1003
- 1026 Revere Dr
- 1002 Boone Ct Unit 1004
- 945 Country Club Dr
- 1034 Revere Dr
- 950 Ferndale Ct
- 937 Country Club Dr
- 1029 Revere Dr
- 1023 Village Dr
