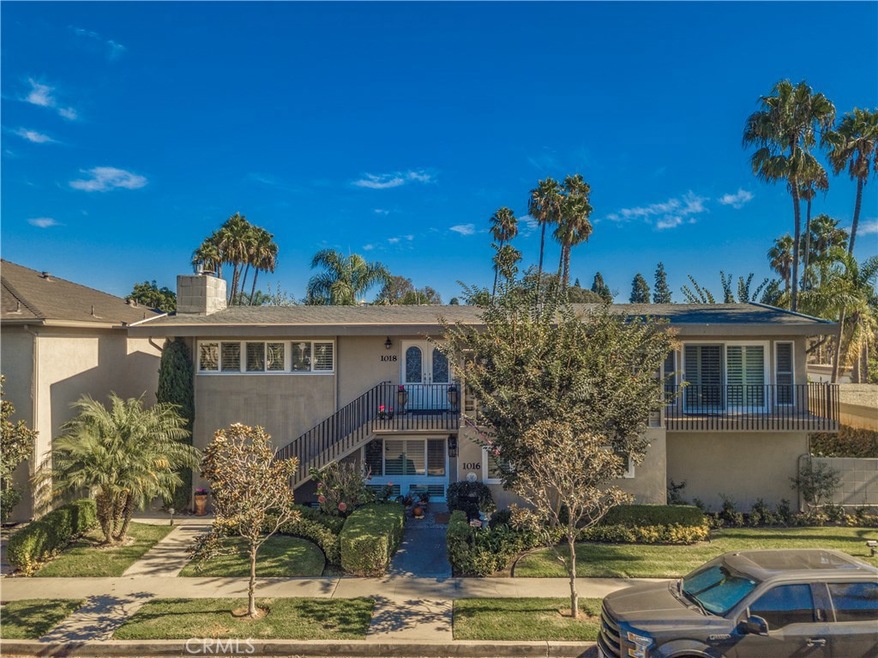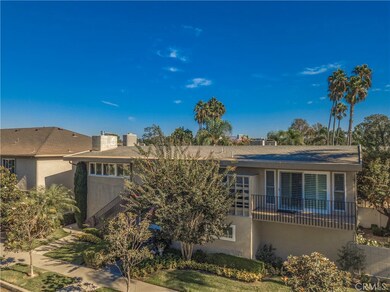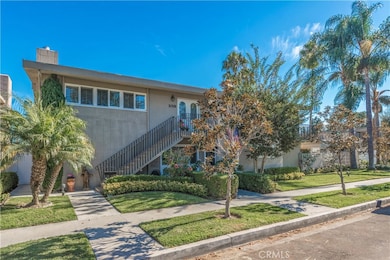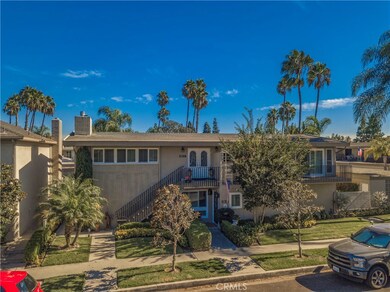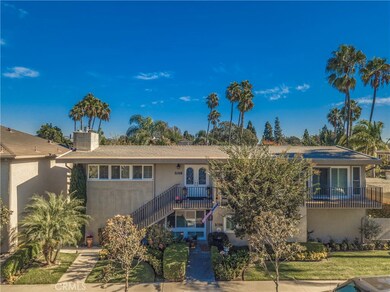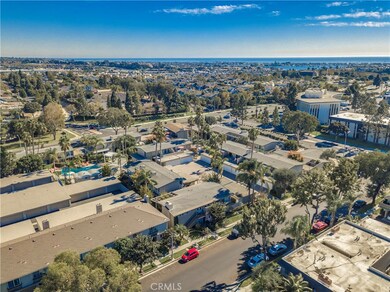
1018 Buckingham Ln Unit 22 Newport Beach, CA 92660
Mariners NeighborhoodHighlights
- Spa
- No Units Above
- Midcentury Modern Architecture
- Mariners Elementary School Rated A
- Open Floorplan
- 4-minute walk to Bob Henry Park
About This Home
As of August 2020Gorgeous two bedroom, two bathroom end unit in the highly desirable Westcliff Villas. Located on the quiet, tree-lined street of Buckingham Lane, this home offers abundant natural light, high ceilings, a remodeled kitchen with storage, and living room with gas fireplace. Additional features include hardwood floors, spacious bedrooms and closets, laundry room, and two car garage with additional storage space. 1018 Buckingham Lane is comfortable, clean, bright, and private, all in an ideal location.
Last Agent to Sell the Property
Frank Hufnagel
Surterre Properties License #01763124 Listed on: 06/29/2020

Property Details
Home Type
- Condominium
Est. Annual Taxes
- $9,199
Year Built
- Built in 1960
Lot Details
- No Units Above
- End Unit
- 1 Common Wall
HOA Fees
- $498 Monthly HOA Fees
Parking
- 2 Car Garage
- Parking Available
- Two Garage Doors
Home Design
- Midcentury Modern Architecture
- Composition Roof
Interior Spaces
- 1,566 Sq Ft Home
- Open Floorplan
- Built-In Features
- Dry Bar
- Beamed Ceilings
- Cathedral Ceiling
- Gas Fireplace
- Living Room with Fireplace
- Living Room Balcony
- Storage
Kitchen
- Breakfast Area or Nook
- Eat-In Kitchen
- Breakfast Bar
- Double Oven
- Electric Oven
- Electric Cooktop
- Dishwasher
- Granite Countertops
Flooring
- Wood
- Carpet
Bedrooms and Bathrooms
- 2 Main Level Bedrooms
- Primary Bedroom on Main
- 2 Bathrooms
Laundry
- Laundry Room
- Electric Dryer Hookup
Home Security
Outdoor Features
- Spa
- Deck
- Patio
- Exterior Lighting
- Rain Gutters
Additional Features
- No Interior Steps
- Suburban Location
- Radiant Heating System
Listing and Financial Details
- Tax Lot 1
- Tax Tract Number 1396
- Assessor Parcel Number 89528022
Community Details
Overview
- 32 Units
- Westcliff Villas Association, Phone Number (714) 444-2602
- Westlake Villas HOA
- Westcliff Villa Subdivision
Recreation
- Community Pool
- Community Spa
Security
- Carbon Monoxide Detectors
- Fire and Smoke Detector
Ownership History
Purchase Details
Home Financials for this Owner
Home Financials are based on the most recent Mortgage that was taken out on this home.Purchase Details
Home Financials for this Owner
Home Financials are based on the most recent Mortgage that was taken out on this home.Purchase Details
Home Financials for this Owner
Home Financials are based on the most recent Mortgage that was taken out on this home.Purchase Details
Home Financials for this Owner
Home Financials are based on the most recent Mortgage that was taken out on this home.Purchase Details
Home Financials for this Owner
Home Financials are based on the most recent Mortgage that was taken out on this home.Purchase Details
Home Financials for this Owner
Home Financials are based on the most recent Mortgage that was taken out on this home.Purchase Details
Home Financials for this Owner
Home Financials are based on the most recent Mortgage that was taken out on this home.Purchase Details
Similar Homes in Newport Beach, CA
Home Values in the Area
Average Home Value in this Area
Purchase History
| Date | Type | Sale Price | Title Company |
|---|---|---|---|
| Grant Deed | $789,000 | Ticor Title Company Of Ca | |
| Grant Deed | $725,000 | Lawyers Title | |
| Interfamily Deed Transfer | -- | Accommodation | |
| Interfamily Deed Transfer | -- | Equity Title Company | |
| Interfamily Deed Transfer | -- | Accommodation | |
| Interfamily Deed Transfer | -- | Equity Title Company | |
| Interfamily Deed Transfer | -- | Equity Title Company | |
| Interfamily Deed Transfer | -- | Equity Title Company | |
| Interfamily Deed Transfer | -- | -- | |
| Grant Deed | $435,000 | Commonwealth Land Title | |
| Interfamily Deed Transfer | -- | -- |
Mortgage History
| Date | Status | Loan Amount | Loan Type |
|---|---|---|---|
| Open | $591,750 | New Conventional | |
| Previous Owner | $182,000 | New Conventional | |
| Previous Owner | $246,000 | New Conventional | |
| Previous Owner | $256,000 | New Conventional | |
| Previous Owner | $150,000 | Credit Line Revolving | |
| Previous Owner | $75,000 | Credit Line Revolving | |
| Previous Owner | $160,000 | Purchase Money Mortgage |
Property History
| Date | Event | Price | Change | Sq Ft Price |
|---|---|---|---|---|
| 08/03/2020 08/03/20 | Sold | $789,000 | -1.3% | $504 / Sq Ft |
| 07/03/2020 07/03/20 | Pending | -- | -- | -- |
| 06/29/2020 06/29/20 | For Sale | $799,000 | 0.0% | $510 / Sq Ft |
| 08/09/2018 08/09/18 | Rented | $3,000 | -9.0% | -- |
| 07/23/2018 07/23/18 | Under Contract | -- | -- | -- |
| 07/17/2018 07/17/18 | Price Changed | $3,295 | -5.9% | $2 / Sq Ft |
| 07/09/2018 07/09/18 | For Rent | $3,500 | 0.0% | -- |
| 11/20/2017 11/20/17 | Sold | $725,000 | -2.0% | $463 / Sq Ft |
| 10/28/2017 10/28/17 | Pending | -- | -- | -- |
| 10/25/2017 10/25/17 | For Sale | $739,900 | -- | $472 / Sq Ft |
Tax History Compared to Growth
Tax History
| Year | Tax Paid | Tax Assessment Tax Assessment Total Assessment is a certain percentage of the fair market value that is determined by local assessors to be the total taxable value of land and additions on the property. | Land | Improvement |
|---|---|---|---|---|
| 2024 | $9,199 | $837,292 | $735,090 | $102,202 |
| 2023 | $8,981 | $820,875 | $720,676 | $100,199 |
| 2022 | $8,829 | $804,780 | $706,545 | $98,235 |
| 2021 | $8,661 | $789,000 | $692,691 | $96,309 |
| 2020 | $8,297 | $754,290 | $664,292 | $89,998 |
| 2019 | $8,130 | $739,500 | $651,266 | $88,234 |
| 2018 | $7,970 | $725,000 | $638,496 | $86,504 |
| 2017 | $5,884 | $532,897 | $437,788 | $95,109 |
| 2016 | $5,753 | $522,449 | $429,204 | $93,245 |
| 2015 | $5,696 | $514,602 | $422,757 | $91,845 |
| 2014 | $5,562 | $504,522 | $414,476 | $90,046 |
Agents Affiliated with this Home
-
F
Seller's Agent in 2020
Frank Hufnagel
Surterre Properties
-
H
Seller Co-Listing Agent in 2020
Heidi Cleveland
DOUGLAS ELLIMAN OF CALIFORNIA, INC.
(949) 371-4333
1 in this area
26 Total Sales
-

Buyer's Agent in 2020
Tracy Bowie
Pacific Sotheby's Int'l Realty
(949) 922-1670
3 in this area
35 Total Sales
-

Seller's Agent in 2017
Elizabeth Thamer
Pacific Sotheby's Int'l Realty
(949) 640-3683
31 Total Sales
Map
Source: California Regional Multiple Listing Service (CRMLS)
MLS Number: LG20126094
APN: 895-280-22
- 1008 Buckingham Ln Unit 17
- 1069 Dover Dr
- 1722 Westcliff Dr Unit 11
- 1800 Westcliff Dr
- 1232 Blue Gum Ln
- 1100 Rutland Rd Unit 12
- 1212 Dover Dr
- 1307 Oxford Ln
- 1242 Rutland Rd Unit 6
- 1119 Grove Ln
- 1915 Mariners Dr
- 31 Cape Andover
- 1901 Mariners Dr
- 57 Cape Andover
- 496 E 16th St
- 730 Saint James Place
- 484 E 16th St
- 1530 Anita Ln
- 508 Evening Star Ln
- 702 Saint James Place
