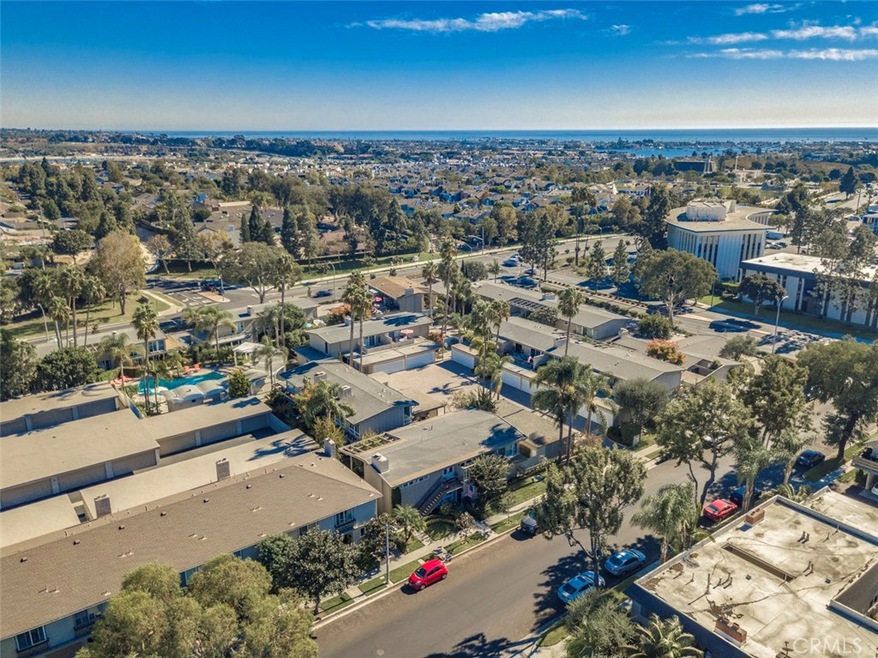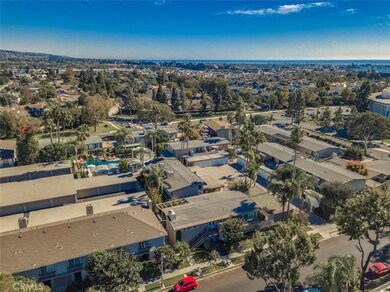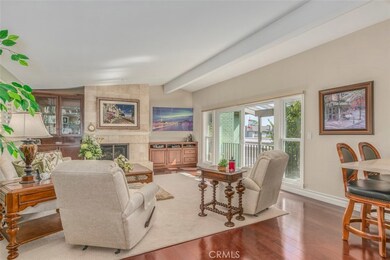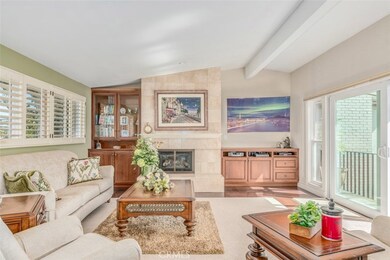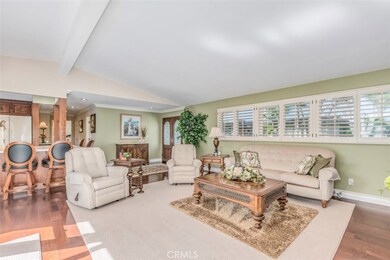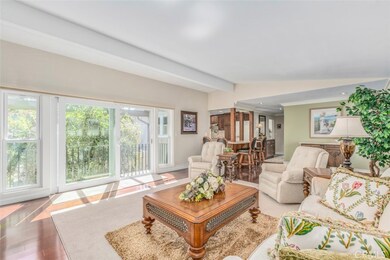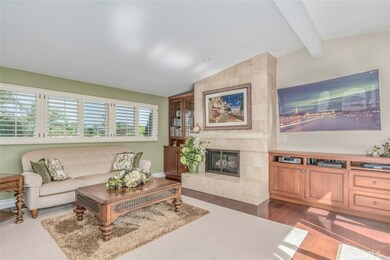
1018 Buckingham Ln Unit 22 Newport Beach, CA 92660
Mariners NeighborhoodHighlights
- In Ground Pool
- No Units Above
- Updated Kitchen
- Mariners Elementary School Rated A
- Primary Bedroom Suite
- 4-minute walk to Bob Henry Park
About This Home
As of August 2020Will miracles never cease… (I hope not!)… A one of a kind villa within the oh so groovy enclave of ‘The Westcliff Villas’...
This 2 bedroom, 2 bathroom with voluminous high ceilings is only attached below … isn’t it good to be ‘elevated’. Located on the quiet tree lined street of Buckingham Lane (LOCATION LOCATION LOCATION) you are in for a treat!
Light, light and then add another splash of light into the mix. The rather large remodeled kitchen with an abundance of storage is opened to the living room with a real working gas fireplace (way toasty). Elegant hardwood floors throughout most of the living area… A real laundry room with a wall of storage (a plethora of storage is key in any home).
The lavish sizes of each bedroom is almost decadent (almost)… Closet space abundant.
The pool and BBQ area are photo shoot ready… last but not least… the garage… who doesn’t love an oversized super clean garage?!
The adjectives that come to mind for 1018 Buckingham Lane… cheery, abundant, gracious, light, private, sophisticated, meticulous, stupendously located, and all around fabulous…
As the little girl with the sparkly red shoes said… “There is no place like home”!!!
Last Agent to Sell the Property
Pacific Sotheby's Int'l Realty License #01169245 Listed on: 10/25/2017

Last Buyer's Agent
Frank Hufnagel
Surterre Properties License #01763124

Townhouse Details
Home Type
- Townhome
Est. Annual Taxes
- $9,199
Year Built
- Built in 1960
Lot Details
- No Units Above
- End Unit
- 1 Common Wall
- Paved or Partially Paved Lot
- Level Lot
HOA Fees
- $498 Monthly HOA Fees
Parking
- 2 Car Garage
- Parking Storage or Cabinetry
- Parking Available
- Single Garage Door
- Garage Door Opener
- Combination Of Materials Used In The Driveway
- Shared Driveway
Home Design
- Midcentury Modern Architecture
- Turnkey
- Composition Roof
Interior Spaces
- 1,566 Sq Ft Home
- Open Floorplan
- Built-In Features
- Dry Bar
- Beamed Ceilings
- Cathedral Ceiling
- Gas Fireplace
- Double Pane Windows
- Shutters
- Custom Window Coverings
- Double Door Entry
- Sliding Doors
- Family Room Off Kitchen
- Living Room with Fireplace
- Living Room Balcony
- Storage
Kitchen
- Updated Kitchen
- Breakfast Area or Nook
- Open to Family Room
- Eat-In Kitchen
- Breakfast Bar
- Double Oven
- Electric Oven
- Electric Cooktop
- Dishwasher
- Kitchen Island
- Granite Countertops
- Disposal
Flooring
- Wood
- Carpet
Bedrooms and Bathrooms
- 2 Main Level Bedrooms
- All Upper Level Bedrooms
- Primary Bedroom Suite
- Mirrored Closets Doors
- Remodeled Bathroom
- 2 Bathrooms
- Bathtub with Shower
- Walk-in Shower
Laundry
- Laundry Room
- 220 Volts In Laundry
- Electric Dryer Hookup
Home Security
Accessible Home Design
- No Interior Steps
Pool
- In Ground Pool
- Spa
- Fence Around Pool
Outdoor Features
- Deck
- Patio
- Exterior Lighting
- Rain Gutters
Location
- Property is near a park
- Property is near public transit
- Suburban Location
Utilities
- Radiant Heating System
- 220 Volts in Kitchen
- Phone Available
- Cable TV Available
Listing and Financial Details
- Tax Lot 895-
- Tax Tract Number 1396
- Assessor Parcel Number 89528022
Community Details
Overview
- Master Insurance
- Westcliff Villas Association, Phone Number (714) 444-2602
- Maintained Community
Amenities
- Outdoor Cooking Area
- Community Barbecue Grill
- Picnic Area
Recreation
- Community Pool
- Community Spa
Pet Policy
- Pets Allowed
Security
- Carbon Monoxide Detectors
- Fire and Smoke Detector
Ownership History
Purchase Details
Home Financials for this Owner
Home Financials are based on the most recent Mortgage that was taken out on this home.Purchase Details
Home Financials for this Owner
Home Financials are based on the most recent Mortgage that was taken out on this home.Purchase Details
Home Financials for this Owner
Home Financials are based on the most recent Mortgage that was taken out on this home.Purchase Details
Home Financials for this Owner
Home Financials are based on the most recent Mortgage that was taken out on this home.Purchase Details
Home Financials for this Owner
Home Financials are based on the most recent Mortgage that was taken out on this home.Purchase Details
Home Financials for this Owner
Home Financials are based on the most recent Mortgage that was taken out on this home.Purchase Details
Home Financials for this Owner
Home Financials are based on the most recent Mortgage that was taken out on this home.Purchase Details
Similar Home in Newport Beach, CA
Home Values in the Area
Average Home Value in this Area
Purchase History
| Date | Type | Sale Price | Title Company |
|---|---|---|---|
| Grant Deed | $789,000 | Ticor Title Company Of Ca | |
| Grant Deed | $725,000 | Lawyers Title | |
| Interfamily Deed Transfer | -- | Accommodation | |
| Interfamily Deed Transfer | -- | Equity Title Company | |
| Interfamily Deed Transfer | -- | Accommodation | |
| Interfamily Deed Transfer | -- | Equity Title Company | |
| Interfamily Deed Transfer | -- | Equity Title Company | |
| Interfamily Deed Transfer | -- | Equity Title Company | |
| Interfamily Deed Transfer | -- | -- | |
| Grant Deed | $435,000 | Commonwealth Land Title | |
| Interfamily Deed Transfer | -- | -- |
Mortgage History
| Date | Status | Loan Amount | Loan Type |
|---|---|---|---|
| Open | $591,750 | New Conventional | |
| Previous Owner | $182,000 | New Conventional | |
| Previous Owner | $246,000 | New Conventional | |
| Previous Owner | $256,000 | New Conventional | |
| Previous Owner | $150,000 | Credit Line Revolving | |
| Previous Owner | $75,000 | Credit Line Revolving | |
| Previous Owner | $160,000 | Purchase Money Mortgage |
Property History
| Date | Event | Price | Change | Sq Ft Price |
|---|---|---|---|---|
| 08/03/2020 08/03/20 | Sold | $789,000 | -1.3% | $504 / Sq Ft |
| 07/03/2020 07/03/20 | Pending | -- | -- | -- |
| 06/29/2020 06/29/20 | For Sale | $799,000 | 0.0% | $510 / Sq Ft |
| 08/09/2018 08/09/18 | Rented | $3,000 | -9.0% | -- |
| 07/23/2018 07/23/18 | Under Contract | -- | -- | -- |
| 07/17/2018 07/17/18 | Price Changed | $3,295 | -5.9% | $2 / Sq Ft |
| 07/09/2018 07/09/18 | For Rent | $3,500 | 0.0% | -- |
| 11/20/2017 11/20/17 | Sold | $725,000 | -2.0% | $463 / Sq Ft |
| 10/28/2017 10/28/17 | Pending | -- | -- | -- |
| 10/25/2017 10/25/17 | For Sale | $739,900 | -- | $472 / Sq Ft |
Tax History Compared to Growth
Tax History
| Year | Tax Paid | Tax Assessment Tax Assessment Total Assessment is a certain percentage of the fair market value that is determined by local assessors to be the total taxable value of land and additions on the property. | Land | Improvement |
|---|---|---|---|---|
| 2024 | $9,199 | $837,292 | $735,090 | $102,202 |
| 2023 | $8,981 | $820,875 | $720,676 | $100,199 |
| 2022 | $8,829 | $804,780 | $706,545 | $98,235 |
| 2021 | $8,661 | $789,000 | $692,691 | $96,309 |
| 2020 | $8,297 | $754,290 | $664,292 | $89,998 |
| 2019 | $8,130 | $739,500 | $651,266 | $88,234 |
| 2018 | $7,970 | $725,000 | $638,496 | $86,504 |
| 2017 | $5,884 | $532,897 | $437,788 | $95,109 |
| 2016 | $5,753 | $522,449 | $429,204 | $93,245 |
| 2015 | $5,696 | $514,602 | $422,757 | $91,845 |
| 2014 | $5,562 | $504,522 | $414,476 | $90,046 |
Agents Affiliated with this Home
-

Seller's Agent in 2020
Frank Hufnagel
Surterre Properties
(949) 464-3200
-
Heidi Cleveland
H
Seller Co-Listing Agent in 2020
Heidi Cleveland
DOUGLAS ELLIMAN OF CALIFORNIA, INC.
(949) 371-4333
2 in this area
29 Total Sales
-
Tracy Bowie

Buyer's Agent in 2020
Tracy Bowie
Pacific Sotheby's Int'l Realty
(949) 922-1670
2 in this area
36 Total Sales
-
Elizabeth Thamer

Seller's Agent in 2017
Elizabeth Thamer
Pacific Sotheby's Int'l Realty
(949) 640-3683
31 Total Sales
Map
Source: California Regional Multiple Listing Service (CRMLS)
MLS Number: NP17242798
APN: 895-280-22
- 1800 Westcliff Dr
- 1232 Blue Gum Ln
- 1100 Rutland Rd Unit 12
- 1307 Oxford Ln
- 1112 Pembroke Ln
- 1601 Kent Ln
- 31 Cape Andover
- 1040 Westwind Way
- 459 E 18th St
- 508 Evening Star Ln
- 1530 Anita Ln
- 504 Evening Star Ln
- 1235 Santiago Dr
- 1500 Lincoln Ln
- 411 Lenwood Dr
- 2400 Holly Ln
- 519 Signal Rd
- 1424 Mariners Dr
- 301 Morning Star Ln
- 1601 E 15th St
