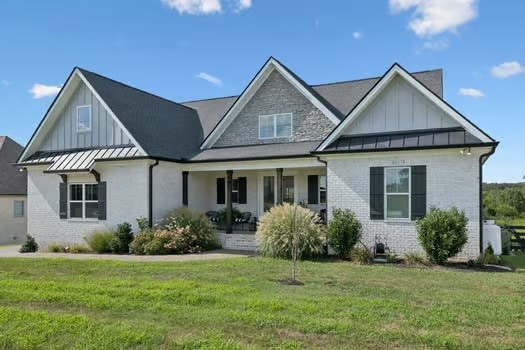1018 C P Stewart Blvd Lebanon, TN 37087
Estimated payment $4,567/month
Highlights
- Deck
- Den with Fireplace
- Mud Room
- West Elementary School Rated A-
- Great Room
- Porch
About This Home
Stunning Custom Home in Lebanon!
Built in 2022 by Powell Construction, this beautifully upgraded 3 bed, 3.5 bath home offers over 3,200 sq ft of elegant living space with a 3-car garage and a full finished basement!
Enjoy quartz countertops, a spacious eat-in kitchen with island, two pantries, and stainless appliances. Tile backsplash. Wood beams in family room. Hardwood floors throughout the main living area, stone fireplace in the lower level family room, plus an office/study and bonus room downstairs.
The primary suite is on the main level with a luxurious bath featuring a huge walk-in closet, tile shower, and double vanity. Enjoy the outdoors on the covered deck or relax on the basement-level patio.
Extras include a mudroom, built in shelving. separate laundry, walk-in storage, and massive garage space on the lower level—perfect for storage or additional vehicles.
Located in sought-after Mt. Juliet schools district and just minutes to town!
Listing Agent
Benchmark Realty, LLC Brokerage Phone: 6155821520 License #287933 Listed on: 07/26/2025

Home Details
Home Type
- Single Family
Est. Annual Taxes
- $1,986
Year Built
- Built in 2022
Lot Details
- 0.39 Acre Lot
HOA Fees
- $17 Monthly HOA Fees
Parking
- 3 Car Garage
Home Design
- Brick Exterior Construction
- Stone Siding
Interior Spaces
- Property has 2 Levels
- Ceiling Fan
- Gas Fireplace
- Mud Room
- Great Room
- Den with Fireplace
- 2 Fireplaces
- Interior Storage Closet
- Finished Basement
- Basement Fills Entire Space Under The House
Kitchen
- Oven or Range
- Microwave
- Dishwasher
- Disposal
Flooring
- Carpet
- Tile
Bedrooms and Bathrooms
- 3 Bedrooms | 2 Main Level Bedrooms
- Walk-In Closet
- Soaking Tub
Outdoor Features
- Deck
- Patio
- Porch
Schools
- Laguardo Elementary School
- Mt. Juliet Middle School
- Wilson Central High School
Utilities
- Cooling Available
- Central Heating
- STEP System includes septic tank and pump
- High Speed Internet
Community Details
- Heritage Highlands Subdivision
Listing and Financial Details
- Assessor Parcel Number 027E B 03300 000
Map
Home Values in the Area
Average Home Value in this Area
Tax History
| Year | Tax Paid | Tax Assessment Tax Assessment Total Assessment is a certain percentage of the fair market value that is determined by local assessors to be the total taxable value of land and additions on the property. | Land | Improvement |
|---|---|---|---|---|
| 2024 | $1,986 | $104,025 | $15,500 | $88,525 |
| 2022 | $1,986 | $104,025 | $15,500 | $88,525 |
| 2021 | $301 | $104,025 | $15,500 | $88,525 |
| 2020 | $0 | $15,750 | $15,500 | $250 |
Property History
| Date | Event | Price | Change | Sq Ft Price |
|---|---|---|---|---|
| 08/28/2025 08/28/25 | Price Changed | $830,000 | -1.7% | $252 / Sq Ft |
| 08/16/2025 08/16/25 | Price Changed | $844,000 | -0.1% | $256 / Sq Ft |
| 07/26/2025 07/26/25 | For Sale | $845,000 | +10.5% | $257 / Sq Ft |
| 06/30/2022 06/30/22 | Sold | $765,000 | +1.3% | $232 / Sq Ft |
| 05/31/2022 05/31/22 | Pending | -- | -- | -- |
| 05/19/2022 05/19/22 | For Sale | $755,000 | -- | $229 / Sq Ft |
Purchase History
| Date | Type | Sale Price | Title Company |
|---|---|---|---|
| Warranty Deed | $765,000 | None Listed On Document | |
| Warranty Deed | $397,500 | Horizon Land Title Inc |
Mortgage History
| Date | Status | Loan Amount | Loan Type |
|---|---|---|---|
| Open | $200,000 | Credit Line Revolving | |
| Open | $480,000 | New Conventional |
Source: Realtracs
MLS Number: 2958352
APN: 095027E B 03300
- 1205 Janie Sue Ct
- 1021 C P Stewart Blvd
- 1307 Christina Ct
- 1207 Janie Sue Ct
- 507 Lena Way
- 2836 Academy Rd
- 1511 Bates Rd
- 165 Stewart Rd
- 3018 Lillard Place
- 507 Sheath Cir
- 1005 Chateau Dr
- 8965 Highway 109 N
- 9032 Highway 109 N
- 817 Burton Point Rd
- 109 Chalford Place
- 117 Chalford Place
- 807 Ridgestone Place
- 811 Ridgestone Place
- 0 Pointview Cir
- 0 Creighton Ln
- 506 Sheath Cir
- 1914 Double Log Cabin Rd
- 224 Drifting Cir Unit 226
- 1621 Standing Stone Dr
- 75 Scotts Dr
- 30 Shady Valley Dr
- 215 River Rock Dr
- 223 River Rock Dr
- 230 River Rock Dr
- 128 Crestview Dr
- 451 Owl Dr
- 577 Smoky Mountains Dr
- 645 Smoky Mountains Dr
- 681 Smoky Mountains Dr
- 550 Old Laguardo Rd W
- 7645A Lebanon Rd
- 100 Township Blvd
- 6879 Lebanon Rd Unit 6879
- 118 Nickolas Cir
- 135 Brush Hill Ct






