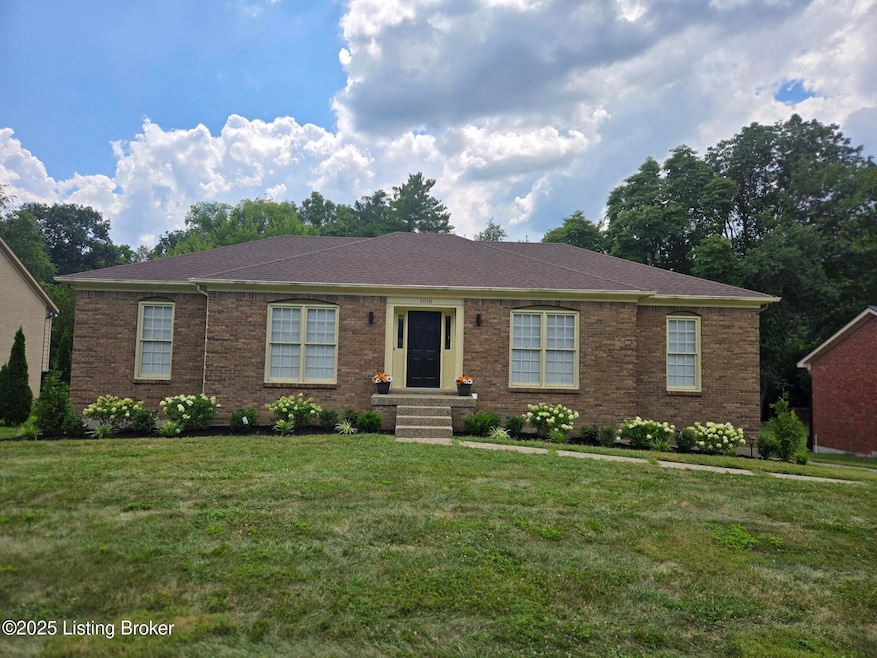
1018 Cliffwood Dr Goshen, KY 40026
Estimated payment $2,412/month
Highlights
- Deck
- 1 Fireplace
- Central Air
- Harmony Elementary School Rated A
- Patio
- 2 Car Garage
About This Home
This home is loaded with updates! Move in ready with fresh paint, NEW Shaker style kitchen cabinets, new countertops/sink/faucet, and new stainless appliances, beautifully updated bathrooms, new lighting, new blinds, new hot water heater, and fresh landscaping. You'll be proud to call this house a HOME! The kitchen offers a breakfast nook and a large walk-in pantry. The spacious dining room flows into the kitchen. Relax in either the formal living room or the large family room, which has a woodburning fireplace and access to the deck overlooking the large partially fenced back yard. Down the hall off the foyer is where you'll find two bedrooms, a guest bathroom, and two extra closets! You'll love the king size master bedroom offering a private bathroom and a big walk-in closet. The finished space in the basement includes a 4th bedroom, a full bathroom, and a large multi-purpose room that would be great for a pool table or entertaining! The laundry and storage area is big enough to finish out however your heart desires. The 2-car garage has two brand new doors, one new opener, and extra room for storage or a workspace. While the home is fantastic, the area is just as great! Location! Location! Location! This home offers easy access to Hwy 42, Gene Snyder, and I-71. Goshen Hills subdivision is just minutes away from the desirable North Oldham School, beautiful Creasey Mahan Nature Preserve, and also all that nearby Prospect and Louisville have to offer! Don't miss out on this great opportunity to call 1018 Cliffwood Drive your HOME!
Home Details
Home Type
- Single Family
Est. Annual Taxes
- $3,308
Year Built
- Built in 1987
Lot Details
- Chain Link Fence
Parking
- 2 Car Garage
- Side or Rear Entrance to Parking
Home Design
- Brick Exterior Construction
- Poured Concrete
- Shingle Roof
Interior Spaces
- 1-Story Property
- 1 Fireplace
- Basement
Bedrooms and Bathrooms
- 4 Bedrooms
- 3 Full Bathrooms
Outdoor Features
- Deck
- Patio
Utilities
- Central Air
- Heat Pump System
- Private Sewer
Community Details
- Property has a Home Owners Association
- Goshen Hills Subdivision
Listing and Financial Details
- Tax Lot 10
- Assessor Parcel Number 04-14B-00-10
Map
Home Values in the Area
Average Home Value in this Area
Tax History
| Year | Tax Paid | Tax Assessment Tax Assessment Total Assessment is a certain percentage of the fair market value that is determined by local assessors to be the total taxable value of land and additions on the property. | Land | Improvement |
|---|---|---|---|---|
| 2024 | $3,308 | $265,000 | $45,000 | $220,000 |
| 2023 | $2,706 | $215,000 | $40,000 | $175,000 |
| 2022 | $2,680 | $215,000 | $40,000 | $175,000 |
| 2021 | $2,663 | $215,000 | $40,000 | $175,000 |
| 2020 | $2,670 | $215,000 | $40,000 | $175,000 |
| 2019 | $2,645 | $215,000 | $40,000 | $175,000 |
| 2018 | $2,281 | $185,000 | $0 | $0 |
| 2017 | $2,266 | $185,000 | $0 | $0 |
| 2013 | $2,197 | $185,000 | $40,000 | $145,000 |
Property History
| Date | Event | Price | Change | Sq Ft Price |
|---|---|---|---|---|
| 08/15/2025 08/15/25 | For Sale | $390,000 | -- | $183 / Sq Ft |
Purchase History
| Date | Type | Sale Price | Title Company |
|---|---|---|---|
| Interfamily Deed Transfer | -- | Attorney |
Similar Homes in Goshen, KY
Source: Metro Search (Greater Louisville Association of REALTORS®)
MLS Number: 1695431
APN: 04-14B-00-10
- 11825 Springmeadow Ln
- 1109 Crestview Way
- 1206 Cliffwood Dr
- 1015 Harmony Landing Rd
- 12402 Warner Dr
- 1017 Barbizon Dr
- 12412 Warner Dr
- 2716 Adenmore Ct
- 12127 Briargate Ln
- 13021 Lost Trail
- 1610 Gulfstream Way
- 13100 Blackberry Dr
- 12406 Poplar Woods Dr
- 13003 Hampton Cir
- 13219 Settlers Point Trail
- 12331 Enclave Dr
- 2102 Goshen Ln
- 1701 Sylvan Cir
- 1622 Church Side Dr
- 13203 Hampton Cir
- 1200 Goshen Ln
- 1606 Church Side Dr
- 1420 Riverside Dr
- 4103 Ethan Cole Ct Unit 29
- 5 Autumn Hill Ct
- 8116 Montero Dr
- 11416 River Beauty Loop
- 3000 Harmony Ln
- 6431 Passionflower Dr
- 11308 Peppermint St
- 12101 River Beauty Loop Unit 201
- 6324 Meeting St
- 1155 Highway 62
- 407 Pike St
- 6224 Mistflower Cir
- 6218 Mistflower Cir
- 15 Harrods Landing Dr
- 760 Main St
- 8707 Featherbell Blvd
- 8715 U S 42






