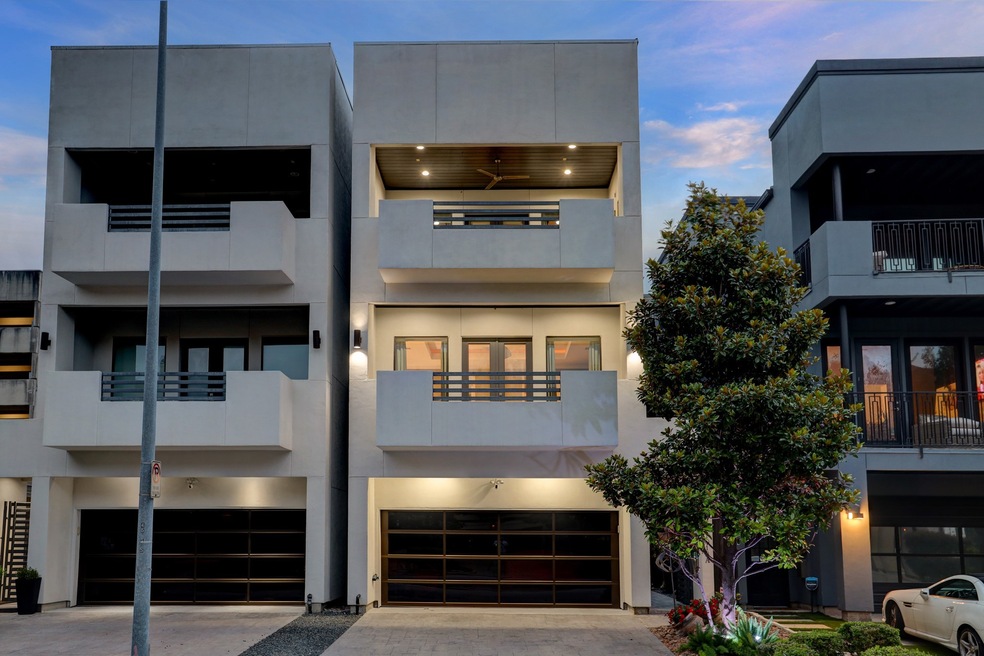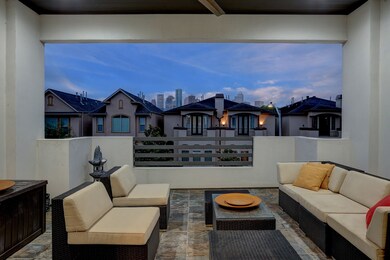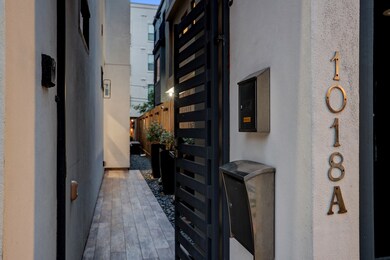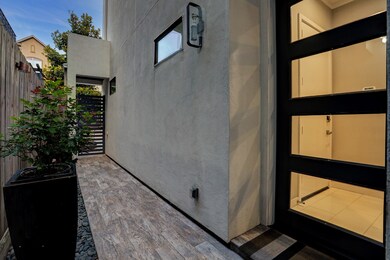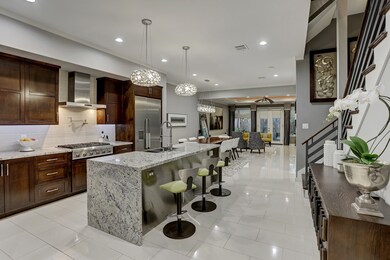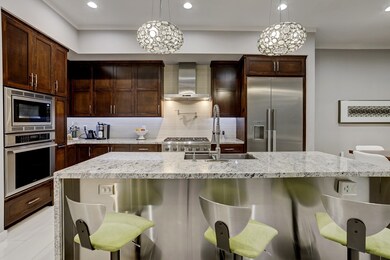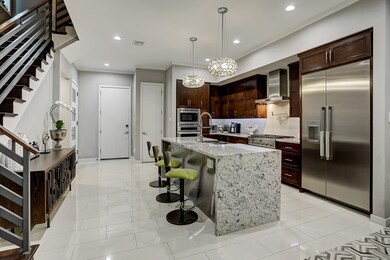
1018 Crocker St Unit A Houston, TX 77019
Montrose NeighborhoodHighlights
- Deck
- Contemporary Architecture
- Hydromassage or Jetted Bathtub
- Wharton Dual Language Academy Rated A-
- Wood Flooring
- High Ceiling
About This Home
As of November 2021Move right into this gorgeous, freestanding home brimming with contemporary luxury upgrades, expansive interiors and outdoor space on every level in the heart of Montrose. With three bedroom suites, a home office, a game room, and multiple lavish living spaces, this three-story home is ideal for both comfortable daily life and gracious entertaining. On the main level, gleaming stone tile, tall ceilings, designer lighting and lovely outdoor views fill the open-plan living and dining rooms, and the fenced yard is perfect for al fresco dining. The eat-in chef's kitchen dazzles with a granite waterfall island and Thermador appliances. Above, you'll find a secondary suite and the primary suite, featuring a terrace, en suite spa bath and huge walk-in. On the top floor, a third suite and office join a game room with a kitchenette and terrace surrounded by breathtaking skyline views. Close to renowned shopping, dining and outdoor space, including River Oaks Shopping Center and Buffalo Bayou.
Last Agent to Sell the Property
Compass RE Texas, LLC - The Heights License #0671759

Home Details
Home Type
- Single Family
Est. Annual Taxes
- $17,228
Year Built
- Built in 2013
Lot Details
- 2,500 Sq Ft Lot
- East Facing Home
- Back Yard Fenced
Parking
- 2 Car Attached Garage
Home Design
- Contemporary Architecture
- Traditional Architecture
- Slab Foundation
- Composition Roof
- Cement Siding
- Radiant Barrier
- Stucco
Interior Spaces
- 3,656 Sq Ft Home
- 3-Story Property
- Wet Bar
- High Ceiling
- Ceiling Fan
- Living Room
- Combination Kitchen and Dining Room
- Home Office
- Game Room
- Washer and Gas Dryer Hookup
Kitchen
- Electric Oven
- Gas Cooktop
- Microwave
- Dishwasher
- Granite Countertops
- Disposal
Flooring
- Wood
- Tile
Bedrooms and Bathrooms
- 3 Bedrooms
- En-Suite Primary Bedroom
- Double Vanity
- Hydromassage or Jetted Bathtub
- Bathtub with Shower
- Separate Shower
Home Security
- Prewired Security
- Fire and Smoke Detector
Eco-Friendly Details
- Energy-Efficient Windows with Low Emissivity
- Energy-Efficient HVAC
- Energy-Efficient Thermostat
Outdoor Features
- Balcony
- Deck
- Covered patio or porch
Schools
- William Wharton K-8 Dual Language Academy Elementary School
- Gregory-Lincoln Middle School
- Lamar High School
Utilities
- Central Heating and Cooling System
- Heating System Uses Gas
- Programmable Thermostat
Community Details
- Montrose Subdivision
Listing and Financial Details
- Exclusions: 12 custom window drapes, all cameras
Map
Home Values in the Area
Average Home Value in this Area
Property History
| Date | Event | Price | Change | Sq Ft Price |
|---|---|---|---|---|
| 05/06/2025 05/06/25 | Pending | -- | -- | -- |
| 03/30/2025 03/30/25 | Price Changed | $875,000 | -2.8% | $231 / Sq Ft |
| 03/06/2025 03/06/25 | Price Changed | $899,999 | -3.1% | $237 / Sq Ft |
| 01/30/2025 01/30/25 | For Sale | $928,999 | +12.6% | $245 / Sq Ft |
| 11/15/2021 11/15/21 | Sold | -- | -- | -- |
| 10/16/2021 10/16/21 | Pending | -- | -- | -- |
| 08/23/2021 08/23/21 | For Sale | $825,000 | -- | $226 / Sq Ft |
Tax History
| Year | Tax Paid | Tax Assessment Tax Assessment Total Assessment is a certain percentage of the fair market value that is determined by local assessors to be the total taxable value of land and additions on the property. | Land | Improvement |
|---|---|---|---|---|
| 2023 | $13,252 | $849,383 | $200,000 | $649,383 |
| 2022 | $16,953 | $769,941 | $200,000 | $569,941 |
| 2021 | $15,615 | $670,000 | $180,000 | $490,000 |
| 2020 | $17,387 | $718,014 | $120,000 | $598,014 |
| 2019 | $16,573 | $654,925 | $120,000 | $534,925 |
| 2018 | $12,464 | $627,500 | $120,000 | $507,500 |
| 2017 | $16,651 | $627,500 | $120,000 | $507,500 |
| 2016 | $16,651 | $627,500 | $120,000 | $507,500 |
| 2015 | $13,481 | $627,500 | $120,000 | $507,500 |
| 2014 | $13,481 | $660,800 | $90,000 | $570,800 |
Mortgage History
| Date | Status | Loan Amount | Loan Type |
|---|---|---|---|
| Open | $430,000 | New Conventional | |
| Previous Owner | $417,000 | New Conventional | |
| Previous Owner | $49,000 | Stand Alone Second | |
| Previous Owner | $417,000 | No Value Available | |
| Previous Owner | $417,000 | Purchase Money Mortgage |
Deed History
| Date | Type | Sale Price | Title Company |
|---|---|---|---|
| Vendors Lien | -- | Frontier Title Co Wh Llc | |
| Vendors Lien | -- | None Available |
Similar Homes in the area
Source: Houston Association of REALTORS®
MLS Number: 95409313
APN: 1338670010002
- 1018 Crocker St Unit A
- 1016 Crocker St
- 1203 Crocker St Unit B
- 1017 Stanford St
- 610 W Clay St
- 614 W Bell St Unit B
- 614 W Bell St Unit A
- 508 W Clay St
- 420 W Saulnier St
- 1406 Columbus St Unit 303
- 1929 W Dallas St
- 409 W Polk St
- 403 W Polk St
- 1419 Montrose Blvd Unit 304
- 314 W Clay St
- 402 W Bell St
- 308 W Saulnier St
- 1221 Van Buren St
- 1408 Marconi St
- 1140 W Bell St
