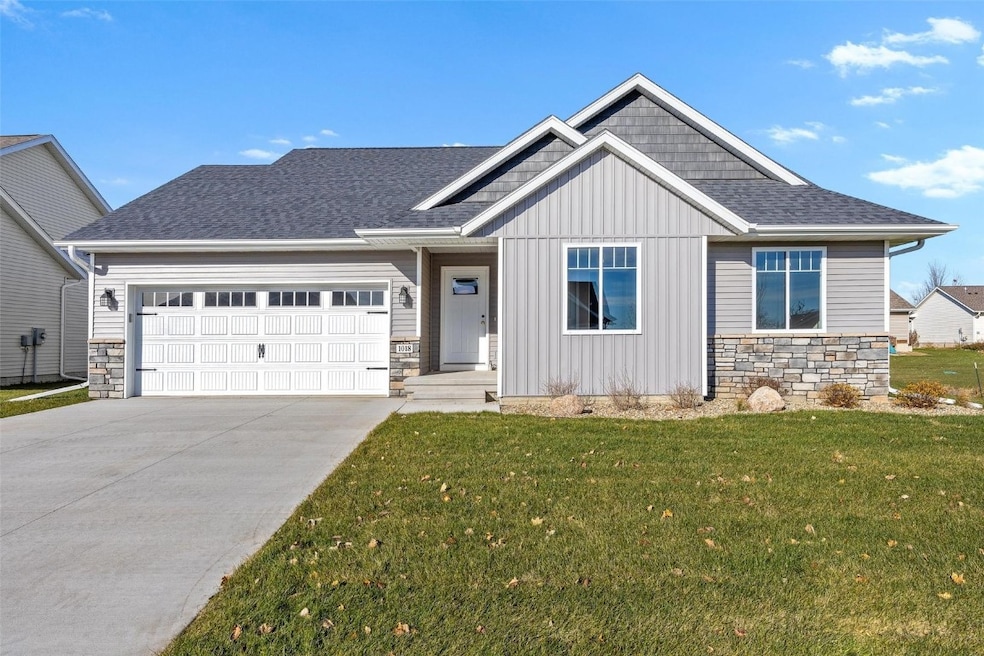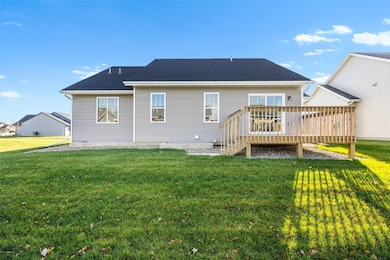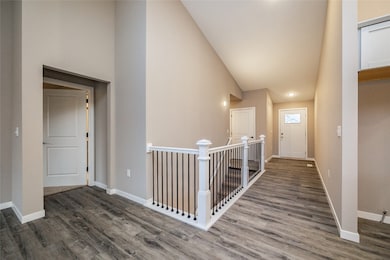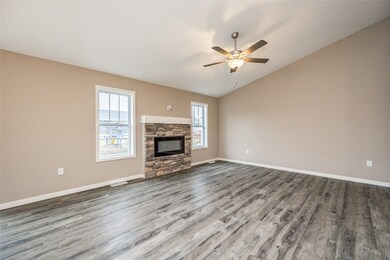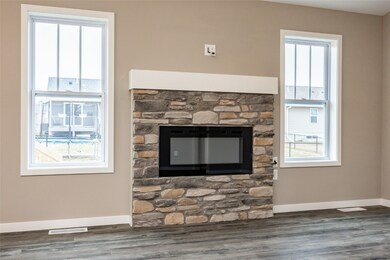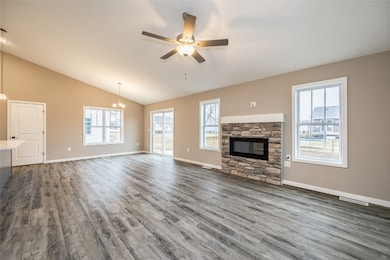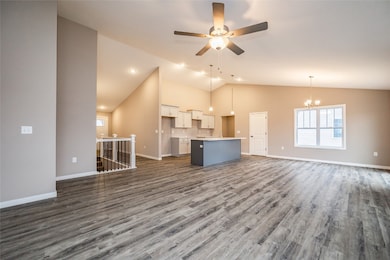1018 Deer Run Dr NE Cedar Rapids, IA 52402
Estimated payment $2,426/month
Highlights
- New Construction
- Deck
- Great Room with Fireplace
- Westfield Elementary School Rated A
- Vaulted Ceiling
- No HOA
About This Home
This is a custom Somerset plan, featuring an open format and split bedroom lay-out. The main floor offers a spacious kitchen, including an island with breakfast bar and a walk-in pantry. The primary bedroom suite includes a walk-in closet and bathroom with a tile shower and double sink. You can also access the laundry room from the master bathroom. Two additional bedrooms, another full bath, and laundry room complete the main floor. Includes a beautiful gas fireplace, vaulted ceilings, and a patio off the back. The lower level could be finished to include a full bath, a 4th bedroom, and spacious family room, while still leaving plenty of unfinished storage space. Home has passive radon system installed. Most of the major construction completed in 2023.
Home Details
Home Type
- Single Family
Est. Annual Taxes
- $7,139
Year Built
- Built in 2022 | New Construction
Lot Details
- 0.25 Acre Lot
- Lot Dimensions are 88 x 124
Parking
- 2 Car Attached Garage
- Garage Door Opener
Home Design
- Poured Concrete
- Frame Construction
- Vinyl Siding
- Stone
Interior Spaces
- 1,672 Sq Ft Home
- 1-Story Property
- Vaulted Ceiling
- Gas Fireplace
- Great Room with Fireplace
- Combination Kitchen and Dining Room
- Basement Fills Entire Space Under The House
Kitchen
- Breakfast Bar
- Walk-In Pantry
- Range
- Microwave
- Dishwasher
- Disposal
Bedrooms and Bathrooms
- 3 Bedrooms
- 2 Full Bathrooms
Laundry
- Laundry Room
- Laundry on main level
Outdoor Features
- Deck
- Patio
Schools
- Westfield Elementary School
- Oak Ridge Middle School
- Linn Mar High School
Utilities
- Forced Air Heating and Cooling System
- Heating System Uses Gas
- Electric Water Heater
Community Details
- No Home Owners Association
- Built by Abode Construction
Listing and Financial Details
- Assessor Parcel Number 11273-77021-00000
Map
Home Values in the Area
Average Home Value in this Area
Tax History
| Year | Tax Paid | Tax Assessment Tax Assessment Total Assessment is a certain percentage of the fair market value that is determined by local assessors to be the total taxable value of land and additions on the property. | Land | Improvement |
|---|---|---|---|---|
| 2025 | $6,742 | $379,600 | $75,500 | $304,100 |
| 2024 | $1,340 | $356,000 | $60,400 | $295,600 |
| 2023 | $1,340 | $344,100 | $60,400 | $283,700 |
| 2022 | $1,526 | $58,600 | $58,600 | $0 |
| 2021 | $1,512 | $68,900 | $68,900 | $0 |
| 2020 | $1,512 | $64,400 | $64,400 | $0 |
| 2019 | $110 | $4,700 | $4,700 | $0 |
| 2018 | $104 | $4,700 | $4,700 | $0 |
| 2017 | $106 | $4,700 | $4,700 | $0 |
| 2016 | $106 | $4,700 | $4,700 | $0 |
| 2015 | -- | $0 | $0 | $0 |
Property History
| Date | Event | Price | List to Sale | Price per Sq Ft |
|---|---|---|---|---|
| 10/10/2025 10/10/25 | Pending | -- | -- | -- |
| 06/11/2025 06/11/25 | Price Changed | $349,900 | -4.1% | $209 / Sq Ft |
| 03/31/2025 03/31/25 | Price Changed | $365,000 | -2.7% | $218 / Sq Ft |
| 01/23/2025 01/23/25 | Price Changed | $375,000 | -3.8% | $224 / Sq Ft |
| 01/01/2025 01/01/25 | For Sale | $390,000 | -- | $233 / Sq Ft |
Source: Cedar Rapids Area Association of REALTORS®
MLS Number: 2408621
APN: 11273-77021-00000
- 7701 Westfield Dr NE
- 7615 Westfield Dr NE
- 913 Deer Run Dr NE
- 1019 Acacia Dr NE
- 1114 Tiara Dr NE
- 1127 Tiara Dr NE
- 929 Messina Dr NE
- 923 Messina Dr NE
- 8139 Turtlerun Dr NE
- 1229 Honey Creek Way NE
- 7599 Summerset Ave NE
- 1055 74th St NE Unit 1055
- 1233 Crescent View Dr NE
- 1167 74th St NE Unit 1167
- 4599 Summerset Ave NE
- 7104 Doubletree Rd NE
- 1312 Beringer Ct NE
- 7128 Summerland Ridge Rd NE
- 1402 Beringer Ct NE
- 7415 Pin Tail Dr NE
