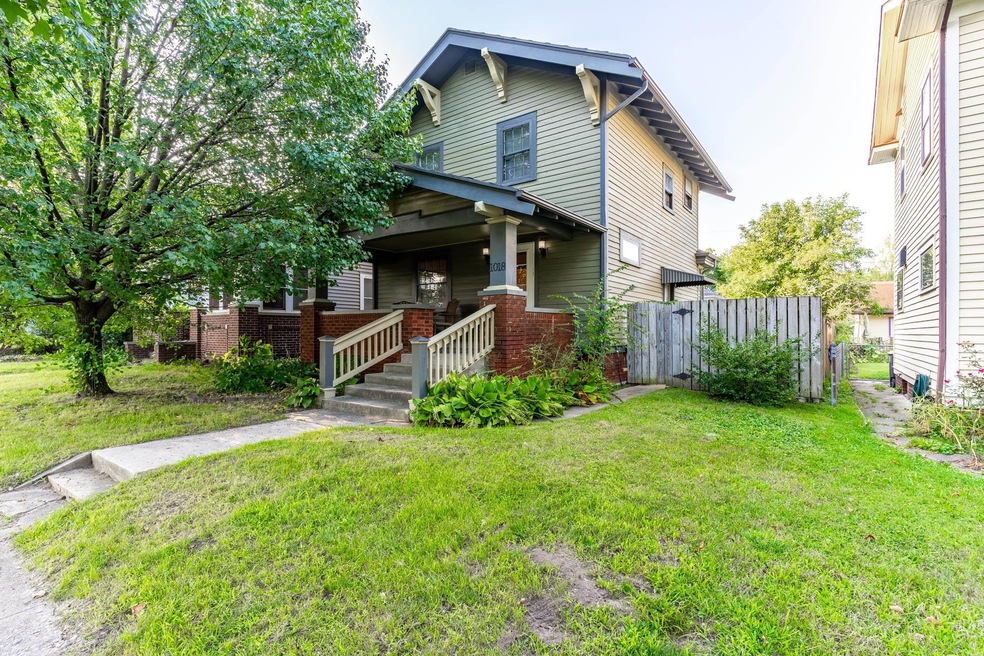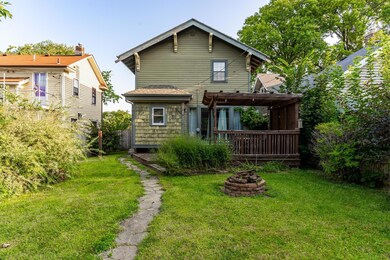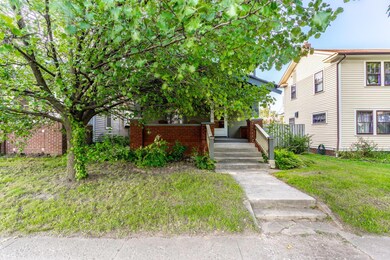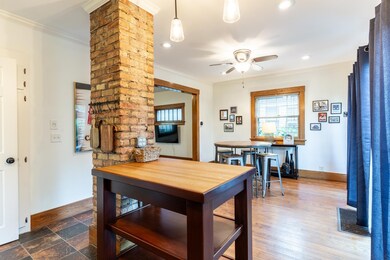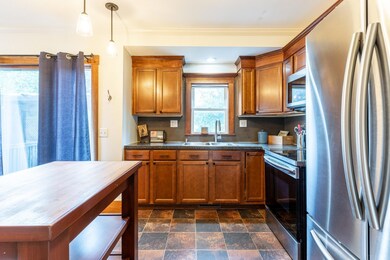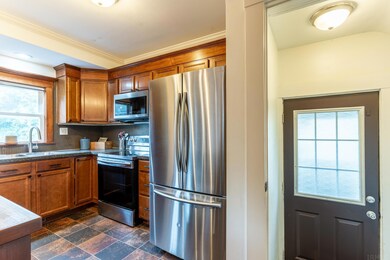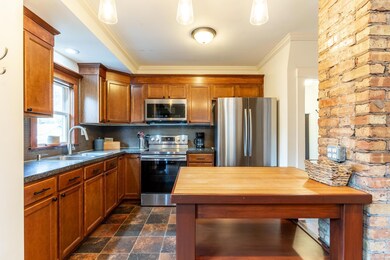
1018 E State Blvd Fort Wayne, IN 46805
Northside NeighborhoodHighlights
- Traditional Architecture
- 1 Car Detached Garage
- Ceiling Fan
- Covered patio or porch
- Forced Air Heating System
- Level Lot
About This Home
As of November 2023BACK ON THE MARKET. Captivating two-bedroom home near the well established East State Village. It features an updated kitchen with an island, exposed brick chimney, and stainless steel appliances. The beautiful hardwood floors and archways are breathtaking and just a small piece of the charm that is throughout the home. The upstairs is complete with large bedrooms and a full bath. The basement provides plenty of extra storage space and a place to hide the laundry for when guests arrive. The privacy fenced yard allows you to bring the entertainment from inside out onto the large deck. The covered front porch is the perfect spot to enjoy your morning coffee or tea to start your day. There is a one car garage and also room for two cars to park alongside the garage. It is minutes away from downtown Fort Wayne, close to parks, walking trails, restaurants, shopping, IVY Tech and Purdue University. This location is ideal for downtown living in a suburb location!
Last Agent to Sell the Property
Keller Williams Realty Group Brokerage Email: brittanyfischbach@kw.com Listed on: 09/20/2023

Home Details
Home Type
- Single Family
Est. Annual Taxes
- $995
Year Built
- Built in 1930
Lot Details
- 5,227 Sq Ft Lot
- Lot Dimensions are 40 x 129
- Level Lot
Parking
- 1 Car Detached Garage
- Off-Street Parking
Home Design
- Traditional Architecture
- Wood Siding
Interior Spaces
- 2-Story Property
- Ceiling Fan
- Basement Fills Entire Space Under The House
- Gas And Electric Dryer Hookup
Bedrooms and Bathrooms
- 2 Bedrooms
- 1 Full Bathroom
Schools
- Forest Park Elementary School
- Lakeside Middle School
- North Side High School
Utilities
- Window Unit Cooling System
- Forced Air Heating System
- Heating System Uses Gas
Additional Features
- Covered patio or porch
- Suburban Location
Community Details
- North Wildwood Subdivision
Listing and Financial Details
- Assessor Parcel Number 02-07-36-330-006.000-074
Ownership History
Purchase Details
Home Financials for this Owner
Home Financials are based on the most recent Mortgage that was taken out on this home.Purchase Details
Home Financials for this Owner
Home Financials are based on the most recent Mortgage that was taken out on this home.Purchase Details
Home Financials for this Owner
Home Financials are based on the most recent Mortgage that was taken out on this home.Purchase Details
Home Financials for this Owner
Home Financials are based on the most recent Mortgage that was taken out on this home.Purchase Details
Home Financials for this Owner
Home Financials are based on the most recent Mortgage that was taken out on this home.Purchase Details
Home Financials for this Owner
Home Financials are based on the most recent Mortgage that was taken out on this home.Purchase Details
Purchase Details
Similar Homes in Fort Wayne, IN
Home Values in the Area
Average Home Value in this Area
Purchase History
| Date | Type | Sale Price | Title Company |
|---|---|---|---|
| Warranty Deed | -- | Centurion Land Title | |
| Warranty Deed | -- | Liberty Title & Escrow Co | |
| Warranty Deed | -- | None Available | |
| Warranty Deed | -- | Mad Anthony Title | |
| Interfamily Deed Transfer | -- | -- | |
| Special Warranty Deed | -- | Contract Processing & Title | |
| Sheriffs Deed | $61,218 | Three Rivers Title Co Inc | |
| Special Warranty Deed | -- | -- |
Mortgage History
| Date | Status | Loan Amount | Loan Type |
|---|---|---|---|
| Open | $176,470 | FHA | |
| Closed | $166,920 | FHA | |
| Previous Owner | $91,920 | New Conventional | |
| Previous Owner | $78,943 | FHA | |
| Previous Owner | $20,000 | Commercial | |
| Previous Owner | $16,800 | New Conventional | |
| Previous Owner | $52,250 | Adjustable Rate Mortgage/ARM | |
| Previous Owner | $44,000 | Purchase Money Mortgage |
Property History
| Date | Event | Price | Change | Sq Ft Price |
|---|---|---|---|---|
| 11/24/2023 11/24/23 | Sold | $170,000 | 0.0% | $177 / Sq Ft |
| 10/24/2023 10/24/23 | Pending | -- | -- | -- |
| 10/23/2023 10/23/23 | For Sale | $170,000 | 0.0% | $177 / Sq Ft |
| 10/23/2023 10/23/23 | Price Changed | $170,000 | +13.3% | $177 / Sq Ft |
| 09/24/2023 09/24/23 | Pending | -- | -- | -- |
| 09/22/2023 09/22/23 | For Sale | $150,000 | +30.5% | $156 / Sq Ft |
| 12/20/2021 12/20/21 | Sold | $114,900 | 0.0% | $118 / Sq Ft |
| 11/06/2021 11/06/21 | Pending | -- | -- | -- |
| 11/04/2021 11/04/21 | For Sale | $114,900 | -- | $118 / Sq Ft |
Tax History Compared to Growth
Tax History
| Year | Tax Paid | Tax Assessment Tax Assessment Total Assessment is a certain percentage of the fair market value that is determined by local assessors to be the total taxable value of land and additions on the property. | Land | Improvement |
|---|---|---|---|---|
| 2024 | $902 | $173,800 | $30,500 | $143,300 |
| 2022 | $995 | $108,300 | $21,400 | $86,900 |
| 2021 | $629 | $84,400 | $10,300 | $74,100 |
| 2020 | $653 | $84,900 | $10,300 | $74,600 |
| 2019 | $519 | $76,600 | $10,300 | $66,300 |
| 2018 | $399 | $62,400 | $10,300 | $52,100 |
| 2017 | $386 | $59,000 | $10,300 | $48,700 |
| 2016 | $384 | $58,500 | $10,300 | $48,200 |
| 2014 | $250 | $42,500 | $10,300 | $32,200 |
| 2013 | $213 | $38,500 | $10,300 | $28,200 |
Agents Affiliated with this Home
-

Seller's Agent in 2023
Brittany Meza
Keller Williams Realty Group
(260) 602-6879
4 in this area
161 Total Sales
-

Buyer's Agent in 2023
Neal Sherk
North Eastern Group Realty
(260) 341-0714
1 in this area
83 Total Sales
-
L
Seller's Agent in 2021
Leslie Remenschneider
North Eastern Group Realty
Map
Source: Indiana Regional MLS
MLS Number: 202334307
APN: 02-07-36-330-006.000-074
- 916 Northwood Blvd
- 2103 Kentucky Ave
- 1002 Forest Ave
- 2203 Crescent Ave
- 914 Forest Ave
- 1016 Shore Dr
- 1819 Tecumseh St
- 2201 Parnell Ave
- 1814 Bayer Ave
- 1806 Crescent Ave
- 1027 Curdes Ave
- 1701 Bayer Ave
- 1605 Kentucky Ave
- 2528 Eade Ave
- 550 Charlotte Ave
- 2605 Florida Dr
- 2307 Forest Park Blvd
- 1318 Glenwood Ave
- 607 Riverside Ave
- 1313 Tecumseh St
