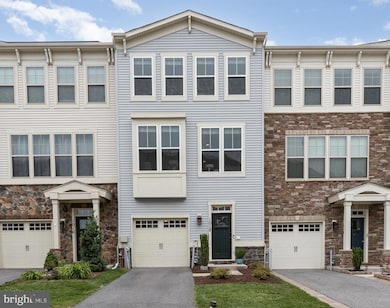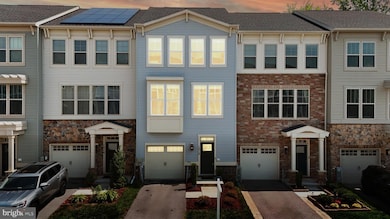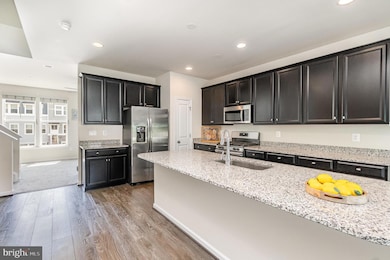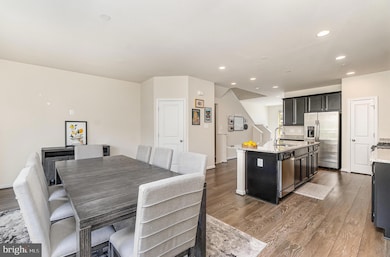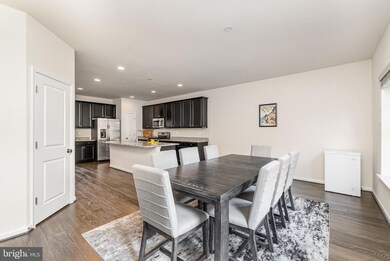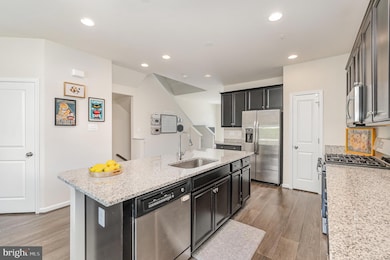
1018 Edenberry Way Glen Burnie, MD 21060
Solley NeighborhoodEstimated payment $2,998/month
Highlights
- 5 Dock Slips
- Water Access
- Lake Privileges
- Home fronts navigable water
- Fitness Center
- Craftsman Architecture
About This Home
MAJOR PRICE IMPROVEMENT: One of the best values in the area just got even better. Over 2300 square feet of living space for only $450,000. This is a great opportunity to own a newer home in the desirable Tanyard North community.
This beautiful home was built in 2019 and has been carefully maintained. The spacious open-concept kitchen is the central gathering space, featuring an oversized island, granite countertops, stainless steel appliances, and a dining area filled with natural light. Upgraded hardwood floors flow seamlessly through the kitchen and dining space, all set in a neutral, move-in ready palette. Just steps away is a cozy main-level family room. Step outside to the 3 year old extra LARGE Trex deck, a perfect spot to sit, relax, and unwind. This home has the added bonus of backing to green space giving a serene feel.
The entry level offers a large flex space, ideal for a home office, gym, or second family room. This level also includes garage access and a walkout to the beautiful 3 year old lower level patio, extending your living area outdoors. A rough-in for a fourth bathroom adds potential for future customization.
Upstairs, you’ll find three bedrooms and two full baths, including a light and bright primary suite with its own private bath. A convenient upper-level laundry room makes daily living even easier.
Tanyard Cove North is where everyday living feels like a vacation. Residents enjoy a clubhouse, fitness center, pool, playground, dog park, walking trails, community garden, and scenic marina. The HOA even handles lawn care, so you can simply enjoy your beautiful new home.
This stunning home and neighborhood truly offer the space, flexibility, and lifestyle charm you’ve been searching for. Come see it for yourself. You will want to call it home, sweet, home!
Townhouse Details
Home Type
- Townhome
Est. Annual Taxes
- $4,523
Year Built
- Built in 2019
Lot Details
- 1,693 Sq Ft Lot
- Home fronts navigable water
- Creek or Stream
HOA Fees
- $135 Monthly HOA Fees
Parking
- 1 Car Attached Garage
- Front Facing Garage
Home Design
- Craftsman Architecture
- Permanent Foundation
- Stone Siding
- Vinyl Siding
Interior Spaces
- 2,328 Sq Ft Home
- Property has 3 Levels
- Ceiling height of 9 feet or more
- Ceiling Fan
- Living Room
- Dining Room
- Game Room
- Finished Basement
- Exterior Basement Entry
Kitchen
- Breakfast Area or Nook
- Gas Oven or Range
- Microwave
- Dishwasher
- Kitchen Island
- Upgraded Countertops
- Disposal
Flooring
- Wood
- Carpet
Bedrooms and Bathrooms
- 3 Bedrooms
- Main Floor Bedroom
- En-Suite Primary Bedroom
- En-Suite Bathroom
Laundry
- Laundry Room
- Washer and Dryer Hookup
Eco-Friendly Details
- ENERGY STAR Qualified Equipment for Heating
Outdoor Features
- Water Access
- Physical Dock Slip Conveys
- 5 Dock Slips
- Lake Privileges
Utilities
- Forced Air Heating and Cooling System
- Vented Exhaust Fan
- Programmable Thermostat
- Natural Gas Water Heater
Listing and Financial Details
- Tax Lot 496
- Assessor Parcel Number 020386290248397
- $350 Front Foot Fee per year
Community Details
Overview
- Association fees include common area maintenance
- Tanyard Cove North HOA
- Built by M/I HOMES
- Tanyard Cove North Subdivision, Admiral Floorplan
- Property Manager
Amenities
- Clubhouse
Recreation
- Community Playground
- Fitness Center
- Community Pool
- Jogging Path
Map
Home Values in the Area
Average Home Value in this Area
Tax History
| Year | Tax Paid | Tax Assessment Tax Assessment Total Assessment is a certain percentage of the fair market value that is determined by local assessors to be the total taxable value of land and additions on the property. | Land | Improvement |
|---|---|---|---|---|
| 2024 | $4,232 | $378,333 | $0 | $0 |
| 2023 | $4,102 | $353,667 | $0 | $0 |
| 2022 | $3,815 | $329,000 | $95,000 | $234,000 |
| 2021 | $3,707 | $325,733 | $0 | $0 |
| 2020 | $3,707 | $322,467 | $0 | $0 |
| 2019 | $3,640 | $33,200 | $33,200 | $0 |
| 2018 | $307 | $30,300 | $0 | $0 |
Property History
| Date | Event | Price | Change | Sq Ft Price |
|---|---|---|---|---|
| 07/14/2025 07/14/25 | Pending | -- | -- | -- |
| 07/09/2025 07/09/25 | Price Changed | $450,000 | -3.2% | $193 / Sq Ft |
| 07/04/2025 07/04/25 | Price Changed | $465,000 | -0.6% | $200 / Sq Ft |
| 06/20/2025 06/20/25 | Price Changed | $467,990 | 0.0% | $201 / Sq Ft |
| 06/13/2025 06/13/25 | Price Changed | $468,000 | -0.4% | $201 / Sq Ft |
| 05/30/2025 05/30/25 | For Sale | $470,000 | +36.2% | $202 / Sq Ft |
| 03/30/2019 03/30/19 | Sold | $345,185 | +0.6% | $152 / Sq Ft |
| 12/02/2018 12/02/18 | Pending | -- | -- | -- |
| 09/27/2018 09/27/18 | For Sale | $343,225 | -- | $151 / Sq Ft |
Purchase History
| Date | Type | Sale Price | Title Company |
|---|---|---|---|
| Deed | $345,185 | Potomac Settlement Services | |
| Special Warranty Deed | $618,000 | Unity Title |
Mortgage History
| Date | Status | Loan Amount | Loan Type |
|---|---|---|---|
| Open | $338,932 | FHA |
Similar Homes in Glen Burnie, MD
Source: Bright MLS
MLS Number: MDAA2116558
APN: 03-862-90248397
- 1025 Edenberry Way
- 7109 Yamhill Way
- 822 Jarrett Ln
- 732 Rollins Ln
- 1241 Barkleyridge Ln
- 6833 Winterhill Ln
- 6840 Winterhill Ln
- 6839 Winterhill Ln
- 6827 Winterhill Ln
- 6815 Winterhill Ln
- 6809 Winterhill Ln
- 6832 Winterhill Ln
- 6807 Winterhill Ln
- 6807 Winterhill Ln
- 6819 Winterhill Ln
- 6834 Winterhill Ln
- 100 Sycamore Rd
- 8 Inglenook Ct
- 1250 Barkleyridge Ln
- 11 Inglenook Ct

