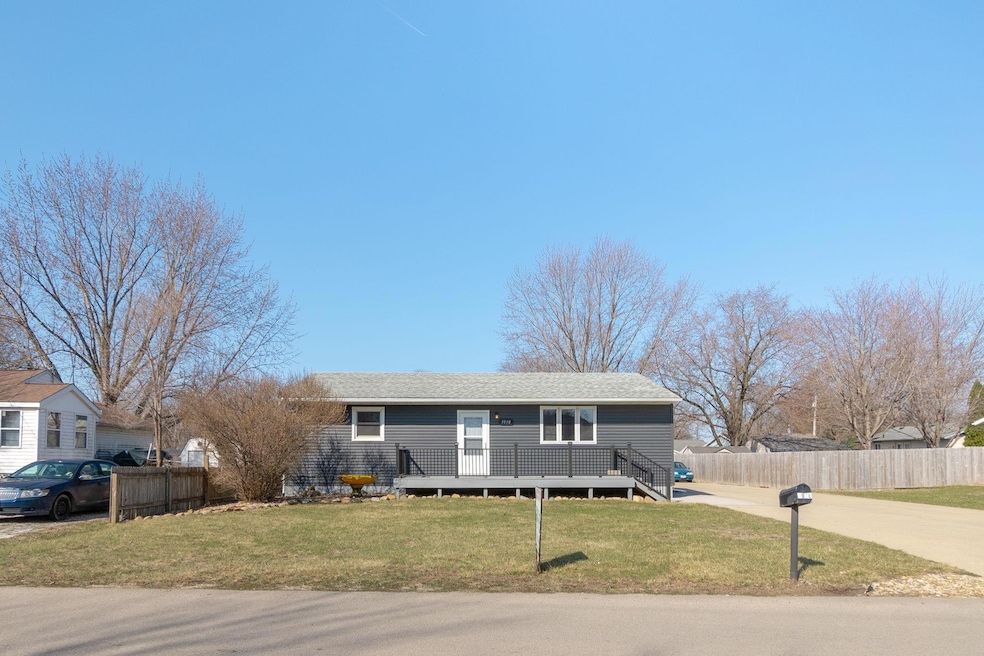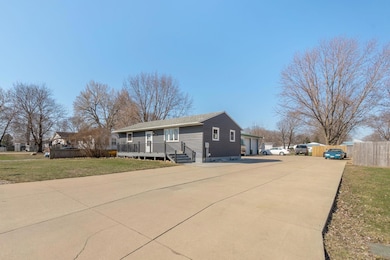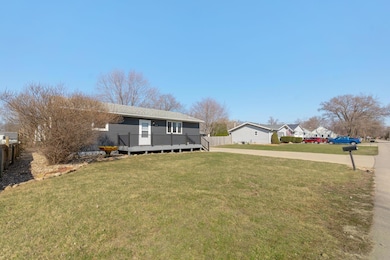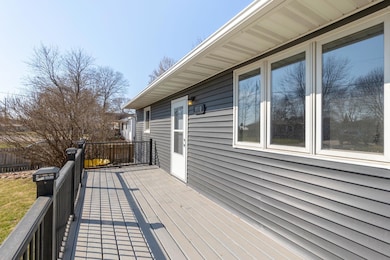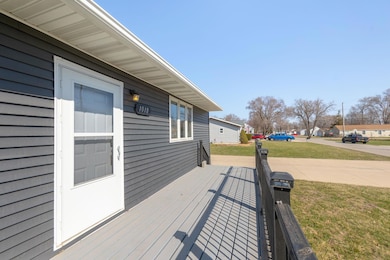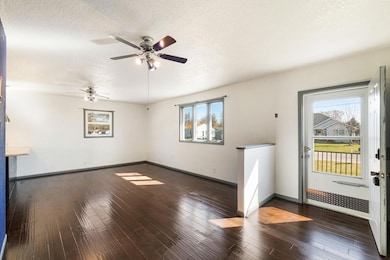1018 Fox Ave Evansdale, IA 50707
Estimated payment $1,625/month
Highlights
- Deck
- Forced Air Heating and Cooling System
- Water Purifier
- 2 Car Detached Garage
About This Home
Welcome to this stunning, fully remodeled home, where modern upgrades meet comfort and style! Situated on a quiet street, this spacious property features 4 bedrooms and 2 full bathrooms, offering plenty of room for family and guests. Step inside to discover brand-new flooring throughout, and enjoy the bright, open living spaces with two separate living areas, perfect for relaxation or entertaining. The finished basement is a highlight, boasting plush carpet and ample space for a variety of uses—whether a home theater, playroom, or additional family room. The updates extend beyond the interior with newer siding, front and back deck, windows and doors ensuring the home’s durability and curb appeal. For the hobbyist or those in need of extra storage, the massive two-door shop garage in a metal building offers an abundance of space and has an electric heater. Whether you’re a car enthusiast or need a workshop, this versatile space will exceed your expectations. Additional features include a new water filtration system, sump pump, and a completely updated home that is move-in ready! Don’t miss the opportunity to own this beautiful, modernized home in a peaceful neighborhood. Schedule your showing today!
Home Details
Home Type
- Single Family
Est. Annual Taxes
- $2,403
Year Built
- Built in 1993
Lot Details
- 0.32 Acre Lot
- Lot Dimensions are 75x120x15x85x60x200
- Property is zoned R-2
Parking
- 2 Car Detached Garage
Home Design
- Shingle Roof
- Vinyl Siding
Interior Spaces
- 1,856 Sq Ft Home
- Partially Finished Basement
- Sump Pump
- Fire and Smoke Detector
- Dishwasher
- Laundry on lower level
Bedrooms and Bathrooms
- 4 Bedrooms
- 2 Full Bathrooms
Outdoor Features
- Deck
Schools
- Poyner Elementary School
- Bunger Middle School
- East High School
Utilities
- Forced Air Heating and Cooling System
- Vented Exhaust Fan
- Gas Water Heater
- Water Purifier
Listing and Financial Details
- Assessor Parcel Number 881206302031
Map
Home Values in the Area
Average Home Value in this Area
Tax History
| Year | Tax Paid | Tax Assessment Tax Assessment Total Assessment is a certain percentage of the fair market value that is determined by local assessors to be the total taxable value of land and additions on the property. | Land | Improvement |
|---|---|---|---|---|
| 2025 | $2,704 | $193,860 | $20,210 | $173,650 |
| 2024 | $2,704 | $178,610 | $20,210 | $158,400 |
| 2023 | $2,026 | $178,610 | $20,210 | $158,400 |
| 2022 | $1,874 | $130,360 | $20,210 | $110,150 |
| 2021 | $1,860 | $130,360 | $20,210 | $110,150 |
| 2020 | $1,844 | $120,520 | $16,170 | $104,350 |
| 2019 | $1,844 | $120,520 | $16,170 | $104,350 |
| 2018 | $1,884 | $120,520 | $16,170 | $104,350 |
| 2017 | $1,884 | $118,910 | $16,170 | $102,740 |
Property History
| Date | Event | Price | List to Sale | Price per Sq Ft |
|---|---|---|---|---|
| 09/11/2025 09/11/25 | Price Changed | $269,900 | -1.8% | $145 / Sq Ft |
| 09/03/2025 09/03/25 | Price Changed | $274,900 | -5.2% | $148 / Sq Ft |
| 08/18/2025 08/18/25 | Price Changed | $289,900 | -3.3% | $156 / Sq Ft |
| 08/05/2025 08/05/25 | For Sale | $299,900 | -- | $162 / Sq Ft |
Purchase History
| Date | Type | Sale Price | Title Company |
|---|---|---|---|
| Warranty Deed | $135,000 | None Listed On Document |
Source: Northeast Iowa Regional Board of REALTORS®
MLS Number: NBR20253735
APN: 8812-06-302-031
- 825 Jones Rd
- 127 Doyle Ave
- 604 Ayers Ave
- 1007 Schons St
- 251 Leonard Ave
- Lot 9 Fran St
- Lot 13 Fran
- Lot 29 Fran
- 809 Central Ave
- 1101 Brookside Ave
- 0.22 Acres Marion St
- 306 Southcrest Dr
- 5599 Washington St
- 304 Saunders Ave
- 860 Juniper Dr
- Lot 10 Timberline Dr
- Lot 7 Timberline Dr
- 1309 Sheffield Ave
- 421 Miner Dr
- 537 1st St
- 321 Belle St Unit 321 Belle St, Waterloo IA
- 105 Harvey Dr
- 1050 Flammang Dr
- 1429 Columbus Dr
- 1229 Ravenwood Rd Unit 3
- 3714 Ravenwood Cir
- 3666 Ravenwood Cir
- 1227 Williston Ave
- 1522 W 9th St
- 1301 Grant Ave
- 1212 Randolph St
- 440 Florence St
- 1008-1024 Leavitt St
- 924 Sycamore St
- 3322 Tropic Ln
- 150 Rapids Square
- 215 Miriam Dr Unit B
- 215 Miriam Dr Unit B
- 325 E Park Ave
- 335 Cedar St
