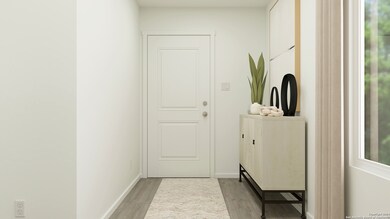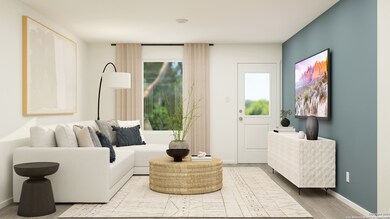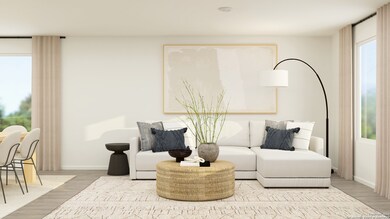
1018 Gallagher Terrace San Antonio, TX 78221
Mission Del Lago NeighborhoodHighlights
- New Construction
- Central Heating and Cooling System
- Carpet
- Walk-In Closet
- Fenced
About This Home
As of November 2024The Avas - This single-level home showcases a spacious open floorplan shared between the kitchen, dining area and family room for easy entertaining. An owner's suite enjoys a private location in a rear corner of the home, complemented by an en-suite bathroom and walk-in closet. There are two secondary bedrooms at the front of the home. Estimated COE Nov 2024. Prices and features may vary and are subject to change. Photos are for illustrative purposes only.
Last Agent to Sell the Property
Christopher Marti
Marti Realty Group Listed on: 09/24/2024
Home Details
Home Type
- Single Family
Year Built
- Built in 2024 | New Construction
Lot Details
- 4,792 Sq Ft Lot
- Fenced
HOA Fees
- $27 Monthly HOA Fees
Home Design
- Slab Foundation
- Composition Roof
Interior Spaces
- 1,380 Sq Ft Home
- Property has 1 Level
Kitchen
- Stove
- Dishwasher
Flooring
- Carpet
- Vinyl
Bedrooms and Bathrooms
- 3 Bedrooms
- Walk-In Closet
- 2 Full Bathrooms
Laundry
- Laundry on main level
- Washer Hookup
Schools
- Gallardo Elementary School
- Julmatthey Middle School
- Southside High School
Utilities
- Central Heating and Cooling System
- Heating System Uses Natural Gas
- Cable TV Available
Community Details
- $500 HOA Transfer Fee
- Mission Del Lago Homeowners Assn, Inc. Association
- Built by Lennar
- Mission Del Lago Subdivision
- Mandatory home owners association
Listing and Financial Details
- Legal Lot and Block 15 / 68
Similar Homes in San Antonio, TX
Home Values in the Area
Average Home Value in this Area
Property History
| Date | Event | Price | Change | Sq Ft Price |
|---|---|---|---|---|
| 12/09/2024 12/09/24 | For Rent | $1,450 | 0.0% | -- |
| 11/15/2024 11/15/24 | Sold | -- | -- | -- |
| 10/25/2024 10/25/24 | Pending | -- | -- | -- |
| 10/14/2024 10/14/24 | Price Changed | $171,999 | -1.4% | $125 / Sq Ft |
| 10/05/2024 10/05/24 | Price Changed | $174,499 | -4.1% | $126 / Sq Ft |
| 09/27/2024 09/27/24 | Price Changed | $181,999 | -2.7% | $132 / Sq Ft |
| 09/24/2024 09/24/24 | For Sale | $186,999 | -- | $136 / Sq Ft |
Tax History Compared to Growth
Agents Affiliated with this Home
-
Billy Rojo
B
Seller's Agent in 2024
Billy Rojo
Keller Williams Heritage
(210) 663-1731
2 in this area
90 Total Sales
-
C
Seller's Agent in 2024
Christopher Marti
Marti Realty Group
Map
Source: San Antonio Board of REALTORS®
MLS Number: 1811093
- 12103 Precept Dr
- 13470 Furyk Dr
- 547 Lew Pass
- 1007 Beck Terrace
- 1006 Beck Terrace
- 12103 Precept Dr
- 1002 Beck Terrace
- 12103 Precept Dr
- 12103 Precept Dr
- 12103 Precept Dr
- 12103 Precept Dr
- 12103 Precept Dr
- 12103 Precept Dr
- 12103 Precept Dr
- 12103 Precept Dr
- 12103 Precept Dr
- 12103 Precept Dr
- 12103 Precept Dr
- 12103 Precept Dr
- 12103 Precept Dr






