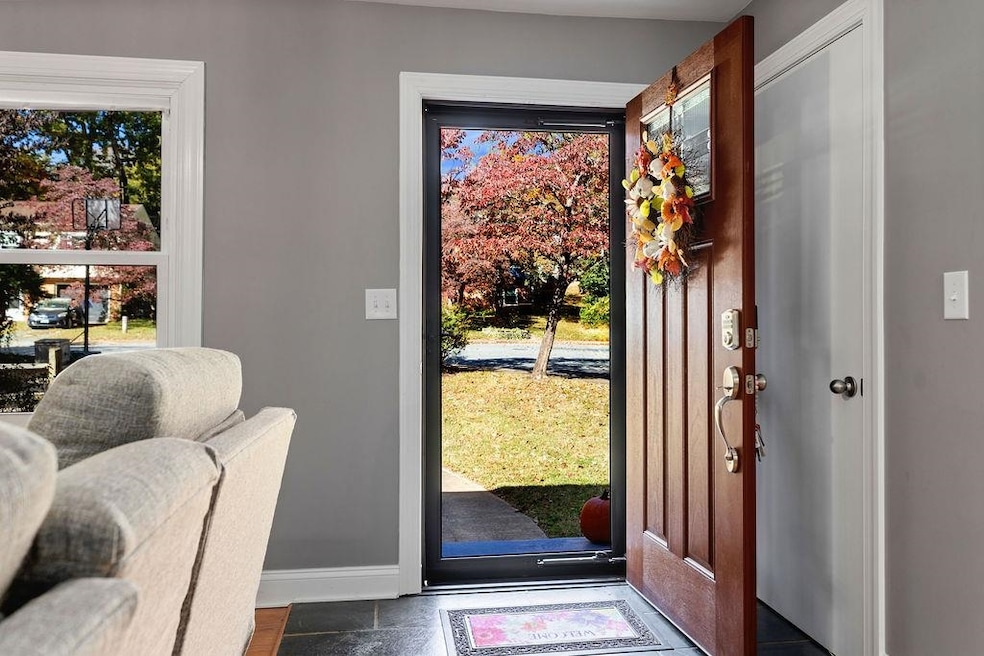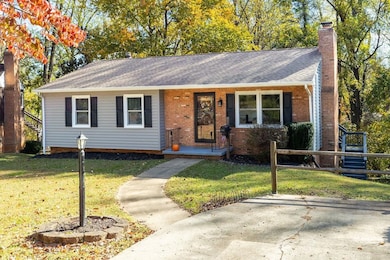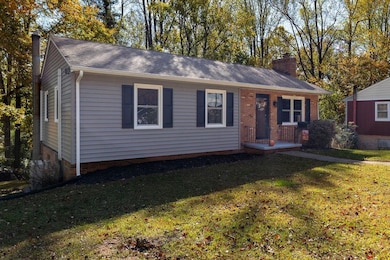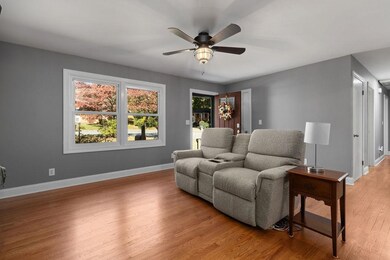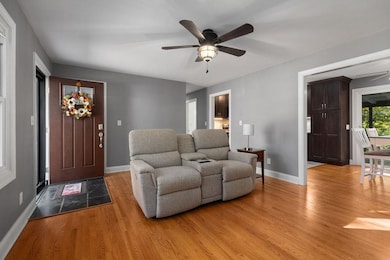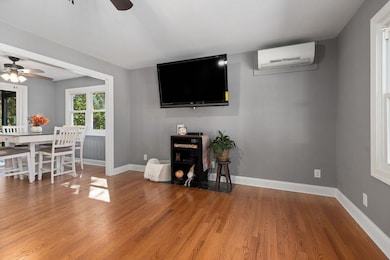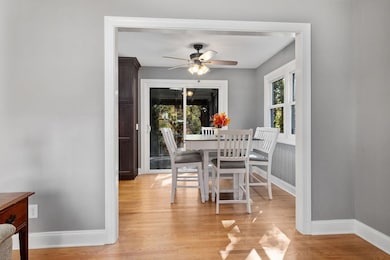1018 Glendale Rd Charlottesville, VA 22901
Locust Grove NeighborhoodEstimated payment $2,968/month
Highlights
- Main Floor Primary Bedroom
- Charlottesville High School Rated A-
- Baseboard Heating
About This Home
Tucked away on a quiet cul-de-sac with no through traffic, this beautifully updated 3-bedroom, 2.5-bath home offers the perfect blend of city convenience and natural tranquility. The kitchen, dining room, and living room were taken down to the studs and completely renovated, featuring modern finishes, new lighting, and a fresh, open layout, perfect for everyday living and entertaining. The hardwood floors on the main level have been beautifully refinished, adding warmth and charm throughout. Even the carpeted areas hold a secret—original hardwood floors lie beneath, ready to be rediscovered. Enjoy easy one-level living, a peaceful wooded backdrop that grants direct access to the scenic Rivanna Trail and all the warmth and charm that Charlottesville have to offer. All this and more are waiting for you!
Listing Agent
LONG & FOSTER REAL ESTATE INC STAUNTON/WAYNESBORO License #225266695 Listed on: 10/24/2025

Home Details
Home Type
- Single Family
Est. Annual Taxes
- $4,000
Year Built
- Built in 1966
Lot Details
- 0.33 Acre Lot
- Zoning described as R-A Low-Density Residentail District
Home Design
- Block Foundation
- Stick Built Home
Interior Spaces
- 2-Story Property
Bedrooms and Bathrooms
- 3 Main Level Bedrooms
- Primary Bedroom on Main
Schools
- Burnley-Moran Elementary School
- Walker & Buford Middle School
- Charlottesville High School
Utilities
- Ductless Heating Or Cooling System
- Window Unit Cooling System
- Heating System Uses Wood
- Heat Pump System
- Baseboard Heating
Community Details
- Locust Grove Subdivision
Listing and Financial Details
- Assessor Parcel Number 47A008000
Map
Home Values in the Area
Average Home Value in this Area
Tax History
| Year | Tax Paid | Tax Assessment Tax Assessment Total Assessment is a certain percentage of the fair market value that is determined by local assessors to be the total taxable value of land and additions on the property. | Land | Improvement |
|---|---|---|---|---|
| 2025 | $4,523 | $454,200 | $138,000 | $316,200 |
| 2024 | $4,523 | $400,800 | $138,000 | $262,800 |
| 2023 | $3,878 | $396,500 | $138,000 | $258,500 |
| 2022 | $3,756 | $383,800 | $132,300 | $251,500 |
| 2021 | $3,132 | $322,100 | $96,600 | $225,500 |
| 2020 | $3,008 | $309,100 | $96,600 | $212,500 |
| 2019 | $2,950 | $302,900 | $92,000 | $210,900 |
| 2018 | $1,372 | $281,200 | $92,000 | $189,200 |
| 2017 | $2,516 | $257,300 | $74,900 | $182,400 |
| 2016 | $2,038 | $235,800 | $58,500 | $177,300 |
| 2015 | $2,038 | $229,100 | $51,800 | $177,300 |
| 2014 | $2,038 | $229,100 | $51,800 | $177,300 |
Property History
| Date | Event | Price | List to Sale | Price per Sq Ft |
|---|---|---|---|---|
| 10/24/2025 10/24/25 | For Sale | $499,900 | -- | $317 / Sq Ft |
Purchase History
| Date | Type | Sale Price | Title Company |
|---|---|---|---|
| Deed | $73,000 | -- | |
| Deed | $64,000 | -- |
Source: Charlottesville Area Association of REALTORS®
MLS Number: 670401
APN: 47A-008-000
- 1008 Locust Ln
- 1220 Smith St
- 1032 Cheshire Ct
- 964 Sutton Ct
- 1720 Treesdale Way
- 615 Rio Rd E
- 905 River Rd
- 1329 Riverdale Dr Unit 4
- 1151 Pen Park Rd
- 1149 Pen Park Rd
- 1511 E High St Unit 3
- 1511 E High St Unit 1
- 1509 E High St
- 1509 E High St
- 603 Locust Ave Unit 603A
- 630 Park St Unit O
- 630 Park St Unit L
- 610-620 Riverside Shops Way
- 459 Locust Ave
- 2056 Bethpage Ct
