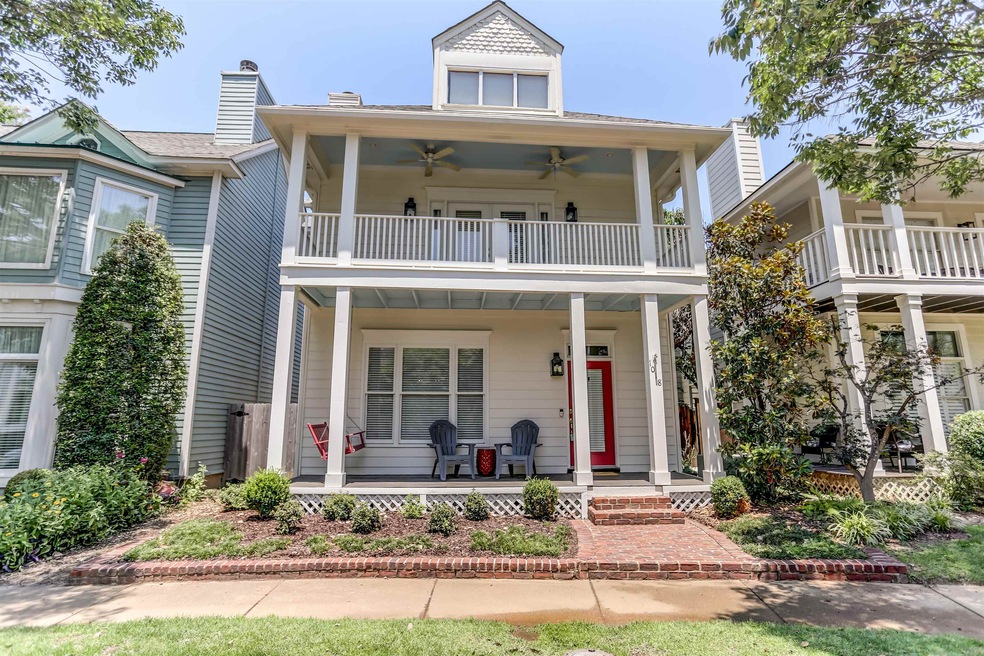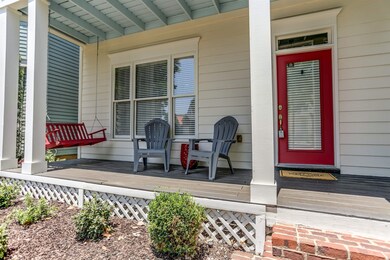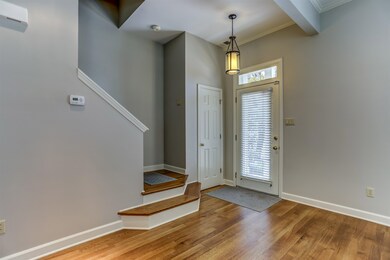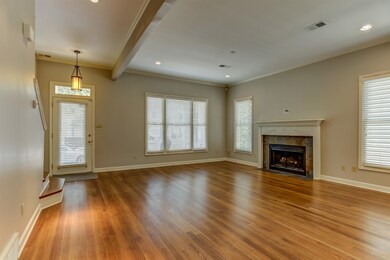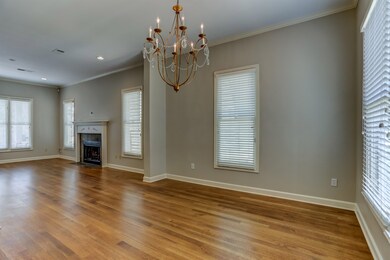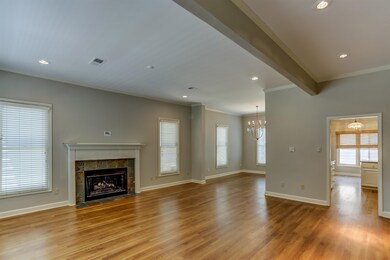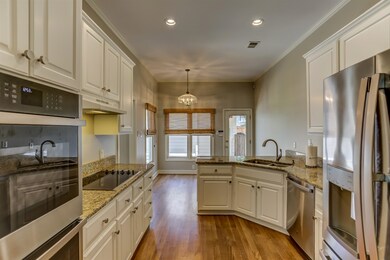
1018 Harbor Bend Cir Memphis, TN 38103
Mud Island NeighborhoodHighlights
- Updated Kitchen
- Traditional Architecture
- Breakfast Room
- Landscaped Professionally
- Wood Flooring
- 2 Car Detached Garage
About This Home
As of August 2023Fantastic is what describes this home. New hardwood floors in 2021. New roof in 2018. Wonderful updated new siding/hardiplank 2019. Hot water heater 2020. Stainless appliances, granite counters, separate breakfast room, great room, dining room. Wonderful renovated primary suite with balcony. Charming backyard patio and large 2 car garage. The attic in garage provides extra storage. Just steps to the river.
Last Agent to Sell the Property
Crye-Leike, Inc., REALTORS License #234229 Listed on: 06/24/2023

Home Details
Home Type
- Single Family
Est. Annual Taxes
- $2,998
Year Built
- Built in 1995
Lot Details
- 2,614 Sq Ft Lot
- Lot Dimensions are 30x90
- Wood Fence
- Landscaped Professionally
- Level Lot
- Sprinklers on Timer
HOA Fees
- $175 Monthly HOA Fees
Home Design
- Traditional Architecture
Interior Spaces
- 1,600-1,799 Sq Ft Home
- 1,719 Sq Ft Home
- 2-Story Property
- Smooth Ceilings
- Ceiling height of 9 feet or more
- Fireplace With Gas Starter
- Entrance Foyer
- Living Room with Fireplace
- Breakfast Room
- Dining Room
- Laundry closet
Kitchen
- Updated Kitchen
- Eat-In Kitchen
- Breakfast Bar
- Oven or Range
- Dishwasher
- Disposal
Flooring
- Wood
- Partially Carpeted
- Tile
Bedrooms and Bathrooms
- 3 Bedrooms
- Primary bedroom located on second floor
- All Upper Level Bedrooms
- Walk-In Closet
- Remodeled Bathroom
- Primary Bathroom is a Full Bathroom
- Dual Vanity Sinks in Primary Bathroom
- Bathtub With Separate Shower Stall
Parking
- 2 Car Detached Garage
- Rear-Facing Garage
Outdoor Features
- Patio
- Porch
Utilities
- Central Heating and Cooling System
- Cable TV Available
Community Details
- Harbor Town P D Phase 14 Pt Area C Subdivision
- Mandatory home owners association
Listing and Financial Details
- Assessor Parcel Number 001001 J00019
Ownership History
Purchase Details
Home Financials for this Owner
Home Financials are based on the most recent Mortgage that was taken out on this home.Purchase Details
Home Financials for this Owner
Home Financials are based on the most recent Mortgage that was taken out on this home.Purchase Details
Home Financials for this Owner
Home Financials are based on the most recent Mortgage that was taken out on this home.Purchase Details
Home Financials for this Owner
Home Financials are based on the most recent Mortgage that was taken out on this home.Purchase Details
Home Financials for this Owner
Home Financials are based on the most recent Mortgage that was taken out on this home.Purchase Details
Home Financials for this Owner
Home Financials are based on the most recent Mortgage that was taken out on this home.Similar Homes in Memphis, TN
Home Values in the Area
Average Home Value in this Area
Purchase History
| Date | Type | Sale Price | Title Company |
|---|---|---|---|
| Warranty Deed | $459,000 | None Listed On Document | |
| Warranty Deed | $273,000 | None Available | |
| Special Warranty Deed | $272,000 | -- | |
| Warranty Deed | $272,000 | -- | |
| Warranty Deed | $207,000 | -- | |
| Warranty Deed | $187,500 | -- |
Mortgage History
| Date | Status | Loan Amount | Loan Type |
|---|---|---|---|
| Open | $436,050 | New Conventional | |
| Previous Owner | $142,000 | Purchase Money Mortgage | |
| Previous Owner | $25,000 | Credit Line Revolving | |
| Previous Owner | $165,600 | No Value Available | |
| Previous Owner | $150,000 | No Value Available |
Property History
| Date | Event | Price | Change | Sq Ft Price |
|---|---|---|---|---|
| 08/31/2023 08/31/23 | Sold | $459,000 | 0.0% | $287 / Sq Ft |
| 06/24/2023 06/24/23 | For Sale | $459,000 | +68.1% | $287 / Sq Ft |
| 04/17/2013 04/17/13 | Sold | $273,000 | -2.5% | $171 / Sq Ft |
| 03/11/2013 03/11/13 | Pending | -- | -- | -- |
| 02/15/2013 02/15/13 | For Sale | $280,000 | -- | $175 / Sq Ft |
Tax History Compared to Growth
Tax History
| Year | Tax Paid | Tax Assessment Tax Assessment Total Assessment is a certain percentage of the fair market value that is determined by local assessors to be the total taxable value of land and additions on the property. | Land | Improvement |
|---|---|---|---|---|
| 2025 | $2,998 | $114,750 | $20,250 | $94,500 |
| 2024 | $2,998 | $88,450 | $13,175 | $75,275 |
| 2023 | $5,388 | $88,450 | $13,175 | $75,275 |
| 2022 | $5,388 | $88,450 | $13,175 | $75,275 |
| 2021 | $5,451 | $88,450 | $13,175 | $75,275 |
| 2020 | $5,119 | $70,650 | $13,175 | $57,475 |
| 2019 | $5,119 | $70,650 | $13,175 | $57,475 |
| 2018 | $5,119 | $70,650 | $13,175 | $57,475 |
| 2017 | $2,904 | $70,650 | $13,175 | $57,475 |
| 2016 | $2,487 | $56,900 | $0 | $0 |
| 2014 | $2,487 | $56,900 | $0 | $0 |
Agents Affiliated with this Home
-

Seller's Agent in 2023
Richard Travers
Crye-Leike
(901) 218-3961
115 in this area
198 Total Sales
-

Buyer's Agent in 2023
Brooke Shannon
Crye-Leike
(901) 590-6604
1 in this area
30 Total Sales
-

Seller's Agent in 2013
Lynda Baddour
Ware Jones, REALTORS
(901) 481-0843
17 in this area
179 Total Sales
Map
Source: Memphis Area Association of REALTORS®
MLS Number: 10150858
APN: 00-1001-J0-0019
- 1003 Island Park Cir
- 1005 River Currents Dr
- 100 Riverwalk Place
- 945 Harbor Bend Rd
- 1060 Island Dr
- 112 Island Crest Cir
- 1030 Island Place E
- 137 Running River Place
- 910 Harbor Bend Rd
- 946 River Landing Dr
- 1093 Island Mist Cir
- 1099 Island Mist Cir
- 154 Harbor Ridge Ln N
- 866 River Park Dr
- 182 Harbor Isle Cir N
- 843 Harbor Bend Rd
- 123 Harbor Ridge Ln S
- 859 Harbor Isle Cir E
- 139 Harbor Creek Dr
- 128 Harbor Town Blvd
