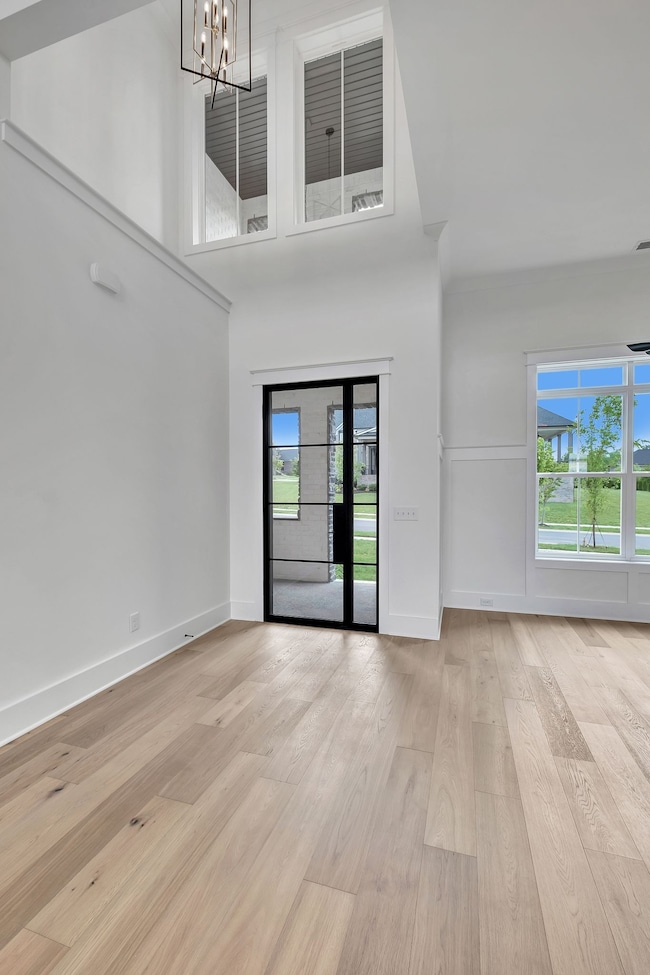1018 Keeneland Dr Gallatin, TN 37066
Estimated payment $8,058/month
Highlights
- Deck
- Double Oven
- 5 Car Attached Garage
- Living Room with Fireplace
- Porch
- Wet Bar
About This Home
Don’t miss your chance to own the final custom home in the exclusive gated section of Hunt Club—an upscale community just under 30 minutes to both Downtown Nashville and BNA.
Crafted by the renowned Wheeler Homes, this stunning white brick and black stone estate blends elegance with function. Offering 5 spacious bedrooms, 4 full baths, 2 half baths, and designer finishes throughout, this home defines luxurious Southern living.
Step inside to a thoughtfully designed layout featuring a walk-out basement, expansive media room, and two gas fireplaces, including one on the covered back deck—ideal for year-round entertaining.
The resort-style primary suite features a spa-inspired bathroom and an enormous walk-in closet designed for ultimate comfort and style.
Car enthusiasts and hobbyists will love the extra-large garage with space for up to 5 vehicles, storage, and a home workshop. A reinforced storm shelter with 10-inch concrete surround ensures safety and peace of mind.
Every detail, from the custom fixtures to the luxury materials, reflects a perfect balance of refined living and everyday comfort.
Luxury, location, and lifestyle—this is the one.
Listing Agent
Benchmark Realty, LLC Brokerage Phone: 6159794111 License #358239 Listed on: 05/12/2025

Home Details
Home Type
- Single Family
Est. Annual Taxes
- $879
Year Built
- Built in 2025
Lot Details
- 0.36 Acre Lot
HOA Fees
- $100 Monthly HOA Fees
Parking
- 5 Car Attached Garage
- Basement Garage
Home Design
- Brick Exterior Construction
- Asphalt Roof
Interior Spaces
- Property has 3 Levels
- Wet Bar
- Ceiling Fan
- Gas Fireplace
- Living Room with Fireplace
- 2 Fireplaces
- Interior Storage Closet
- Basement Fills Entire Space Under The House
- Smart Thermostat
Kitchen
- Double Oven
- Microwave
- Dishwasher
Bedrooms and Bathrooms
- 5 Bedrooms | 3 Main Level Bedrooms
- Walk-In Closet
Outdoor Features
- Deck
- Patio
- Storm Cellar or Shelter
- Porch
Schools
- Jack Anderson Elementary School
- Station Camp Middle School
- Station Camp High School
Utilities
- Cooling System Powered By Gas
- Central Heating
- Heating System Uses Natural Gas
Community Details
- Association fees include recreation facilities
- Hunt Club Subdivision
Listing and Financial Details
- Property Available on 5/12/25
- Assessor Parcel Number 146K E 00900 000
Map
Home Values in the Area
Average Home Value in this Area
Tax History
| Year | Tax Paid | Tax Assessment Tax Assessment Total Assessment is a certain percentage of the fair market value that is determined by local assessors to be the total taxable value of land and additions on the property. | Land | Improvement |
|---|---|---|---|---|
| 2024 | $622 | $43,750 | $43,750 | $0 |
| 2023 | $634 | $20,000 | $20,000 | $0 |
| 2022 | $636 | $20,000 | $20,000 | $0 |
| 2021 | -- | $20,000 | $20,000 | $0 |
Property History
| Date | Event | Price | Change | Sq Ft Price |
|---|---|---|---|---|
| 05/12/2025 05/12/25 | For Sale | $1,479,950 | -- | $329 / Sq Ft |
Purchase History
| Date | Type | Sale Price | Title Company |
|---|---|---|---|
| Quit Claim Deed | -- | Freedom Title | |
| Warranty Deed | $150,000 | Stewart Title Company Tn Div |
Source: Realtracs
MLS Number: 2882950
APN: 083146K E 00900
- 187 Primrose Ln
- 200 Primrose Ln
- 173 Primrose Ln
- 184 Primrose Ln
- Caroline Plan at Windsong - Townhomes
- Roxbury Plan at Windsong - Townhomes
- Rosecliff Plan at Windsong - Townhomes
- 1095 Katherine St
- 227 Hale Ave
- 119 Coles Ferry Rd
- 113 Primrose Ln
- 109 Primrose Ln
- 107 Primrose Ln
- 1112 Earls St
- 1008 Bales St
- 124 Glenn Ave
- 126 Glenn Ave
- 214 Glenn Ave
- 1203 Bothwell Place
- 807 Foxtail Ct
- 1059 Woods Ferry Rd Unit 12
- 1059 Woods Ferry Rd Unit Apartment 16
- 1128 Drew Rd
- 930 S Water Ave Unit 5
- 1155 Edgewood Dr
- 1033 Edgewood Dr
- 1029 Edgewood Dr
- 108 Noble Park Cir
- 108 Noble Pk Cir
- 164 Noble Pk Cir
- 182 Noble Pk Cir
- 164 Noble Park Cir
- 923 S Westland Ave
- 1590 Airport Rd
- 110 Elleta Ave Unit 7
- 474 Albion Way
- 618 Cross St
- 105 Maple St
- 145 E Park Ave Unit A
- 163 Drivers Ln Unit Duplex






