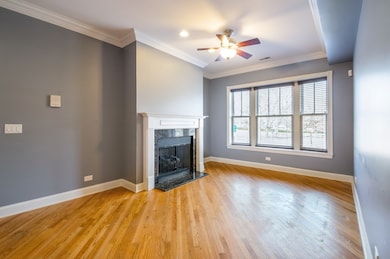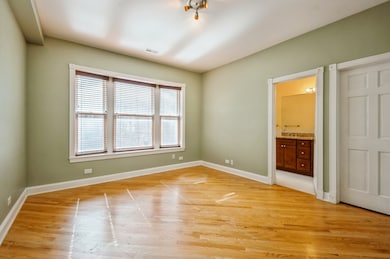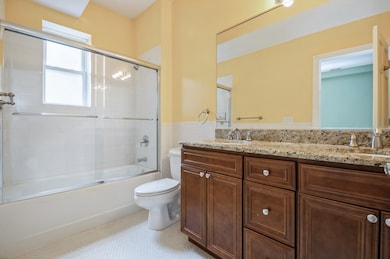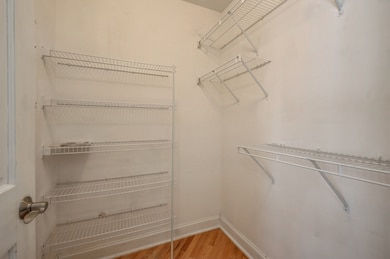
1018 Main St Unit 1 Evanston, IL 60202
Highlights
- Fitness Center
- Lock-and-Leave Community
- Wood Flooring
- Evanston Township High School Rated A+
- Property is near a park
- 1-minute walk to Grey Park
About This Home
As of April 2025This 1st floor unit has spacious rooms, hardwood floors throughout and high ceilings w/crown molding. Chef's kitchen with ss appliances, granite counter-tops and room for a table. The over-sized primary bedroom features a walk-in closet and full bathroom with dual sinks. All the amenities of newer buildings, including central air, in-unit laundry, deck off the kitchen and a fireplace. The condo complex also has a common area (courtyard) for neighborhood gatherings and outdoor dining. Additional storage in basement along with an exercise room. Professionally managed and low monthly assessments. Close to the EL & Metra, corner bus stop, Main Street shops, restaurants and cafes. **Parking available next door.
Property Details
Home Type
- Condominium
Est. Annual Taxes
- $4,125
Year Built
- Built in 1922 | Remodeled in 2006
HOA Fees
- $238 Monthly HOA Fees
Home Design
- Brick Exterior Construction
- Brick Foundation
Interior Spaces
- 1,098 Sq Ft Home
- 3-Story Property
- Ceiling Fan
- Ventless Fireplace
- Gas Log Fireplace
- Family Room
- Living Room with Fireplace
- Dining Room
- Storage
- Wood Flooring
- Home Security System
Kitchen
- Range
- Microwave
- Freezer
- Dishwasher
- Disposal
Bedrooms and Bathrooms
- 2 Bedrooms
- 2 Potential Bedrooms
- 2 Full Bathrooms
- Dual Sinks
- Soaking Tub
- Shower Body Spray
- Separate Shower
Laundry
- Laundry Room
- Dryer
- Washer
Outdoor Features
- Balcony
- Patio
- Outdoor Grill
- Porch
Schools
- Oakton Elementary School
- Chute Middle School
- Evanston Twp High School
Utilities
- Forced Air Heating and Cooling System
- Heating System Uses Natural Gas
- 100 Amp Service
- Lake Michigan Water
- Cable TV Available
Additional Features
- Fenced
- Property is near a park
Listing and Financial Details
- Homeowner Tax Exemptions
Community Details
Overview
- Association fees include water, insurance, exercise facilities, exterior maintenance, lawn care, scavenger, snow removal
- 22 Units
- David Bireta Association, Phone Number (605) 222-7466
- Renaissance Ridge Subdivision
- Property managed by Renaissance Ridge Condominium Association
- Lock-and-Leave Community
Recreation
- Fitness Center
- Park
- Bike Trail
Pet Policy
- Limit on the number of pets
- Dogs and Cats Allowed
Additional Features
- Community Storage Space
- Resident Manager or Management On Site
Map
Home Values in the Area
Average Home Value in this Area
Property History
| Date | Event | Price | Change | Sq Ft Price |
|---|---|---|---|---|
| 04/30/2025 04/30/25 | Sold | $310,000 | -1.6% | $282 / Sq Ft |
| 03/29/2025 03/29/25 | Pending | -- | -- | -- |
| 03/21/2025 03/21/25 | Price Changed | $315,000 | -3.1% | $287 / Sq Ft |
| 03/06/2025 03/06/25 | For Sale | $325,000 | -- | $296 / Sq Ft |
Tax History
| Year | Tax Paid | Tax Assessment Tax Assessment Total Assessment is a certain percentage of the fair market value that is determined by local assessors to be the total taxable value of land and additions on the property. | Land | Improvement |
|---|---|---|---|---|
| 2024 | $3,932 | $20,134 | $1,696 | $18,438 |
| 2023 | $3,932 | $20,134 | $1,696 | $18,438 |
| 2022 | $3,932 | $20,134 | $1,696 | $18,438 |
| 2021 | $4,315 | $19,373 | $986 | $18,387 |
| 2020 | $4,316 | $19,373 | $986 | $18,387 |
| 2019 | $4,240 | $21,293 | $986 | $20,307 |
| 2018 | $4,182 | $18,500 | $832 | $17,668 |
| 2017 | $4,088 | $18,500 | $832 | $17,668 |
| 2016 | $4,102 | $18,500 | $832 | $17,668 |
| 2015 | $3,539 | $15,636 | $693 | $14,943 |
| 2014 | $3,520 | $15,636 | $693 | $14,943 |
| 2013 | $3,422 | $15,636 | $693 | $14,943 |
Mortgage History
| Date | Status | Loan Amount | Loan Type |
|---|---|---|---|
| Open | $156,350 | New Conventional | |
| Closed | $65,000 | Credit Line Revolving | |
| Previous Owner | $200,000 | Fannie Mae Freddie Mac |
Deed History
| Date | Type | Sale Price | Title Company |
|---|---|---|---|
| Deed | $245,000 | Cti |
Similar Homes in the area
Source: Midwest Real Estate Data (MRED)
MLS Number: 12292020
APN: 11-19-301-022-1019
- 835 Ridge Ave Unit 102
- 911 Maple Ave Unit 1N
- 930 Washington St Unit 1B
- 1323 Washington St
- 1120 Oak Ave
- 1122 Sherman Ave
- 1124 Sherman Ave
- 711 Custer Ave
- 1400 Cleveland St
- 508 Lee St Unit 3E
- 814 Hinman Ave
- 502 Lee St Unit 3
- 601 Linden Place Unit 305
- 1233 Crain St
- 936 Hinman Ave Unit 1S
- 510 Ridge Ave
- 1300 South Blvd
- 1045 Hinman Ave
- 518 Asbury Ave
- 1230 Elmwood Ave Unit G






