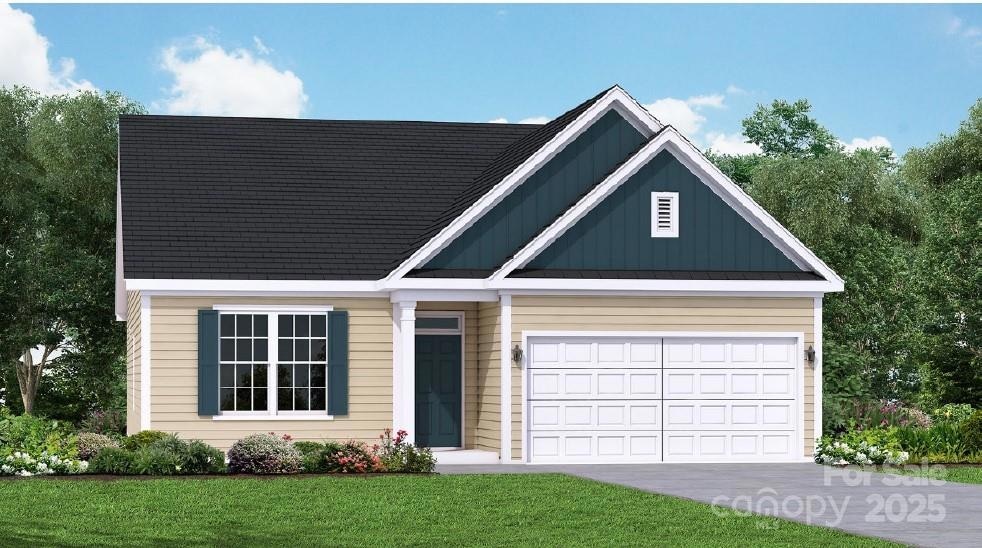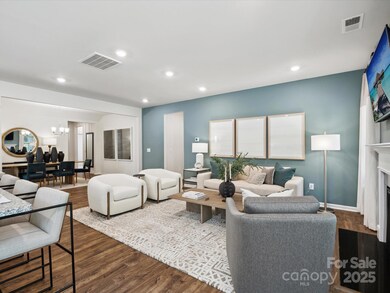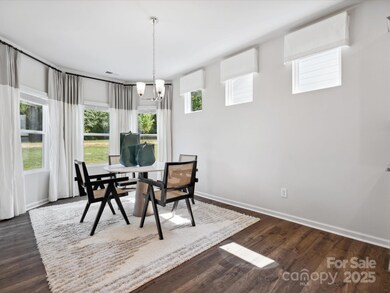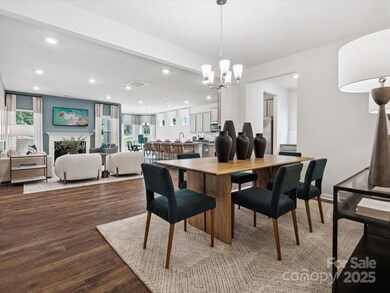
1018 Mapletree Ln Indian Trail, NC 28079
Highlights
- Under Construction
- Open Floorplan
- 2 Car Attached Garage
- Indian Trail Elementary School Rated A
- Covered Patio or Porch
- Walk-In Closet
About This Home
As of May 2025The Oceana is a spacious ranch floorplan with an open concept you will love! Upon entering the foyer you will find two secondary bedrooms and a full bath. As you approach the main living area you will find the dining room, kitchen, family room & casual dining area with direct access to the rear covered patio. This kitchen features a large island, quartz countertop and a gas range. The expansive pantry provides ample storage space. The main floor has everything you need including the owners bedroom and bathroom. The owners suite has a tray ceiling and the ensuite has a spa shower & large walk in closet. Located just minutes from everyday conveniences, this home provides the perfect blend of comfort and convenience. Don't miss out on this exceptional opportunity!
Last Agent to Sell the Property
Dream Finders Realty, LLC. License #98439 Listed on: 03/27/2025
Home Details
Home Type
- Single Family
Year Built
- Built in 2025 | Under Construction
HOA Fees
- $145 Monthly HOA Fees
Parking
- 2 Car Attached Garage
- Driveway
Home Design
- Home is estimated to be completed on 6/1/25
- Slab Foundation
Interior Spaces
- 2,032 Sq Ft Home
- 1-Story Property
- Open Floorplan
- Pull Down Stairs to Attic
- Washer and Electric Dryer Hookup
Kitchen
- Gas Range
- Microwave
- Dishwasher
- Kitchen Island
- Disposal
Bedrooms and Bathrooms
- 3 Main Level Bedrooms
- Walk-In Closet
- 2 Full Bathrooms
Outdoor Features
- Covered Patio or Porch
Schools
- Indian Trail Elementary School
- Sun Valley Middle School
- Sun Valley High School
Utilities
- Central Heating and Cooling System
- Vented Exhaust Fan
Listing and Financial Details
- Assessor Parcel Number 07135351
Community Details
Overview
- Kuester Management Association, Phone Number (704) 894-9052
- Cottages At Indian Trail West Subdivision, Oceana Floorplan
- Mandatory home owners association
Recreation
- Trails
Similar Homes in Indian Trail, NC
Home Values in the Area
Average Home Value in this Area
Property History
| Date | Event | Price | Change | Sq Ft Price |
|---|---|---|---|---|
| 05/23/2025 05/23/25 | Sold | $472,500 | -1.5% | $233 / Sq Ft |
| 04/16/2025 04/16/25 | Pending | -- | -- | -- |
| 03/27/2025 03/27/25 | For Sale | $479,650 | -- | $236 / Sq Ft |
Tax History Compared to Growth
Agents Affiliated with this Home
-
Batey McGraw
B
Seller's Agent in 2025
Batey McGraw
Dream Finders Realty, LLC.
(904) 517-7983
1,111 Total Sales
-
Lily Hryharovich
L
Buyer's Agent in 2025
Lily Hryharovich
Akin Realty LLC
(704) 330-9532
2 Total Sales
Map
Source: Canopy MLS (Canopy Realtor® Association)
MLS Number: 4239997
- 1061 Mapletree Ln
- 1053 Mapletree Ln
- 1045 Mapletree Ln
- 1052 Mapletree Ln
- 1056 Mapletree Ln
- 4049 Fincher Rd Unit 3
- 4208 Blanchard Cir
- 1838 Waxhaw Indian Trail Rd
- 4315 Hartis Grove Church Rd
- 5610 Golden Pond Dr
- 6012 Colton Ridge Dr
- 225 Riverton Rd
- 1018 Puddle Pond Rd
- 1032 Rocking Horse Rd
- 4038 Puddle Pond Rd
- 1029 Rocking Horse Rd
- 1021 Rocking Horse Rd
- 1025 Rocking Horse Rd
- Oceana II Plan at Cottages at Indian Trail West
- Millbrook Plan at Moore Farm - Moore Farms






