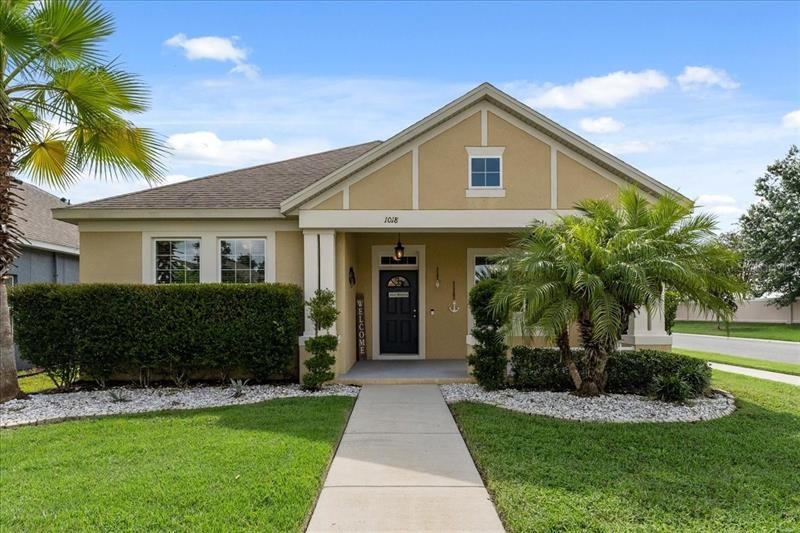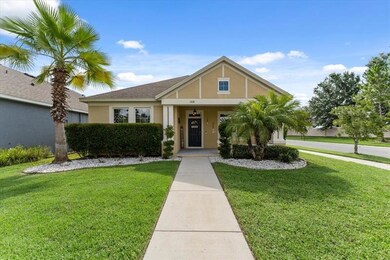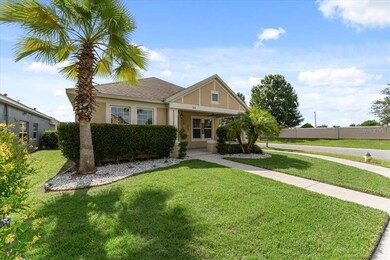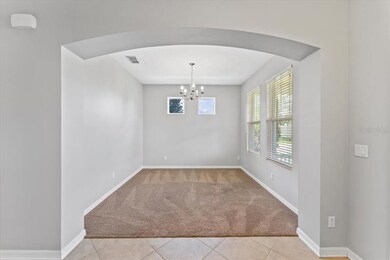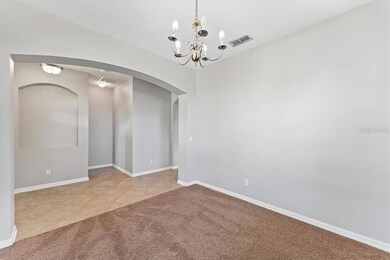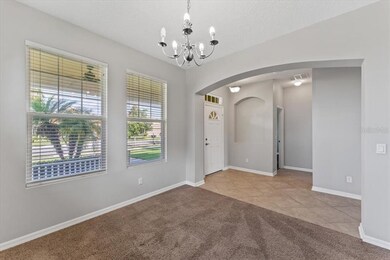
1018 Marathon Key Way Groveland, FL 34736
Estimated Value: $338,937 - $367,000
Highlights
- In Ground Pool
- Open Floorplan
- Contemporary Architecture
- Gated Community
- Deck
- Main Floor Primary Bedroom
About This Home
As of August 2022Welcome home! Located in the highly desirable gated community of Waterside Pointe. You can enjoy the ultimate lake-living lifestyle with access to Clermont chain of lakes! This well-designed split floor plan offers three bedroom, two baths on a corner lot. Owners’ suite features luxurious upgrades, and ample living space. Formal dining area with natural light is perfect for entertaining. Kitchen features beautiful dark wood cabinetry, a large island for dining, and stainless-steel appliances. Spacious living room with newly installed wood-style flooring. Through the sliding glass door, you can experience a piece of paradise in your lanai that has been extended for your enjoyment with an added privacy fence. This home is equipped with a two-car garage with ample storage. Washer and dryer included. Residents enjoy a true sense of community with gated entry, clubhouse, resort-style pool with a huge slide, fitness center, basketball court, tennis court, a field for playing soccer, RV/Storage lot, and events for the residents. Ideally located near major highways, minutes from the amazing downtown Clermont scene with shopping, lakefront dining, and neighborhood events. Close driving distance to Disney, Universal, State Parks, Downtown Orlando and Orlando Airport. Schedule a private showing today!
Last Agent to Sell the Property
THE REAL ESTATE COLLECTION LLC License #3539697 Listed on: 07/20/2022
Home Details
Home Type
- Single Family
Est. Annual Taxes
- $2,669
Year Built
- Built in 2014
Lot Details
- 5,823 Sq Ft Lot
- West Facing Home
- Fenced
- Corner Lot
HOA Fees
- $124 Monthly HOA Fees
Parking
- 2 Car Attached Garage
- Garage Door Opener
- Secured Garage or Parking
- On-Street Parking
- Open Parking
Home Design
- Contemporary Architecture
- Florida Architecture
- Bungalow
- Slab Foundation
- Shingle Roof
- Block Exterior
- Stucco
Interior Spaces
- 1,563 Sq Ft Home
- Open Floorplan
- Ceiling Fan
- Blinds
- Sliding Doors
- Family Room Off Kitchen
- Formal Dining Room
- Inside Utility
Kitchen
- Range
- Microwave
- Dishwasher
- Solid Wood Cabinet
- Disposal
Flooring
- Carpet
- Ceramic Tile
- Vinyl
Bedrooms and Bathrooms
- 3 Bedrooms
- Primary Bedroom on Main
- Split Bedroom Floorplan
- Walk-In Closet
- 2 Full Bathrooms
Laundry
- Laundry Room
- Dryer
- Washer
Home Security
- Fire and Smoke Detector
- Fire Sprinkler System
Outdoor Features
- In Ground Pool
- Deck
- Enclosed patio or porch
Schools
- Groveland Elementary School
- Gray Middle School
- South Lake High School
Utilities
- Central Heating and Cooling System
- Heat Pump System
- Electric Water Heater
- High Speed Internet
- Cable TV Available
Additional Features
- Reclaimed Water Irrigation System
- City Lot
Listing and Financial Details
- Down Payment Assistance Available
- Homestead Exemption
- Visit Down Payment Resource Website
- Tax Lot 390
- Assessor Parcel Number 22-22-25-001100039000
Community Details
Overview
- Association fees include community pool, recreational facilities
- Beth Yousey Association, Phone Number (352) 325-7499
- Waterside Pointe Ph 2A Subdivision
- The community has rules related to deed restrictions
- Rental Restrictions
Recreation
- Tennis Courts
- Community Playground
- Community Pool
- Park
Security
- Gated Community
Ownership History
Purchase Details
Home Financials for this Owner
Home Financials are based on the most recent Mortgage that was taken out on this home.Purchase Details
Purchase Details
Home Financials for this Owner
Home Financials are based on the most recent Mortgage that was taken out on this home.Purchase Details
Home Financials for this Owner
Home Financials are based on the most recent Mortgage that was taken out on this home.Similar Homes in the area
Home Values in the Area
Average Home Value in this Area
Purchase History
| Date | Buyer | Sale Price | Title Company |
|---|---|---|---|
| Sarachene Lou Ann | $349,900 | -- | |
| Bendit Michael | -- | None Available | |
| Bendit Michael | $218,000 | Innovative Title Services Ll | |
| Garey Bryan Michael | $199,091 | Ryland Title Co |
Mortgage History
| Date | Status | Borrower | Loan Amount |
|---|---|---|---|
| Open | Sarachene Lou Ann | $314,910 | |
| Previous Owner | Bendit Michael | $212,182 | |
| Previous Owner | Bendit Michael | $207,039 | |
| Previous Owner | Bendit Michael | $208,548 | |
| Previous Owner | Bendit Michael | $214,051 | |
| Previous Owner | Garey Bryan Michael | $203,371 |
Property History
| Date | Event | Price | Change | Sq Ft Price |
|---|---|---|---|---|
| 08/24/2022 08/24/22 | Sold | $349,900 | 0.0% | $224 / Sq Ft |
| 07/23/2022 07/23/22 | Pending | -- | -- | -- |
| 07/20/2022 07/20/22 | For Sale | $349,900 | +60.5% | $224 / Sq Ft |
| 03/28/2018 03/28/18 | Sold | $218,000 | +1.4% | $139 / Sq Ft |
| 02/12/2018 02/12/18 | Pending | -- | -- | -- |
| 02/02/2018 02/02/18 | For Sale | $215,000 | -- | $138 / Sq Ft |
Tax History Compared to Growth
Tax History
| Year | Tax Paid | Tax Assessment Tax Assessment Total Assessment is a certain percentage of the fair market value that is determined by local assessors to be the total taxable value of land and additions on the property. | Land | Improvement |
|---|---|---|---|---|
| 2025 | $5,426 | $297,069 | $93,750 | $203,319 |
| 2024 | $5,426 | $297,069 | $93,750 | $203,319 |
| 2023 | $5,426 | $290,825 | $93,750 | $197,075 |
| 2022 | $2,863 | $189,570 | $0 | $0 |
| 2021 | $2,570 | $184,052 | $0 | $0 |
| 2020 | $2,544 | $181,511 | $0 | $0 |
| 2019 | $2,582 | $177,431 | $0 | $0 |
| 2018 | $2,196 | $159,207 | $0 | $0 |
| 2017 | $2,121 | $154,302 | $0 | $0 |
| 2016 | $2,142 | $151,129 | $0 | $0 |
| 2015 | $2,475 | $162,301 | $0 | $0 |
| 2014 | $376 | $18,275 | $0 | $0 |
Agents Affiliated with this Home
-
MB Bendit
M
Seller's Agent in 2022
MB Bendit
THE REAL ESTATE COLLECTION LLC
(407) 656-7814
1 Total Sale
-
Devann Frenchman
D
Buyer's Agent in 2022
Devann Frenchman
PREFERRED SHORE LLC
(941) 803-7522
17 Total Sales
-
Linda Sitek

Seller's Agent in 2018
Linda Sitek
KELLER WILLIAMS WINTER PARK
(407) 963-6544
96 Total Sales
-
Steven Ritz

Seller Co-Listing Agent in 2018
Steven Ritz
KELLER WILLIAMS WINTER PARK
(321) 277-8271
162 Total Sales
-
S
Buyer's Agent in 2018
Scott Nance LLC
REDFIN CORPORATION
(813) 855-4982
Map
Source: Stellar MLS
MLS Number: O6045281
APN: 22-22-25-0011-000-39000
- 259 Blue Cypress Dr
- 1126 Whitewater Bay Dr
- 245 Blue Cypress Dr
- 1103 Whitewater Bay Dr
- 303 White Water Bay Dr
- 313 Blue Cypress Dr
- 1844 Ross Hammock Ave
- 1852 Ross Hammock Ave
- 14236 Max Hooks Rd Unit 31
- 14236 Max Hooks Rd Unit 11
- 1324 Water Willow Dr
- 395 Blue Cypress Dr
- 8835 Spyglass Loop
- 1037 Green Gate Blvd
- 1018 Green Gate Blvd
- 403 Blue Cypress Dr
- 422 Rock Springs Cir
- 8925 Pebble Beach Place
- 561 Juniper Springs Dr
- 9001 Village Green Blvd
- 1018 Marathon Key Way
- 1016 Marathon Key Way
- 1014 Marathon Key Way
- 911 Egrets Landing Way
- 913 Egrets Landing Way
- 1012 Marathon Key Way
- 1010 Marathon Key Way
- 1013 Marathon Key Way
- 1017 Marathon Key Way
- 907 Egrets Landing Way
- 1015 Marathon Key Way
- 1008 Marathon Key Way
- 1011 Marathon Key Way
- 1136 White Water Bay Dr
- 1134 White Water Bay Dr
- 903 Egrets Landing Way
- 1006 Marathon Key Way
- 1009 Marathon Key Way
- 906 Egrets Landing Way
