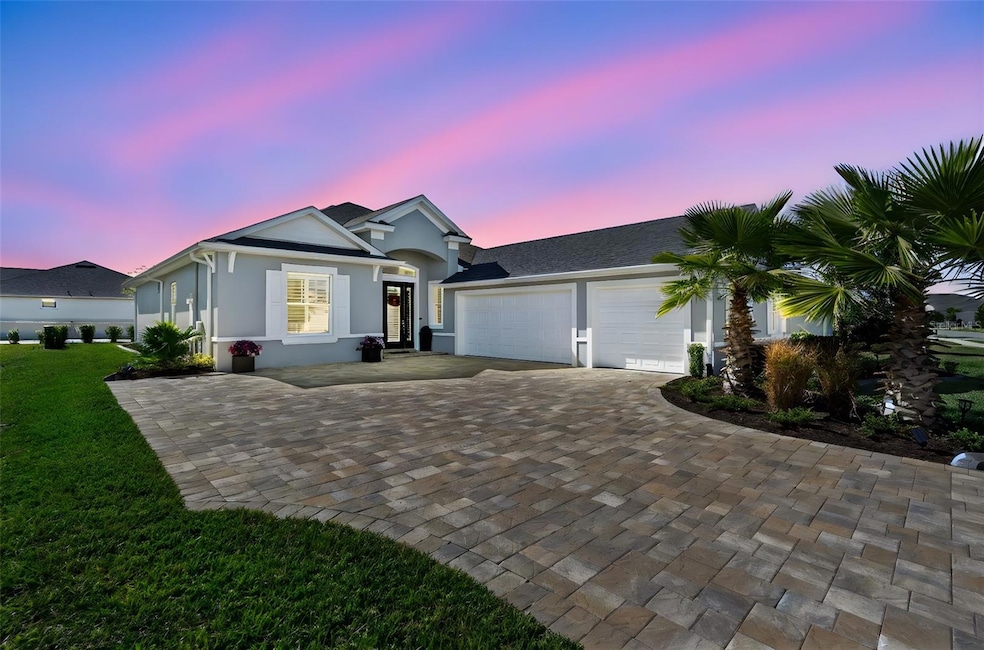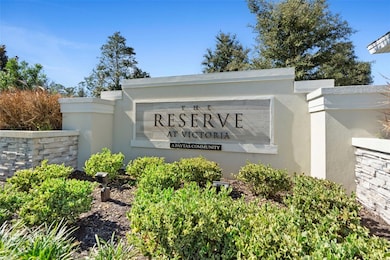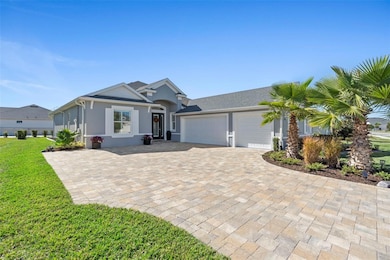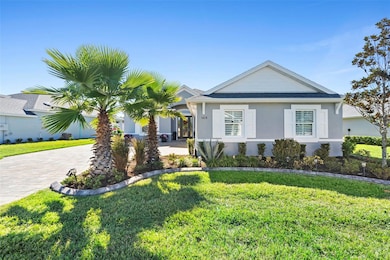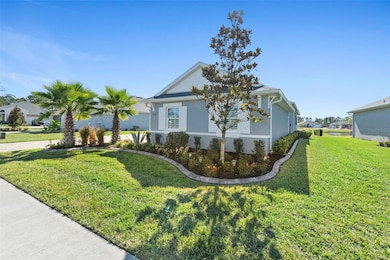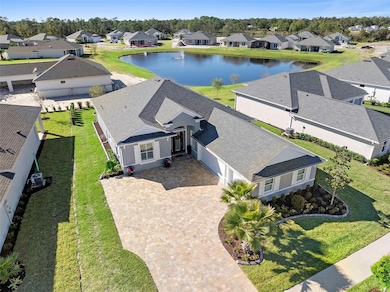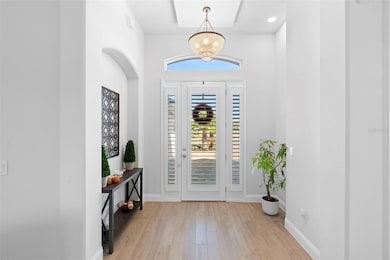1018 Megano Blvd Deland, FL 32724
Estimated payment $3,660/month
Highlights
- Fitness Center
- Open Floorplan
- Contemporary Architecture
- Pond View
- Clubhouse
- Main Floor Primary Bedroom
About This Home
Why buy elsewhere when you can have THIS? WATERVIEWS, CRISP, CLEAN AND A MULTITUDE OF UPGRADES | LAWN CARE INCLUDED — a rare perk! Welcome to this STUNNING 1-year-young home in The Reserve at Victoria! This home stands out from the rest with a long list of UPGRADES, including FANS & LIGHT FIXTURES | CUSTOM WALL UNIT WITH ELECTRIC FIREPLACE & LIGHTING | CUSTOM DRY BAR CABINET WITH PULL-OUT TRASH/RECYCLING | CUSTOM PANTRY SHELVES & LAUNDRY CABINETS | COFFERED CEILING, BEAMS & ACCENT WALL IN THE PRIMARY BEDROOM | BUILT-IN CLOSET SHELVING AND VANITY IN THE PRIMARY SUITE | PLANTATION SHUTTERS & SHADES | SCREEN PATIO & GUTTERS | CONCRETE LANDSCAPE EDGING WITH DOWNSPOUTS & PAD AT PATIO DOOR | OVERHEAD GARAGE STORAGE RACKS | RING DOORBELL CAMERA & RING MOTION FLOODLIGHT, AND WI-FI ENABLED GARAGE DOOR OPENER. It is a 3-bedroom, 2-bath home that also offers a FLEX office space and a bright, open layout. The kitchen and dining area feature added built-ins perfect for a coffee, wine, or cocktail bar, while the living room showcases the stunning custom wall unit and elegant coffered ceiling. The primary suite feels like a retreat with its DESIGNER Beams, ACCENT WALL, and a spacious walk-in closet complete with built-in shelving, drawers, and a vanity. The 2 additional bedrooms are spacious enough for any guests to feel at ease. Step out back to the screened-in porch overlooking the peaceful pond, —perfect for relaxing mornings or evenings. The clubhouse is the community hub for fitness, fun, and connection. Work out in the fitness center, join friends for social activities, or unwind by the resort-style pool. Play a match on the pickleball courts or let little ones explore the playground. Every detail is designed to bring neighbors together and support a balanced lifestyle. Conveniently located near major highways, local shopping, and dining, this home truly offers comfort, style, and community living at its best.
Listing Agent
BEE REALTY CORP Brokerage Phone: 386-279-7522 License #3259106 Listed on: 11/14/2025
Home Details
Home Type
- Single Family
Est. Annual Taxes
- $4,946
Year Built
- Built in 2024
Lot Details
- 9,368 Sq Ft Lot
- Lot Dimensions are 72x130
- North Facing Home
- Landscaped with Trees
- Property is zoned R1
HOA Fees
- $245 Monthly HOA Fees
Parking
- 3 Car Attached Garage
Home Design
- Contemporary Architecture
- Florida Architecture
- Slab Foundation
- Shingle Roof
- Block Exterior
- Stucco
Interior Spaces
- 1,933 Sq Ft Home
- Open Floorplan
- Shelving
- Crown Molding
- Coffered Ceiling
- High Ceiling
- Ceiling Fan
- Decorative Fireplace
- Electric Fireplace
- Double Pane Windows
- Plantation Shutters
- Blinds
- Sliding Doors
- Family Room Off Kitchen
- Living Room with Fireplace
- Home Office
- Inside Utility
- Pond Views
Kitchen
- Eat-In Kitchen
- Range
- Microwave
- Dishwasher
- Stone Countertops
- Solid Wood Cabinet
- Disposal
Flooring
- Carpet
- Tile
Bedrooms and Bathrooms
- 3 Bedrooms
- Primary Bedroom on Main
- Split Bedroom Floorplan
- Walk-In Closet
- 2 Full Bathrooms
Laundry
- Laundry Room
- Dryer
- Washer
Eco-Friendly Details
- Reclaimed Water Irrigation System
Outdoor Features
- Covered Patio or Porch
- Exterior Lighting
- Rain Gutters
Schools
- Blue Lake Elementary School
- Deland Middle School
- Deland High School
Utilities
- Central Heating and Cooling System
- Thermostat
- Underground Utilities
- Electric Water Heater
- High Speed Internet
Listing and Financial Details
- Visit Down Payment Resource Website
- Tax Lot 0390
- Assessor Parcel Number 702308000390
Community Details
Overview
- Association fees include common area taxes, pool, ground maintenance, recreational facilities
- Laura Association, Phone Number (386) 336-0288
- Built by PAYTAS
- Reserve At Victoria Subdivision, Birkdale Floorplan
- On-Site Maintenance
- The community has rules related to deed restrictions, allowable golf cart usage in the community
Amenities
- Clubhouse
Recreation
- Pickleball Courts
- Community Playground
- Fitness Center
- Community Pool
Map
Home Values in the Area
Average Home Value in this Area
Tax History
| Year | Tax Paid | Tax Assessment Tax Assessment Total Assessment is a certain percentage of the fair market value that is determined by local assessors to be the total taxable value of land and additions on the property. | Land | Improvement |
|---|---|---|---|---|
| 2025 | $253 | $429,449 | $72,000 | $357,449 |
| 2024 | $253 | $72,000 | $72,000 | -- |
| 2023 | $253 | $72,000 | $72,000 | -- |
Property History
| Date | Event | Price | List to Sale | Price per Sq Ft | Prior Sale |
|---|---|---|---|---|---|
| 11/14/2025 11/14/25 | For Sale | $569,900 | +22.6% | $295 / Sq Ft | |
| 08/30/2024 08/30/24 | Sold | $465,000 | -1.5% | $244 / Sq Ft | View Prior Sale |
| 07/29/2024 07/29/24 | Pending | -- | -- | -- | |
| 07/12/2024 07/12/24 | Price Changed | $472,108 | -1.7% | $247 / Sq Ft | |
| 06/28/2024 06/28/24 | For Sale | $480,108 | -- | $252 / Sq Ft |
Purchase History
| Date | Type | Sale Price | Title Company |
|---|---|---|---|
| Warranty Deed | $465,000 | Southern Title Holdings | |
| Warranty Deed | $465,000 | Southern Title Holdings | |
| Warranty Deed | $943,800 | Southern Title |
Mortgage History
| Date | Status | Loan Amount | Loan Type |
|---|---|---|---|
| Open | $348,750 | New Conventional | |
| Closed | $348,750 | New Conventional |
Source: Stellar MLS
MLS Number: V4945914
APN: 7023-08-00-0390
- 976 Megano Blvd
- 958 Megano Blvd
- 1022 Megano Blvd
- 989 Megano Blvd
- 889 Megano Blvd
- 1548 Lake Reserve Dr
- 1716 Lake Reserve Dr
- 1720 Lake Reserve Dr
- 1662 Lake Reserve Dr
- Kimberly Plan at The Reserve at Victoria - Estate Collection
- Lila Plan at The Reserve at Victoria - Estate Collection
- Julia Plan at The Reserve at Victoria - Estate Collection
- Grace Plan at The Reserve at Victoria - Estate Collection
- Caroline Plan at The Reserve at Victoria - Estate Collection
- Madison Plan at The Reserve at Victoria - Estate Collection
- Emily Plan at The Reserve at Victoria - Estate Collection
- 954 Megano Blvd
- 2004 Beevalley Way
- 672 Birdswill Ln
- 664 Birdswill Ln
- 2045 Havasu Falls Dr
- 644 Preakness Cir
- 1339 Riley Cir
- 1351 Riley Cir
- 304 Churchill Downs Blvd
- 101 E George St
- 132 Amanthus Ct
- 1316 Tilapia Trail
- 917 Country Club Park
- 536 Emily Gln St
- 816 E Voorhis Ave
- 352 Whiteheart Dr
- 332 Whiteheart Dr
- 804 E Voorhis Ave
- 903 E New York Ave Unit 1
- 889 Torchwood Dr
- 555 E Voorhis Ave
- 514 Land O Lakes Ct
- 2452 Lake Ruby Rd
- 400 E Howry Ave
