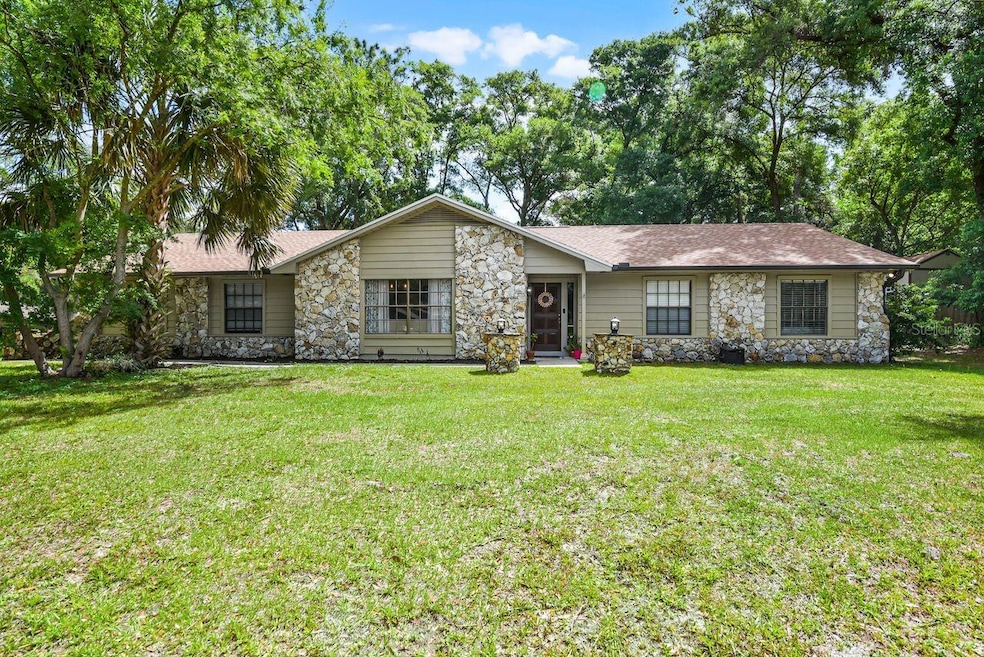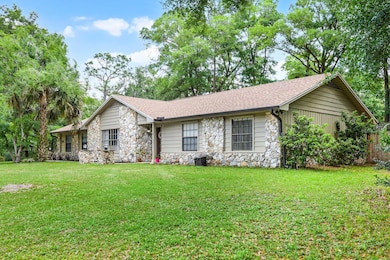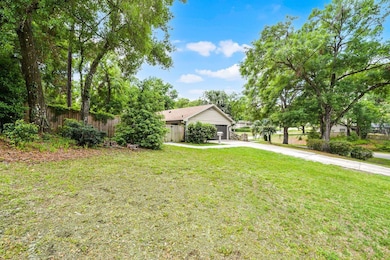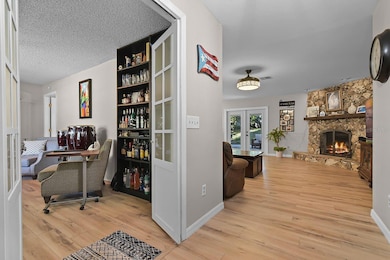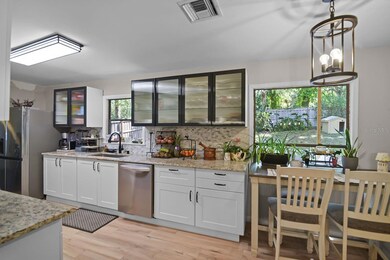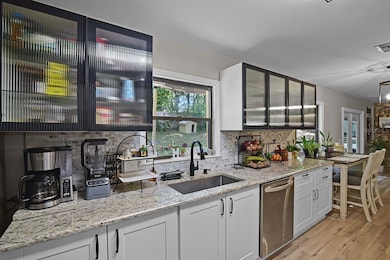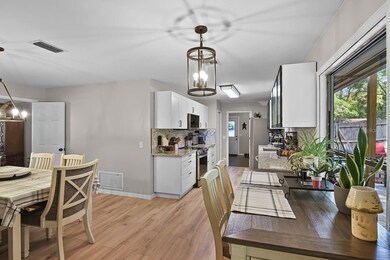889 Torchwood Dr Deland, FL 32724
Highlights
- Open Floorplan
- Stone Countertops
- Front Porch
- Corner Lot
- Family Room Off Kitchen
- 2 Car Attached Garage
About This Home
Now available as a rental, this beautifully renovated 3-bedroom, 2-bath home in the highly sought-after Longleaf Plantation neighborhood is ready for you to move right in. Sitting on a spacious corner lot, this home features an open layout with a bright kitchen, stainless steel appliances, and stylish updates throughout. You’ll love the bonus flex room—perfect for an office, extra living space, or guest room. Both bathrooms are modern and refreshed, and laminate flooring adds a clean, updated feel. Outside, enjoy a fenced backyard with mature trees, a paver patio, firepit, and a hot tub that stays for your relaxation. Located in South DeLand and set high and dry, this home offers comfort, privacy, and plenty of room to unwind. Call to schedule your tour today!
Listing Agent
BEE REALTY CORP Brokerage Phone: 386-279-7522 License #3561280 Listed on: 11/13/2025
Home Details
Home Type
- Single Family
Est. Annual Taxes
- $4,990
Year Built
- Built in 1981
Lot Details
- 0.58 Acre Lot
- Lot Dimensions are 125x180
- Landscaped
- Corner Lot
- Oversized Lot
- Lot Has A Rolling Slope
Parking
- 2 Car Attached Garage
- Driveway
Interior Spaces
- 1,829 Sq Ft Home
- 1-Story Property
- Open Floorplan
- Ceiling Fan
- Wood Burning Fireplace
- Family Room Off Kitchen
- Living Room
- Dining Room
- Laminate Flooring
- Fire and Smoke Detector
Kitchen
- Microwave
- Dishwasher
- Stone Countertops
Bedrooms and Bathrooms
- 3 Bedrooms
- 2 Full Bathrooms
Laundry
- Laundry Room
- Dryer
- Washer
Outdoor Features
- Patio
- Front Porch
Utilities
- Central Heating and Cooling System
- Electric Water Heater
- Septic Tank
Listing and Financial Details
- Residential Lease
- Security Deposit $2,650
- Property Available on 11/15/25
- The owner pays for grounds care
- 12-Month Minimum Lease Term
- $75 Application Fee
- Assessor Parcel Number 702702020120
Community Details
Overview
- Property has a Home Owners Association
- Duncan Mackenzie – Chair Association
- Long Leaf Plantation Unit 01 Subdivision
Pet Policy
- No Pets Allowed
Map
Source: Stellar MLS
MLS Number: V4945923
APN: 7027-02-02-0120
- 860 Torchwood Dr
- 929 Torchwood Dr
- 511 Baroness Way
- 462 Baroness Way
- 574 Lady Grace Place
- 801 Royal Oak Ct
- 551 Shaelyn Place
- 531 Emily Glen St
- 1516 Rockwell Heights Dr
- 435 Anne St
- 810 E Yorkshire Dr
- 336 Camilla Rd
- 1026 Torchwood Dr
- 1540 Bent Oaks Blvd
- 2094 Penn Dr
- 1745 Taylor Woods Rd
- 324 Camilla Rd
- 115 Duchess Rd
- 2337 Oxmoor Dr
- 158 Victoria Oaks Blvd
- 712 Vassar Rd
- 304 Churchill Downs Blvd
- 129 E Villa Capri Cir
- 2410 S Glen Eagles Dr
- 361 Nowell Loop
- 644 Preakness Cir
- 240 Deerfoot Rd
- 917 Country Club Park
- 1351 Riley Cir
- 1339 Riley Cir
- 138 Littleton Cir
- 1155 Victoria Hills Dr N
- 1125 Victoria Hills Dr S
- 335 Heritage Estates Ln
- 1211 S Delaware Ave
- 132 Amanthus Ct
- 231 W Carter St Unit 7
- 231 W Carter St Unit 9
- 408 Pursley Dr
- 110 E Lake Victoria Cir
