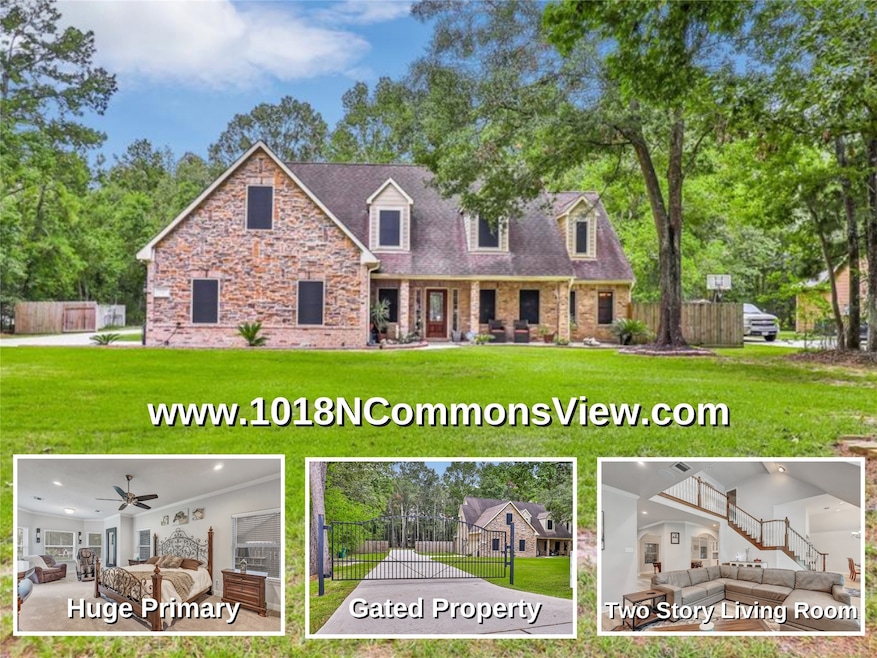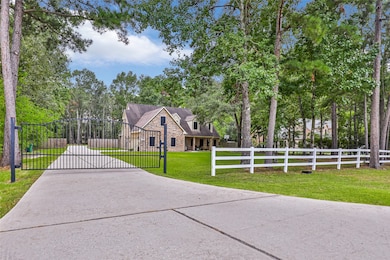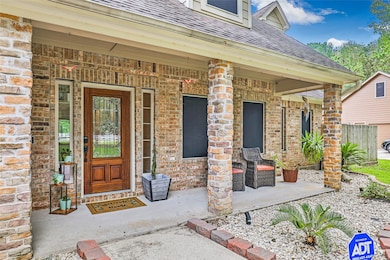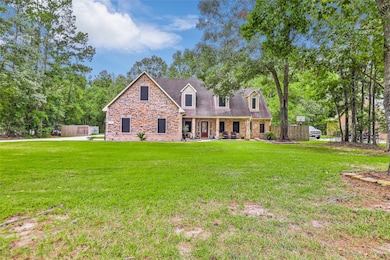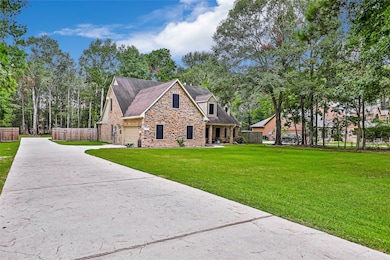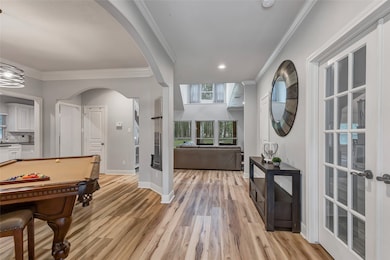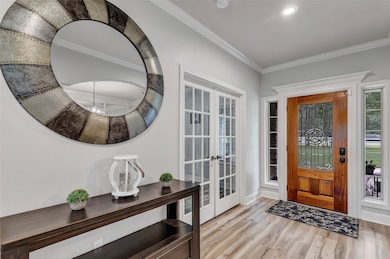
1018 N Commons View Dr Huffman, TX 77336
Huffman Hollow NeighborhoodEstimated payment $4,319/month
Highlights
- Boat Ramp
- Maid or Guest Quarters
- Traditional Architecture
- 1.11 Acre Lot
- Wooded Lot
- Hydromassage or Jetted Bathtub
About This Home
Nestled in the tranquil acreage community of The Commons of Lake Houston, this stunning 4-bedroom, 3.5-bath home w/ formal dining & private office offers the perfect blend of luxury & comfort. The upstairs 4th bedroom, complete w/ bath & living area, makes for an ideal guest suite. The expansive kitchen boasts a large, double-sided Sub-Zero fridge & abundant counter space. Recent upgrades include top-of-the-line 9x6 waterproof Cuna wood plank flooring, plush new carpet & much more. The spacious living room w/ high ceilings is a cozy retreat, featuring surround sound and a gas-log fireplace. The owner's suite provides a serene escape w/ its sitting area, jetted tub, oversized shower, & walk-in closet. Outside, enjoy the covered back patio w/ surround sound, perfect for gatherings & watching deer graze. The property spans just over just one acre with a rear drive with electrical ready for a shop, all secured by a driveway gate.
Home Details
Home Type
- Single Family
Est. Annual Taxes
- $11,525
Year Built
- Built in 2004
Lot Details
- 1.11 Acre Lot
- Fenced Yard
- Partially Fenced Property
- Cleared Lot
- Wooded Lot
HOA Fees
- $83 Monthly HOA Fees
Parking
- 2 Car Attached Garage
Home Design
- Traditional Architecture
- Brick Exterior Construction
- Slab Foundation
- Composition Roof
- Cement Siding
- Stone Siding
Interior Spaces
- 3,572 Sq Ft Home
- 2-Story Property
- Wired For Sound
- High Ceiling
- Ceiling Fan
- Gas Log Fireplace
- Formal Entry
- Living Room
- Breakfast Room
- Combination Kitchen and Dining Room
- Home Office
- Game Room
- Utility Room
- Washer and Electric Dryer Hookup
- Security System Owned
Kitchen
- Breakfast Bar
- Walk-In Pantry
- Gas Oven
- Gas Cooktop
- Microwave
- Dishwasher
- Kitchen Island
- Granite Countertops
- Disposal
Flooring
- Carpet
- Vinyl Plank
- Vinyl
Bedrooms and Bathrooms
- 4 Bedrooms
- En-Suite Primary Bedroom
- Maid or Guest Quarters
- Double Vanity
- Hydromassage or Jetted Bathtub
- Bathtub with Shower
- Separate Shower
Eco-Friendly Details
- Energy-Efficient Thermostat
- Ventilation
Outdoor Features
- Rear Porch
Schools
- Huffman Elementary School
- Huffman Middle School
- Hargrave High School
Utilities
- Central Air
- Heating System Uses Propane
- Programmable Thermostat
- Aerobic Septic System
Listing and Financial Details
- Exclusions: TV's, Security Cameras
Community Details
Overview
- Association fees include ground maintenance, recreation facilities
- Pmg Of Houston Association, Phone Number (713) 329-7100
- Commons Lake Houston Sec 14 Subdivision
Recreation
- Boat Ramp
- Boat Dock
- Community Pool
- Trails
Security
- Security Guard
Map
Home Values in the Area
Average Home Value in this Area
Tax History
| Year | Tax Paid | Tax Assessment Tax Assessment Total Assessment is a certain percentage of the fair market value that is determined by local assessors to be the total taxable value of land and additions on the property. | Land | Improvement |
|---|---|---|---|---|
| 2023 | $9,907 | $660,613 | $94,007 | $566,606 |
| 2022 | $11,619 | $592,496 | $80,578 | $511,918 |
| 2021 | $11,709 | $501,670 | $67,148 | $434,522 |
| 2020 | $11,187 | $490,337 | $67,148 | $423,189 |
| 2019 | $10,323 | $393,490 | $73,173 | $320,317 |
| 2018 | $5,760 | $411,411 | $57,747 | $353,664 |
| 2017 | $10,786 | $411,411 | $57,747 | $353,664 |
| 2016 | $11,194 | $427,000 | $48,123 | $378,877 |
| 2015 | $8,960 | $390,000 | $36,092 | $353,908 |
| 2014 | $8,960 | $390,000 | $36,092 | $353,908 |
Property History
| Date | Event | Price | Change | Sq Ft Price |
|---|---|---|---|---|
| 06/03/2025 06/03/25 | For Sale | $585,900 | -- | $164 / Sq Ft |
Purchase History
| Date | Type | Sale Price | Title Company |
|---|---|---|---|
| Vendors Lien | -- | None Available | |
| Vendors Lien | -- | Commonwealth Title | |
| Vendors Lien | -- | Landamerica Commonwealth Tit |
Mortgage History
| Date | Status | Loan Amount | Loan Type |
|---|---|---|---|
| Open | $373,815 | New Conventional | |
| Previous Owner | $341,000 | Purchase Money Mortgage | |
| Previous Owner | $264,000 | Fannie Mae Freddie Mac | |
| Previous Owner | $49,500 | Unknown |
Similar Homes in Huffman, TX
Source: Houston Association of REALTORS®
MLS Number: 8285980
APN: 1227190040004
- 1114 S Commons View Dr
- 1122 N Commons View Dr
- 1018 Winchester Bend
- 0 Reba Rd Unit 97985739
- 576 Magnolia Point Dr
- 320 Emerald Thicket Ln
- 731 Magnolia Point Dr
- 578 Magnolia Point Dr
- 1003 Commons Waterway
- 28510 Lazy Rock Dr
- 538 Magnolia Point Dr
- 28314 Lazy Rock Dr
- 00 Pin Oak Ln
- 28526 Riverside Crest Ln
- 28603 Riverside Crest Ln
- 00 White Oak Dr
- 634 Carriage View Ln
- 630 Carriage View Ln
- TBD Cheatham Rd
- 27603 Thomas Rd
