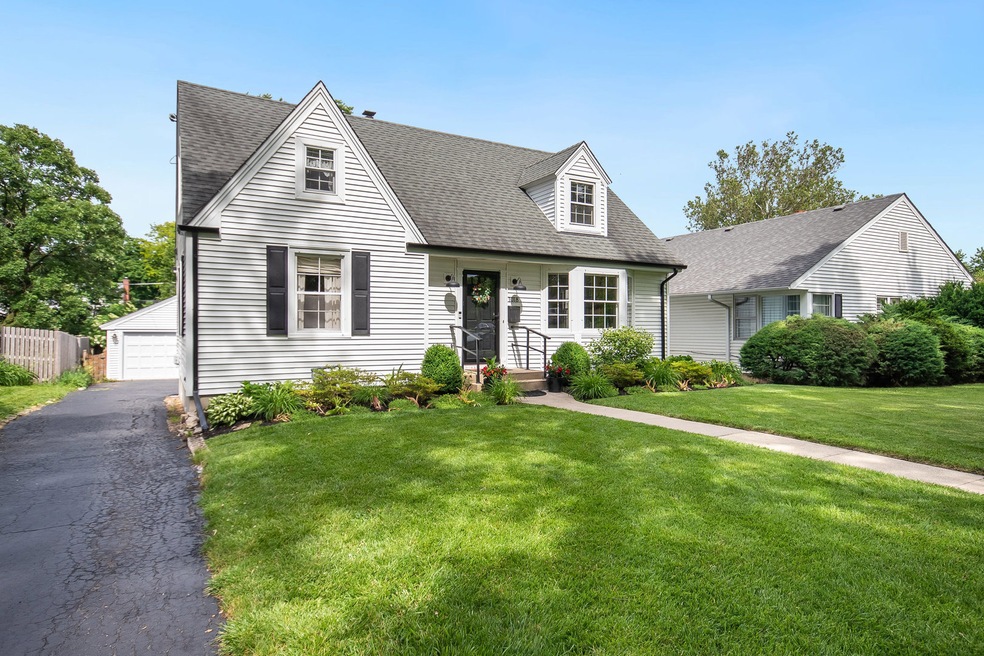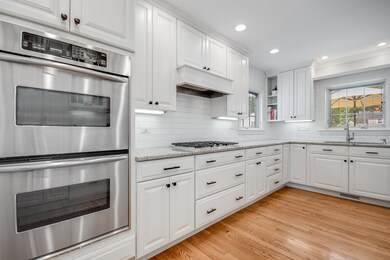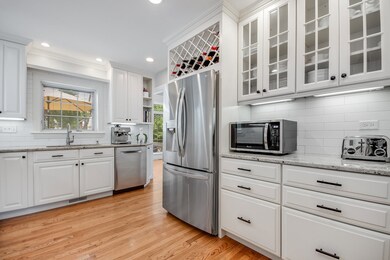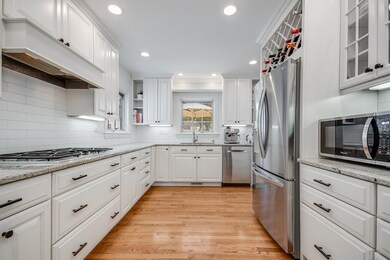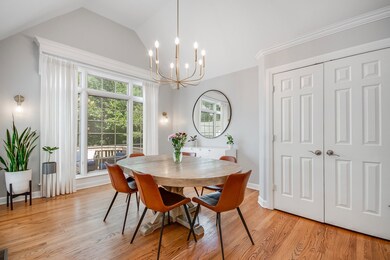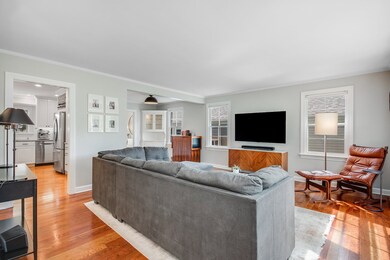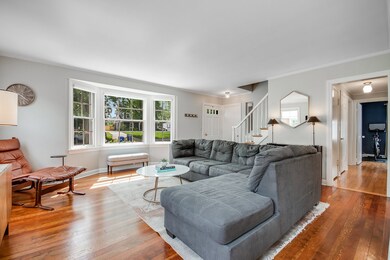
1018 N Cross St Wheaton, IL 60187
Hawthorne NeighborhoodHighlights
- Deck
- Recreation Room
- Wood Flooring
- Hawthorne Elementary School Rated A
- Vaulted Ceiling
- Main Floor Bedroom
About This Home
As of July 2024Welcome home! Light and bright spacious Cape Cod home has been wonderfully renovated for modern buyers. Features include five bedrooms, three full baths, gorgeous hardwood floors throughout, all new appliances, charming built-in china cabinets, a basement rec room with a guest bedroom and full bath, and a unique walk-in floored attic. Spacious layout perfect for entertaining. Outside, there's a two-tiered deck off the family room, a two car garage with a brand new roof and a large fenced yard. Walk to town,train and conveniently located near schools, shopping, coffee shops, restaurants, library and the popular Northside Park and Pool. Acclaimed Wheaton School district.
Last Agent to Sell the Property
john greene, Realtor License #475147609 Listed on: 06/06/2024

Home Details
Home Type
- Single Family
Est. Annual Taxes
- $11,588
Year Built
- Built in 1950
Parking
- 2 Car Detached Garage
- Garage Transmitter
- Garage Door Opener
- Driveway
- Parking Space is Owned
Home Design
- Asphalt Roof
- Vinyl Siding
Interior Spaces
- 2,000 Sq Ft Home
- 2-Story Property
- Vaulted Ceiling
- Ceiling Fan
- Formal Dining Room
- Recreation Room
- Wood Flooring
- Carbon Monoxide Detectors
Kitchen
- Double Oven
- Range
- Microwave
- High End Refrigerator
- Dishwasher
- Stainless Steel Appliances
- Disposal
Bedrooms and Bathrooms
- 4 Bedrooms
- 5 Potential Bedrooms
- Main Floor Bedroom
- Bathroom on Main Level
- 3 Full Bathrooms
Finished Basement
- Basement Fills Entire Space Under The House
- Exterior Basement Entry
- Finished Basement Bathroom
Schools
- Hawthorne Elementary School
- Franklin Middle School
- Wheaton North High School
Utilities
- Forced Air Heating and Cooling System
- Heating System Uses Natural Gas
- Lake Michigan Water
Additional Features
- Deck
- Lot Dimensions are 55 x 163
Listing and Financial Details
- Homeowner Tax Exemptions
Ownership History
Purchase Details
Home Financials for this Owner
Home Financials are based on the most recent Mortgage that was taken out on this home.Purchase Details
Home Financials for this Owner
Home Financials are based on the most recent Mortgage that was taken out on this home.Purchase Details
Purchase Details
Similar Homes in the area
Home Values in the Area
Average Home Value in this Area
Purchase History
| Date | Type | Sale Price | Title Company |
|---|---|---|---|
| Warranty Deed | $685,000 | Fidelity National Title | |
| Deed | $520,000 | First American Title | |
| Quit Claim Deed | -- | Attorney | |
| Warranty Deed | $519,000 | Chicago Title Insurance Co |
Mortgage History
| Date | Status | Loan Amount | Loan Type |
|---|---|---|---|
| Open | $685,000 | New Conventional | |
| Previous Owner | $403,200 | New Conventional | |
| Previous Owner | $410,000 | New Conventional | |
| Previous Owner | $165,000 | New Conventional | |
| Previous Owner | $416,000 | New Conventional | |
| Previous Owner | $50,000 | Credit Line Revolving |
Property History
| Date | Event | Price | Change | Sq Ft Price |
|---|---|---|---|---|
| 07/08/2024 07/08/24 | Sold | $685,000 | +1.5% | $343 / Sq Ft |
| 06/09/2024 06/09/24 | Pending | -- | -- | -- |
| 06/06/2024 06/06/24 | For Sale | $675,000 | +29.8% | $338 / Sq Ft |
| 06/29/2018 06/29/18 | Sold | $520,000 | -2.9% | $260 / Sq Ft |
| 05/14/2018 05/14/18 | Pending | -- | -- | -- |
| 05/10/2018 05/10/18 | For Sale | $535,500 | -- | $268 / Sq Ft |
Tax History Compared to Growth
Tax History
| Year | Tax Paid | Tax Assessment Tax Assessment Total Assessment is a certain percentage of the fair market value that is determined by local assessors to be the total taxable value of land and additions on the property. | Land | Improvement |
|---|---|---|---|---|
| 2024 | $12,326 | $199,245 | $40,479 | $158,766 |
| 2023 | $11,854 | $183,400 | $37,260 | $146,140 |
| 2022 | $11,588 | $173,330 | $35,220 | $138,110 |
| 2021 | $11,551 | $169,210 | $34,380 | $134,830 |
| 2020 | $11,516 | $167,630 | $34,060 | $133,570 |
| 2019 | $11,255 | $163,210 | $33,160 | $130,050 |
| 2018 | $8,973 | $129,880 | $31,250 | $98,630 |
| 2017 | $8,839 | $125,090 | $30,100 | $94,990 |
| 2016 | $8,721 | $120,100 | $28,900 | $91,200 |
| 2015 | $8,654 | $114,580 | $27,570 | $87,010 |
| 2014 | $8,059 | $105,390 | $20,010 | $85,380 |
| 2013 | $7,852 | $105,710 | $20,070 | $85,640 |
Agents Affiliated with this Home
-
Nathan Stillwell

Seller's Agent in 2024
Nathan Stillwell
john greene Realtor
(815) 762-1325
1 in this area
611 Total Sales
-
Katherine Paris

Buyer's Agent in 2024
Katherine Paris
Compass
(248) 561-5869
1 in this area
56 Total Sales
-
Denise Gill

Seller's Agent in 2018
Denise Gill
Baird Warner
(630) 639-0908
12 in this area
57 Total Sales
-
G
Buyer's Agent in 2018
Graham Allen
@ Properties
Map
Source: Midwest Real Estate Data (MRED)
MLS Number: 12074341
APN: 05-09-318-008
- 210 E Prairie Ave
- 325 W Prairie Ave
- 603 N Scott St
- 425 W Madison Ave
- 100 W Park Circle Dr Unit 1C
- 1119 Santa Rosa Ave
- 315 E Union Ave
- 0N105 Lot 2 Nepil Ave
- 0N105 Lot 1 Nepil Ave
- 921 & 933 N College Ave
- 615 Wakeman Ave
- 315 N Gary Ave
- 1919 Kingsbrook Ct
- 317 E Liberty Dr
- 2018 N West St
- 100 N Gary Ave Unit 304
- 505 W Front St
- 570 Amy Ln
- 1845 Howard St
- 1106 E North Path
