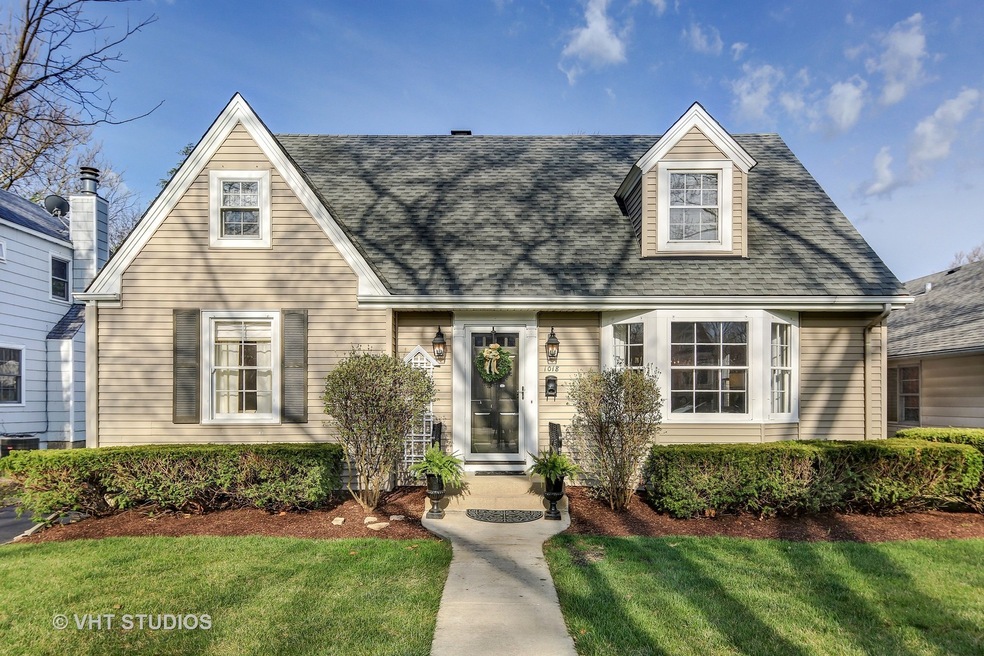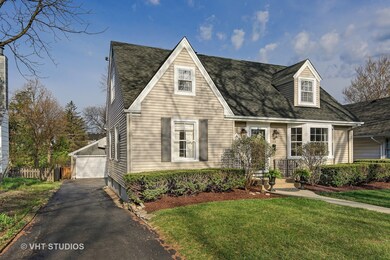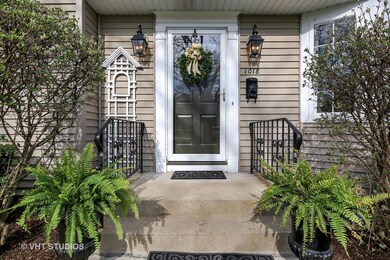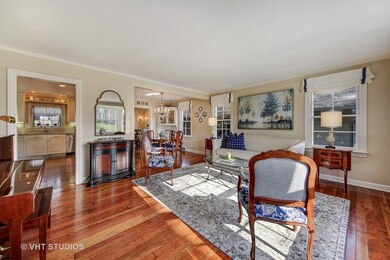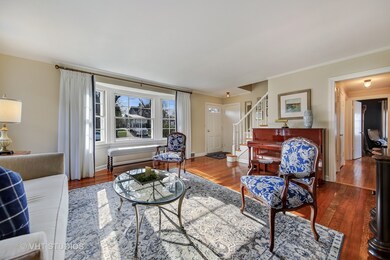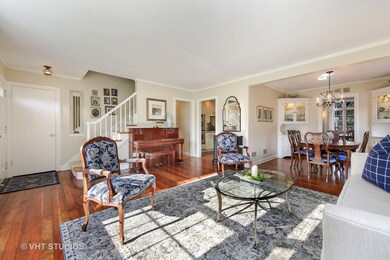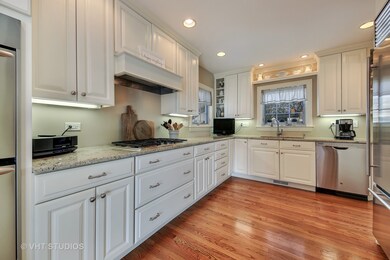
1018 N Cross St Wheaton, IL 60187
Hawthorne NeighborhoodHighlights
- Deck
- Recreation Room
- Wood Flooring
- Hawthorne Elementary School Rated A
- Vaulted Ceiling
- Main Floor Bedroom
About This Home
As of July 2024Simply Stunning vintage Cape Cod home owned by an interior decorator who has beautifully remodeled this gem for today's buyers. Totally rehabbed Kitchen, baths, floors, with HVAC, roof done in last few years. Features includes: hardwood floors first and 2nd floors, charming built-in china cabinets, first floor Family Room (currently used as Breakfast Room), Basement Rec Room with another guest bedroom, full Bath, plus an unusual walk-in floored attic. A two-tiered deck is located off Family Room; nice large yard is completely fenced off. Close to schools, shops, popular Northside Park.
Last Buyer's Agent
Graham Allen
@properties Christie's International Real Estate License #475165656

Home Details
Home Type
- Single Family
Est. Annual Taxes
- $12,326
Year Built
- 1950
Parking
- Detached Garage
- Garage Transmitter
- Garage Door Opener
- Driveway
- Garage Is Owned
Home Design
- Asphalt Shingled Roof
- Vinyl Siding
Interior Spaces
- Vaulted Ceiling
- Recreation Room
- Wood Flooring
Kitchen
- Walk-In Pantry
- Double Oven
- Microwave
- High End Refrigerator
- Dishwasher
- Stainless Steel Appliances
- Disposal
Bedrooms and Bathrooms
- Main Floor Bedroom
- Bathroom on Main Level
Finished Basement
- Basement Fills Entire Space Under The House
- Exterior Basement Entry
- Finished Basement Bathroom
Outdoor Features
- Deck
Utilities
- Forced Air Heating and Cooling System
- Heating System Uses Gas
- Lake Michigan Water
Listing and Financial Details
- Senior Tax Exemptions
Ownership History
Purchase Details
Home Financials for this Owner
Home Financials are based on the most recent Mortgage that was taken out on this home.Purchase Details
Home Financials for this Owner
Home Financials are based on the most recent Mortgage that was taken out on this home.Purchase Details
Purchase Details
Similar Homes in Wheaton, IL
Home Values in the Area
Average Home Value in this Area
Purchase History
| Date | Type | Sale Price | Title Company |
|---|---|---|---|
| Warranty Deed | $685,000 | Fidelity National Title | |
| Deed | $520,000 | First American Title | |
| Quit Claim Deed | -- | Attorney | |
| Warranty Deed | $519,000 | Chicago Title Insurance Co |
Mortgage History
| Date | Status | Loan Amount | Loan Type |
|---|---|---|---|
| Open | $685,000 | New Conventional | |
| Previous Owner | $403,200 | New Conventional | |
| Previous Owner | $410,000 | New Conventional | |
| Previous Owner | $165,000 | New Conventional | |
| Previous Owner | $416,000 | New Conventional | |
| Previous Owner | $50,000 | Credit Line Revolving |
Property History
| Date | Event | Price | Change | Sq Ft Price |
|---|---|---|---|---|
| 07/08/2024 07/08/24 | Sold | $685,000 | +1.5% | $343 / Sq Ft |
| 06/09/2024 06/09/24 | Pending | -- | -- | -- |
| 06/06/2024 06/06/24 | For Sale | $675,000 | +29.8% | $338 / Sq Ft |
| 06/29/2018 06/29/18 | Sold | $520,000 | -2.9% | $260 / Sq Ft |
| 05/14/2018 05/14/18 | Pending | -- | -- | -- |
| 05/10/2018 05/10/18 | For Sale | $535,500 | -- | $268 / Sq Ft |
Tax History Compared to Growth
Tax History
| Year | Tax Paid | Tax Assessment Tax Assessment Total Assessment is a certain percentage of the fair market value that is determined by local assessors to be the total taxable value of land and additions on the property. | Land | Improvement |
|---|---|---|---|---|
| 2024 | $12,326 | $199,245 | $40,479 | $158,766 |
| 2023 | $11,854 | $183,400 | $37,260 | $146,140 |
| 2022 | $11,588 | $173,330 | $35,220 | $138,110 |
| 2021 | $11,551 | $169,210 | $34,380 | $134,830 |
| 2020 | $11,516 | $167,630 | $34,060 | $133,570 |
| 2019 | $11,255 | $163,210 | $33,160 | $130,050 |
| 2018 | $8,973 | $129,880 | $31,250 | $98,630 |
| 2017 | $8,839 | $125,090 | $30,100 | $94,990 |
| 2016 | $8,721 | $120,100 | $28,900 | $91,200 |
| 2015 | $8,654 | $114,580 | $27,570 | $87,010 |
| 2014 | $8,059 | $105,390 | $20,010 | $85,380 |
| 2013 | $7,852 | $105,710 | $20,070 | $85,640 |
Agents Affiliated with this Home
-

Seller's Agent in 2024
Nathan Stillwell
john greene Realtor
(815) 762-1325
1 in this area
618 Total Sales
-

Buyer's Agent in 2024
Katherine Paris
Compass
(248) 561-5869
1 in this area
55 Total Sales
-

Seller's Agent in 2018
Denise Gill
Baird Warner
(630) 639-0908
12 in this area
58 Total Sales
-
G
Buyer's Agent in 2018
Graham Allen
@ Properties
Map
Source: Midwest Real Estate Data (MRED)
MLS Number: MRD09945485
APN: 05-09-318-008
- 210 E Prairie Ave
- 325 W Prairie Ave
- 603 N Scott St
- 425 W Madison Ave
- 100 W Park Circle Dr Unit 1C
- 315 E Union Ave
- 532 E Hawthorne Blvd
- 1902 N Washington St
- 2018 N West St
- 100 N Gary Ave Unit 304
- 455 W Front St Unit 2208
- 505 W Front St
- 2086 Hallmark Ct
- 570 Amy Ln
- 815 Countryside Dr
- 1609 N President St
- 1106 E North Path
- 1022 Oakview Dr Unit D
- 1149 Wheaton Oaks Dr
- 615 N Blanchard St
