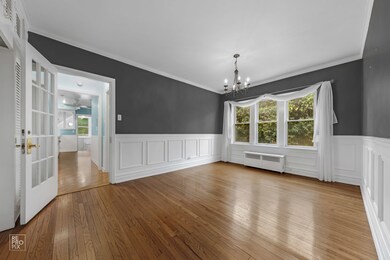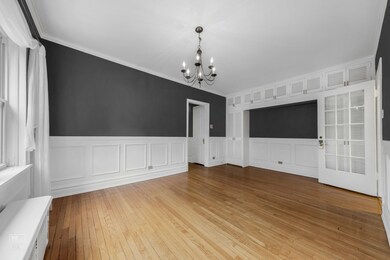
1018 Randolph St Unit 1 Oak Park, IL 60302
Estimated Value: $360,000 - $503,000
Highlights
- Wood Flooring
- Formal Dining Room
- Stainless Steel Appliances
- Oliver W Holmes Elementary School Rated A-
- Double Oven
- 4-minute walk to Mills Park/Pleasant Home
About This Home
As of July 2022Beautiful, well-kept, 1st floor walk-up condo near the heart of downtown Oak Park! Vintage charm abounds here! With four bedrooms, two full bathrooms, and an in-unit laundry room, this condo masquerades as a comfortable single family home. Enjoy the gorgeous hardwood floors and wainscoting throughout this light-filled home. You'll love the full wall of built-in bookshelves around a traditional wood burning fireplace in the large living area. This home is set up perfectly for those who love to entertain, with a formal dining room and a generously sized foyer to greet guests. Ample storage makes organization easy in both the home and storage unit in the basement. The unit comes with a garage parking space as well as an outdoor parking space and is less than a minute walk from the lush Mills Park. During the warm months, the association sets up a lovely patio area as a peaceful shared outdoor space. You can find yourself in Oak Park restaurants and shops in a mere 5 minute stroll. Truly the perfect Oak Park location, living here puts you within easy walking distance to both the blue and green CTA lines, and allows for quick access to I-290. This home is rare Oak Park find, don't miss it!
Last Agent to Sell the Property
Forte Properties, Inc. License #471020680 Listed on: 05/20/2022
Property Details
Home Type
- Condominium
Est. Annual Taxes
- $12,381
Year Built
- Built in 1928
Lot Details
- 0.28
HOA Fees
- $373 Monthly HOA Fees
Parking
- 1 Car Detached Garage
- Garage Door Opener
- Parking Included in Price
- Assigned Parking
Home Design
- Brick Exterior Construction
Interior Spaces
- 3-Story Property
- Built-In Features
- Bookcases
- Wood Burning Fireplace
- Entrance Foyer
- Living Room with Fireplace
- Formal Dining Room
- Wood Flooring
- Unfinished Basement
- Basement Fills Entire Space Under The House
Kitchen
- Double Oven
- Range
- Microwave
- Dishwasher
- Stainless Steel Appliances
Bedrooms and Bathrooms
- 4 Bedrooms
- 4 Potential Bedrooms
- 2 Full Bathrooms
Laundry
- Laundry Room
- Dryer
- Washer
Home Security
Outdoor Features
- Outdoor Grill
Schools
- Oliver W Holmes Elementary Schoo
- Gwendolyn Brooks Middle School
- Oak Park & River Forest High Sch
Utilities
- 3+ Cooling Systems Mounted To A Wall/Window
- Heating System Uses Steam
- Heating System Uses Natural Gas
- Lake Michigan Water
Community Details
Overview
- Association fees include heat, water, parking, insurance, exterior maintenance, lawn care, scavenger, snow removal
- 7 Units
Pet Policy
- Dogs and Cats Allowed
Additional Features
- Community Storage Space
- Storm Screens
Ownership History
Purchase Details
Home Financials for this Owner
Home Financials are based on the most recent Mortgage that was taken out on this home.Purchase Details
Home Financials for this Owner
Home Financials are based on the most recent Mortgage that was taken out on this home.Purchase Details
Home Financials for this Owner
Home Financials are based on the most recent Mortgage that was taken out on this home.Purchase Details
Home Financials for this Owner
Home Financials are based on the most recent Mortgage that was taken out on this home.Similar Homes in Oak Park, IL
Home Values in the Area
Average Home Value in this Area
Purchase History
| Date | Buyer | Sale Price | Title Company |
|---|---|---|---|
| Wygonik Edward J | $402,000 | Chicago Title | |
| Wagner Zachary | $345,000 | Baird & Warner Title Service | |
| Jackson Joseph B | $190,000 | -- | |
| Jackson Joseph B | -- | -- |
Mortgage History
| Date | Status | Borrower | Loan Amount |
|---|---|---|---|
| Open | Wygonik 2019 Trust | $361,800 | |
| Closed | Wygonik Edward J | $361,800 | |
| Previous Owner | Wagner Zachary | $180,000 | |
| Previous Owner | Jackson Joseph B | $191,250 | |
| Previous Owner | Jackson Joseph B | $150,000 | |
| Previous Owner | Jackson Joseph B | $75,000 | |
| Previous Owner | Jackson Joseph B | $165,000 | |
| Previous Owner | Jackson Joseph B | $100,000 | |
| Previous Owner | Jackson Joseph B | $155,000 | |
| Previous Owner | Jackson Joseph B | $25,000 | |
| Previous Owner | Jackson Joseph B | $171,000 |
Property History
| Date | Event | Price | Change | Sq Ft Price |
|---|---|---|---|---|
| 07/06/2022 07/06/22 | Sold | $402,000 | +4.4% | -- |
| 05/22/2022 05/22/22 | Pending | -- | -- | -- |
| 05/20/2022 05/20/22 | For Sale | $385,000 | 0.0% | -- |
| 07/08/2021 07/08/21 | Rented | -- | -- | -- |
| 07/01/2021 07/01/21 | For Rent | $2,950 | +1.7% | -- |
| 09/24/2020 09/24/20 | Rented | $2,900 | 0.0% | -- |
| 09/23/2020 09/23/20 | Under Contract | -- | -- | -- |
| 09/03/2020 09/03/20 | For Rent | $2,900 | +16.0% | -- |
| 01/01/2017 01/01/17 | Rented | $2,500 | 0.0% | -- |
| 12/23/2016 12/23/16 | Sold | $345,000 | 0.0% | -- |
| 11/20/2016 11/20/16 | For Rent | $2,500 | 0.0% | -- |
| 09/28/2016 09/28/16 | Pending | -- | -- | -- |
| 09/16/2016 09/16/16 | Price Changed | $349,000 | -4.4% | -- |
| 08/19/2016 08/19/16 | Price Changed | $364,900 | -3.7% | -- |
| 07/22/2016 07/22/16 | For Sale | $379,000 | -- | -- |
Tax History Compared to Growth
Tax History
| Year | Tax Paid | Tax Assessment Tax Assessment Total Assessment is a certain percentage of the fair market value that is determined by local assessors to be the total taxable value of land and additions on the property. | Land | Improvement |
|---|---|---|---|---|
| 2024 | $10,660 | $38,869 | $3,300 | $35,569 |
| 2023 | $10,660 | $38,869 | $3,300 | $35,569 |
| 2022 | $10,660 | $33,918 | $1,595 | $32,323 |
| 2021 | $12,692 | $33,918 | $1,595 | $32,323 |
| 2020 | $12,382 | $33,918 | $1,595 | $32,323 |
| 2019 | $12,713 | $33,137 | $1,430 | $31,707 |
| 2018 | $15,296 | $41,422 | $1,430 | $39,992 |
| 2017 | $14,961 | $41,422 | $1,430 | $39,992 |
| 2016 | $10,646 | $28,948 | $1,210 | $27,738 |
| 2015 | $9,493 | $28,948 | $1,210 | $27,738 |
| 2014 | $8,840 | $28,948 | $1,210 | $27,738 |
| 2013 | $8,144 | $27,654 | $1,210 | $26,444 |
Agents Affiliated with this Home
-
John Warren

Seller's Agent in 2022
John Warren
Forte Properties, Inc.
(847) 894-2433
13 in this area
258 Total Sales
-
Sharon Knickerbocker

Seller Co-Listing Agent in 2022
Sharon Knickerbocker
Forte Properties, Inc.
(708) 315-7310
5 in this area
94 Total Sales
-
Meg Wygonik Kryger

Buyer's Agent in 2022
Meg Wygonik Kryger
Berkshire Hathaway HomeServices Chicago
(708) 310-2779
10 in this area
20 Total Sales
-
Lauren Shimmon

Buyer's Agent in 2021
Lauren Shimmon
Dream Town Real Estate
(312) 860-2346
166 Total Sales
-
Leigh Ann Hughes

Seller's Agent in 2017
Leigh Ann Hughes
Compass
(630) 546-0381
80 in this area
155 Total Sales
-
?Shalena Thomas

Buyer's Agent in 2016
?Shalena Thomas
Beyond Properties Realty Group
(312) 375-7595
2 in this area
3 Total Sales
Map
Source: Midwest Real Estate Data (MRED)
MLS Number: 11410517
APN: 16-07-309-042-1001
- 1020 Cedar Ct
- 235 S Marion St Unit C
- 242 S Maple Ave Unit 3S
- 200 Home Ave Unit 4D
- 949 Pleasant St Unit 1A
- 1038 Washington Blvd Unit 1
- 1128 Washington Blvd Unit 2A
- 344 S Maple Ave Unit 2B
- 917 Pleasant St
- 425 Home Ave Unit 2H
- 420 Home Ave Unit 207N
- 420 Home Ave Unit 103N
- 426 Wisconsin Ave Unit 3S
- 425 Wisconsin Ave Unit 2W
- 135 S Kenilworth Ave Unit 8
- 405 S Maple Ave Unit 3
- 415 S Maple Ave Unit 402
- 907 South Blvd Unit 2
- 211 Elgin Ave Unit 2G
- 401 S Grove Ave Unit 2F
- 1018 Randolph St Unit B
- 1018 Randolph St Unit D
- 1018 Randolph St Unit C
- 1018 Randolph St Unit A
- 1018 Randolph St Unit 3E
- 1018 Randolph St Unit 3
- 1018 Randolph St Unit 2
- 1018 Randolph St Unit 1
- 1020 Randolph St Unit 3W
- 1020 Randolph St Unit F
- 1020 Randolph St Unit G
- 1020 Randolph St Unit E
- 1020 Randolph St Unit 2W
- 1020 Randolph St Unit 1W
- 259 Home Ave
- 265 Home Ave
- 1032 Randolph St
- 251 Home Ave
- 1034 Randolph St Unit 1
- 1034 Randolph St Unit 2






