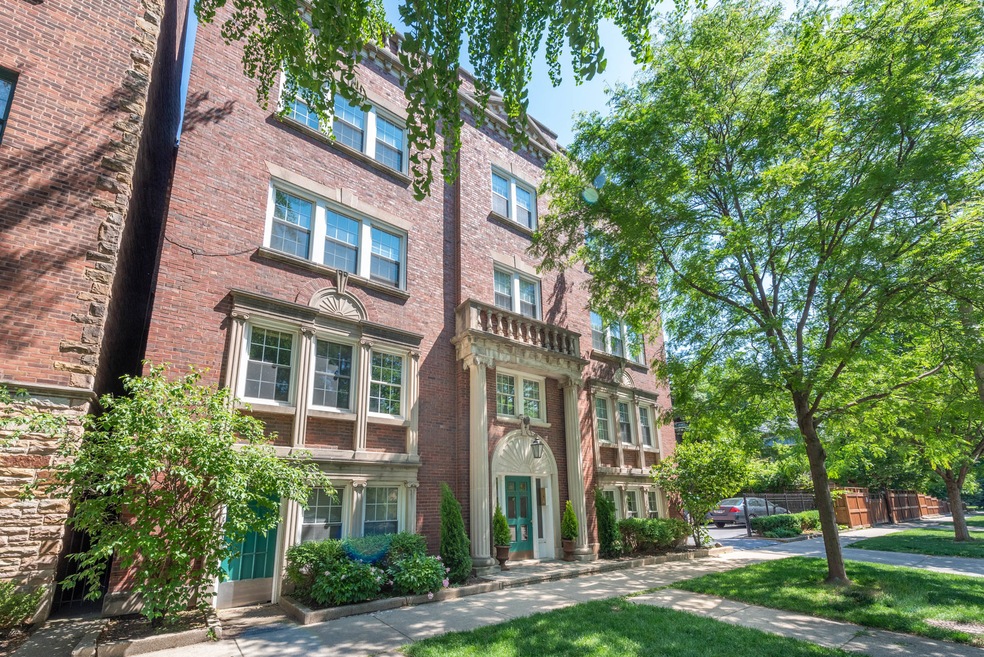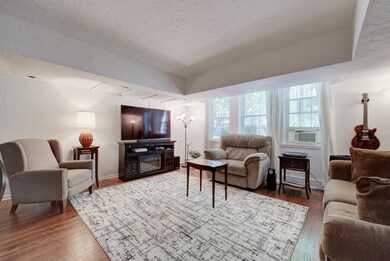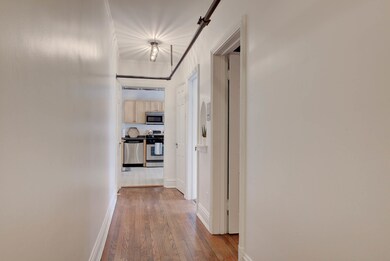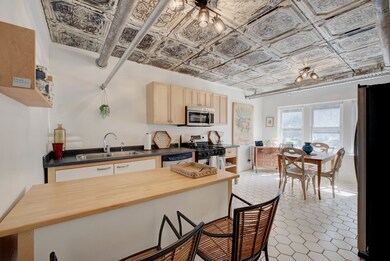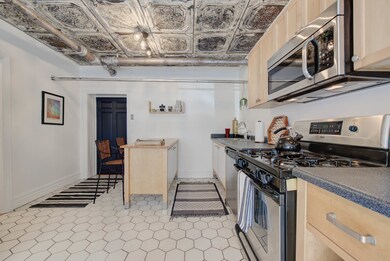
1018 Randolph St Unit D Oak Park, IL 60302
Estimated Value: $182,000 - $217,000
Highlights
- Soaking Tub
- Combination Dining and Living Room
- 4-minute walk to Mills Park/Pleasant Home
- Oliver W Holmes Elementary School Rated A-
About This Home
As of October 2021Absolutely stunning and dramatic vintage condo in the heart of Oak Park. 1,022 square feet of sunny eastern and southern exposures, this space is anything but cookie-cutter! Generously sized rooms means there's space for your furniture - no downsizing required here! Taking the cue from its industrial vibes, it's just been freshly painted in Benjamin Moore Super White which perfectly accentuates the rich hardwood floors and overhead heating pipes. And just wait til you see the kitchen! This Pinterest board of a space features a geometric hex tile floor and the coolest tin tile ceiling, with a breakfast bar island AND room for your dining table right by the east-facing windows, the perfect spot for your morning coffee and scrolling, not to mention your zoom and instagram backdrops. You can finally upgrade to that king sized bedroom set now too, because the bedroom here is big enough for it! Light, bright and spacious bathroom updated in recent years and has a tub/shower combo, built-in medicine cabinet, and classic white bead board paneling. Private laundry in the storage area right outside the back unit door! All this, and an off-street parking space is included, too! Well run, well maintained 8 unit building with a community feel, complete with a common patio & grilling space out back. Huge value to be found here. Don't miss the 3D tour and virtual showing walk-thru video!
Last Agent to Sell the Property
RE/MAX In The Village License #475137664 Listed on: 06/23/2021

Property Details
Home Type
- Condominium
Est. Annual Taxes
- $6,073
Year Built | Renovated
- 1926 | 2021
Lot Details
- 0.28
HOA Fees
- $235 per month
Home Design
- Brick Exterior Construction
- Slab Foundation
Interior Spaces
- Soaking Tub
- Combination Dining and Living Room
Parking
- Driveway
- Uncovered Parking
- On-Site Parking
- Parking Included in Price
Listing and Financial Details
- Homeowner Tax Exemptions
Community Details
Overview
- 8 Units
- Low-Rise Condominium
Pet Policy
- Pets Allowed
Ownership History
Purchase Details
Home Financials for this Owner
Home Financials are based on the most recent Mortgage that was taken out on this home.Purchase Details
Purchase Details
Home Financials for this Owner
Home Financials are based on the most recent Mortgage that was taken out on this home.Purchase Details
Home Financials for this Owner
Home Financials are based on the most recent Mortgage that was taken out on this home.Similar Homes in Oak Park, IL
Home Values in the Area
Average Home Value in this Area
Purchase History
| Date | Buyer | Sale Price | Title Company |
|---|---|---|---|
| Gordon Peter | $166,000 | Greater Illinois Title | |
| Fam Prenderast Seamus Collins | -- | None Available | |
| Prendergast James | $135,000 | -- | |
| Cox Stafford Zachary D | $88,000 | Prairie Title |
Mortgage History
| Date | Status | Borrower | Loan Amount |
|---|---|---|---|
| Previous Owner | Prendergast Seaus Collins | $167,310 | |
| Previous Owner | Prendergast James | $25,000 | |
| Previous Owner | Prendergast James | $185,000 | |
| Previous Owner | Prendergast James | $41,000 | |
| Previous Owner | Prendergast James | $125,000 | |
| Previous Owner | Stafford Zachary D | $85,200 | |
| Previous Owner | Cox Stafford Zachary D | $83,500 |
Property History
| Date | Event | Price | Change | Sq Ft Price |
|---|---|---|---|---|
| 10/13/2021 10/13/21 | Sold | $166,000 | -5.1% | $162 / Sq Ft |
| 07/20/2021 07/20/21 | Pending | -- | -- | -- |
| 06/23/2021 06/23/21 | For Sale | $175,000 | -- | $171 / Sq Ft |
Tax History Compared to Growth
Tax History
| Year | Tax Paid | Tax Assessment Tax Assessment Total Assessment is a certain percentage of the fair market value that is determined by local assessors to be the total taxable value of land and additions on the property. | Land | Improvement |
|---|---|---|---|---|
| 2024 | $6,073 | $18,126 | $1,539 | $16,587 |
| 2023 | $6,073 | $18,126 | $1,539 | $16,587 |
| 2022 | $6,073 | $15,817 | $744 | $15,073 |
| 2021 | $4,672 | $15,816 | $743 | $15,073 |
| 2020 | $4,641 | $15,816 | $743 | $15,073 |
| 2019 | $4,613 | $15,452 | $666 | $14,786 |
| 2018 | $5,864 | $19,315 | $666 | $18,649 |
| 2017 | $5,757 | $19,315 | $666 | $18,649 |
| 2016 | $4,428 | $13,498 | $564 | $12,934 |
| 2015 | $3,922 | $13,498 | $564 | $12,934 |
| 2014 | $3,662 | $13,498 | $564 | $12,934 |
| 2013 | $3,242 | $12,592 | $564 | $12,028 |
Agents Affiliated with this Home
-
Laurie Christofano

Seller's Agent in 2021
Laurie Christofano
RE/MAX
(630) 248-1976
40 in this area
118 Total Sales
-
Kyra Pych

Seller Co-Listing Agent in 2021
Kyra Pych
RE/MAX
(708) 648-0451
76 in this area
133 Total Sales
-
Wendy Pusczan

Buyer's Agent in 2021
Wendy Pusczan
Keller Williams Infinity
(630) 561-4488
5 in this area
251 Total Sales
Map
Source: Midwest Real Estate Data (MRED)
MLS Number: 11133382
APN: 16-07-309-042-1004
- 1020 Cedar Ct
- 235 S Marion St Unit C
- 242 S Maple Ave Unit 3S
- 949 Pleasant St Unit 1A
- 1038 Washington Blvd Unit 1
- 1128 Washington Blvd Unit 2A
- 344 S Maple Ave Unit 2B
- 917 Pleasant St
- 425 Home Ave Unit 2H
- 107 Home Ave
- 420 Home Ave Unit 207N
- 420 Home Ave Unit 103N
- 426 Wisconsin Ave Unit 3S
- 135 S Kenilworth Ave Unit 8
- 405 S Maple Ave Unit 3
- 415 S Maple Ave Unit 402
- 907 South Blvd Unit 2
- 211 Elgin Ave Unit 2G
- 401 S Grove Ave Unit 2F
- 32 Elgin Ave Unit 3B
- 1018 Randolph St Unit B
- 1018 Randolph St Unit D
- 1018 Randolph St Unit C
- 1018 Randolph St Unit A
- 1018 Randolph St Unit 3E
- 1018 Randolph St Unit 3
- 1018 Randolph St Unit 2
- 1018 Randolph St Unit 1
- 1020 Randolph St Unit 3W
- 1020 Randolph St Unit F
- 1020 Randolph St Unit G
- 1020 Randolph St Unit E
- 1020 Randolph St Unit 2W
- 1020 Randolph St Unit 1W
- 259 Home Ave
- 265 Home Ave
- 1032 Randolph St
- 251 Home Ave
- 1034 Randolph St Unit 1
- 1034 Randolph St Unit 2
